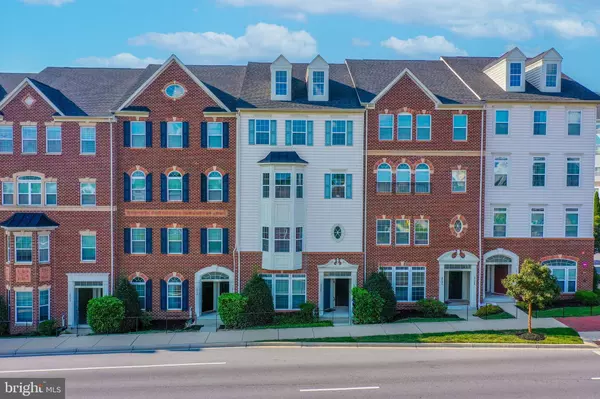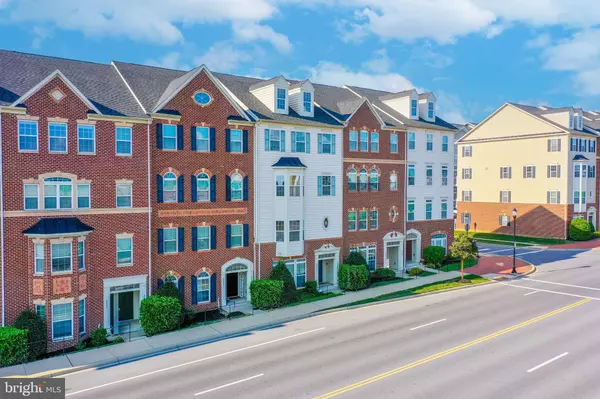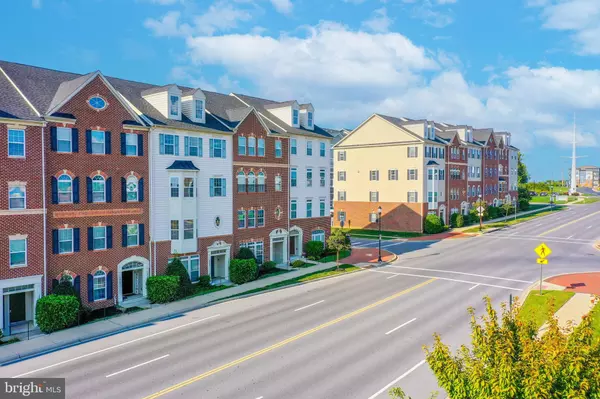3 Beds
3 Baths
3 Beds
3 Baths
Key Details
Property Type Condo
Sub Type Condo/Co-op
Listing Status Active
Purchase Type For Sale
Subdivision Market Square
MLS Listing ID MDFR2057512
Style Traditional
Bedrooms 3
Full Baths 2
Half Baths 1
Condo Fees $203/mo
HOA Y/N N
Originating Board BRIGHT
Year Built 2012
Annual Tax Amount $5,964
Tax Year 2024
Property Description
On the 1st floor, you'll find a welcoming foyer at the front and direct access to the garage from the rear. The 2nd floor features an open-concept design, including a gourmet kitchen with a large island, seamlessly flowing into the family room and dining area. Cozy up by the fireplace in the family room during the colder months, or enjoy the additional living room space and a convenient half bath for guests. The home's versatile layout offers endless possibilities for customization.
Luxury Vinyl Plank (LVP) flooring runs throughout, providing a durable, waterproof, pet-proof, and kid-proof surface. The 3rd floor is where you'll find the expansive primary bedroom, nearly the size of a studio apartment. It comfortably accommodates a king-size bed, a sitting area, and a vanity. The primary bathroom features dual countertops, a separate vanity, and a walk-in shower. Two additional bedrooms, a full bath, and a laundry room complete the upper level.
This home has it all! Ideally located just steps from Wegmans, dining, and shopping. Commuters will appreciate the bus stop across the street, an 8-minute drive to the MARC Train Station, and just 10 minutes from Fort Detrick. Ask about special Military Move-in Incentives. Schedule your tour today and fall in love with your new home!
Location
State MD
County Frederick
Zoning CONDO
Rooms
Main Level Bedrooms 3
Interior
Hot Water Electric
Heating Central
Cooling Central A/C, Ceiling Fan(s)
Flooring Vinyl
Fireplace N
Heat Source Electric
Exterior
Parking Features Basement Garage
Garage Spaces 1.0
Utilities Available Electric Available, Cable TV Available, Sewer Available, Water Available
Amenities Available Common Grounds, Community Center
Water Access N
Roof Type Shingle
Accessibility None
Attached Garage 1
Total Parking Spaces 1
Garage Y
Building
Story 3
Sewer Public Sewer
Water Community
Architectural Style Traditional
Level or Stories 3
Additional Building Above Grade, Below Grade
Structure Type Dry Wall
New Construction N
Schools
School District Frederick County Public Schools
Others
Pets Allowed Y
HOA Fee Include Common Area Maintenance,Lawn Maintenance,Pool(s),Recreation Facility,Snow Removal,Trash
Senior Community No
Tax ID 1102589308
Ownership Condominium
Special Listing Condition Standard
Pets Allowed Case by Case Basis

GET MORE INFORMATION
Agent | License ID: 5016875







