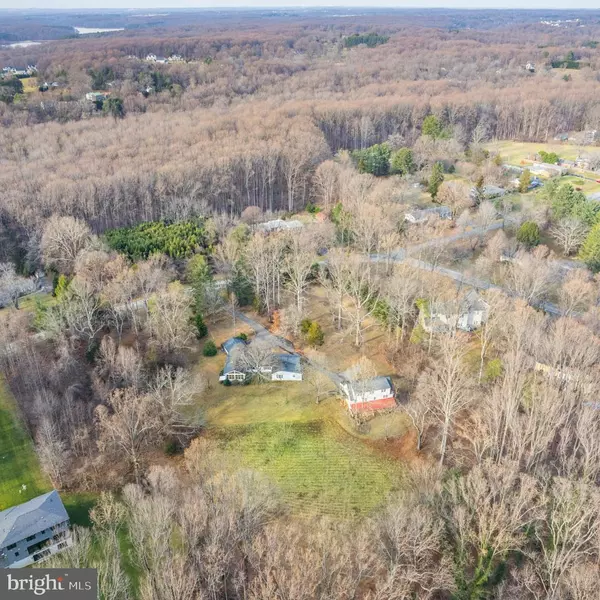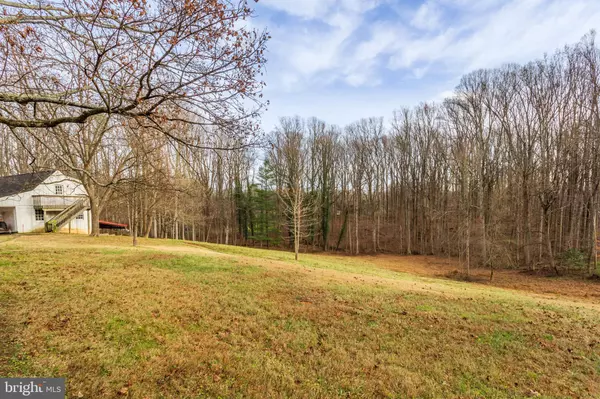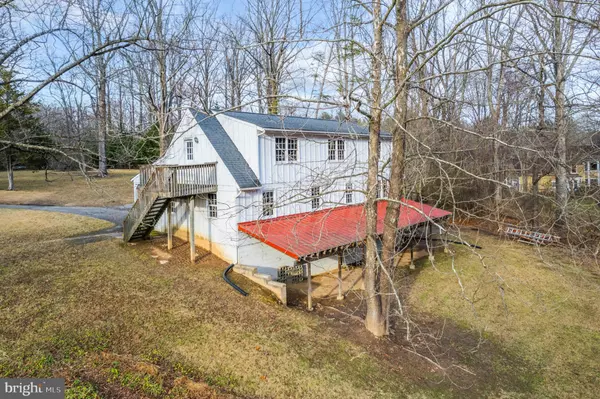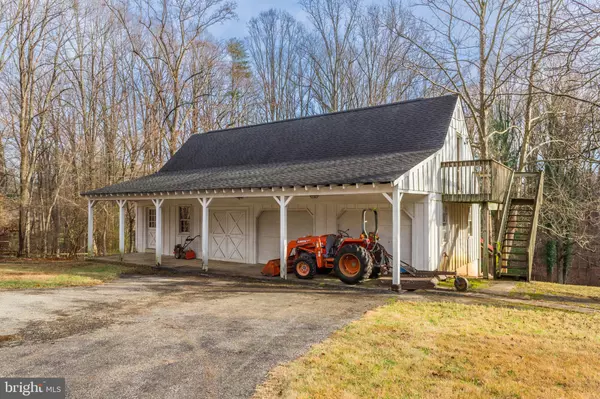4 Beds
3 Baths
2,969 SqFt
4 Beds
3 Baths
2,969 SqFt
Key Details
Property Type Single Family Home
Sub Type Detached
Listing Status Pending
Purchase Type For Sale
Square Footage 2,969 sqft
Price per Sqft $303
Subdivision None Available
MLS Listing ID MDHW2047394
Style Ranch/Rambler
Bedrooms 4
Full Baths 3
HOA Y/N N
Abv Grd Liv Area 2,969
Originating Board BRIGHT
Year Built 1953
Annual Tax Amount $8,914
Tax Year 2024
Lot Size 5.610 Acres
Acres 5.61
Property Description
The home features a spacious open floor plan, including a cozy living area and a well-appointed kitchen. Enjoy four comfortable bedrooms perfect for relaxation. A large sunroom with skylights bathes the space in natural light and offers stunning backyard views, making it an ideal spot for unwinding or entertaining.
Equestrian enthusiasts and hobbyists alike will appreciate the impressive barn, complete with three stalls, a versatile loft space, and two large garage doors. An attached tack room offers additional storage and utility options, making this an ideal setup for horse lovers or those seeking extra space for projects.
The property backs up to a picturesque wooded area, ensuring privacy and a serene natural backdrop. Enjoy the peacefulness of rural life while still being conveniently located near local amenities and major highways, providing easy access to both Baltimore and Washington, D.C.
Make this beautiful Highland oasis your own. Schedule a viewing today!
Location
State MD
County Howard
Zoning RRDEO
Rooms
Other Rooms Dining Room, Primary Bedroom, Bedroom 2, Bedroom 3, Bedroom 4, Kitchen, Family Room, Sun/Florida Room, Office, Bathroom 2, Bathroom 3, Bonus Room, Primary Bathroom
Main Level Bedrooms 4
Interior
Interior Features Bathroom - Tub Shower, Built-Ins, Cedar Closet(s), Dining Area, Entry Level Bedroom, Family Room Off Kitchen, Floor Plan - Open, Kitchen - Table Space, Primary Bath(s), Recessed Lighting, Skylight(s), Window Treatments, Wood Floors
Hot Water Electric
Heating Forced Air
Cooling Central A/C
Flooring Hardwood, Ceramic Tile
Fireplaces Number 2
Fireplaces Type Brick, Mantel(s)
Equipment Dishwasher, Exhaust Fan, Oven/Range - Electric, Refrigerator, Washer, Dryer
Fireplace Y
Window Features Double Hung,Double Pane,Skylights,Storm
Appliance Dishwasher, Exhaust Fan, Oven/Range - Electric, Refrigerator, Washer, Dryer
Heat Source Oil
Exterior
Exterior Feature Patio(s), Porch(es)
Parking Features Garage - Front Entry, Oversized
Garage Spaces 2.0
Water Access N
View Trees/Woods
Accessibility None
Porch Patio(s), Porch(es)
Total Parking Spaces 2
Garage Y
Building
Story 1
Foundation Other
Sewer Septic Exists
Water Well
Architectural Style Ranch/Rambler
Level or Stories 1
Additional Building Above Grade, Below Grade
Structure Type Cathedral Ceilings,High,9'+ Ceilings
New Construction N
Schools
Elementary Schools Dayton Oaks
Middle Schools Lime Kiln
High Schools River Hill
School District Howard County Public School System
Others
Senior Community No
Tax ID 1405406595
Ownership Fee Simple
SqFt Source Assessor
Security Features Main Entrance Lock
Special Listing Condition Standard

GET MORE INFORMATION
Agent | License ID: 5016875







