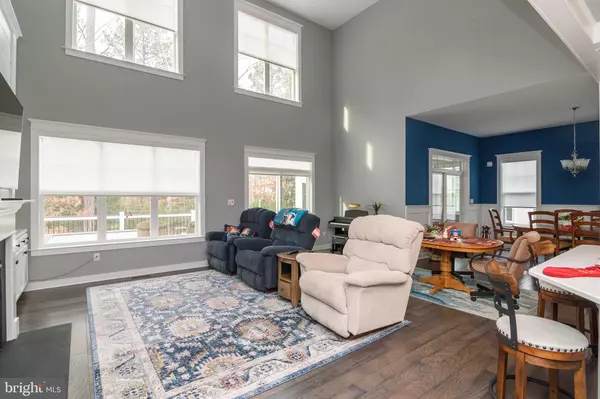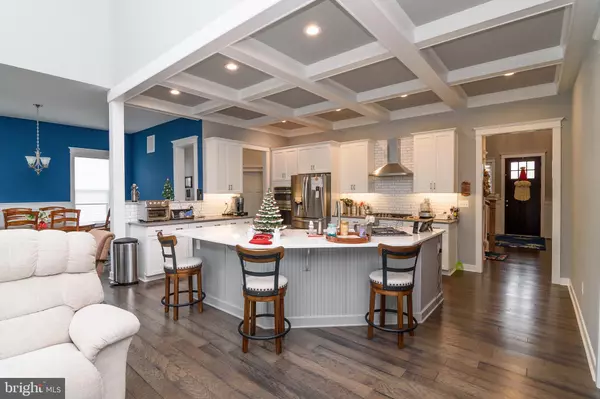3 Beds
3 Baths
2,375 SqFt
3 Beds
3 Baths
2,375 SqFt
Key Details
Property Type Single Family Home
Listing Status Active
Purchase Type For Sale
Square Footage 2,375 sqft
Price per Sqft $277
Subdivision Woodridge
MLS Listing ID DESU2075686
Style Coastal,Contemporary
Bedrooms 3
Full Baths 2
Half Baths 1
HOA Fees $220/mo
HOA Y/N Y
Abv Grd Liv Area 2,375
Originating Board BRIGHT
Year Built 2019
Annual Tax Amount $1,686
Tax Year 2024
Lot Size 8,712 Sqft
Acres 0.2
Lot Dimensions 70.00 x 125.00
Property Description
The living room is open and airy, with a vaulted ceiling that flows into the loft area above. A beautiful wood hearth anchors the space, flanked by matching built-in bookshelves on either side of the gas fireplace, making it an inviting place to relax or entertain.
The home offers a formal dining room for special occasions, along with a pantry and laundry room complete with a wash tub for added convenience. A thoughtful built-in office area provides a dedicated workspace.
Upstairs, you'll find a spacious 22' x 17' loft with a half bath, offering flexibility for use as a media room, playroom, or guest retreat. The attic offers potential to be easily finished as a 4th bedroom, adding even more living space to suit your needs.
Perhaps the home's crowning feature is the four-season sunroom, which brings the beauty of the outdoors inside. The masterfully designed deck, patio, and matching sidewalk create the perfect outdoor retreat, all complemented by a fenced rear yard, ideal for your pets and outdoor enjoyment.
This Woodcrest Home offers exceptional style, versatility, and functionality, making it the perfect place to call home.
Location
State DE
County Sussex
Area Indian River Hundred (31008)
Zoning RESIDENTIAL
Rooms
Main Level Bedrooms 3
Interior
Hot Water Propane
Heating Heat Pump(s)
Cooling Central A/C
Fireplace N
Heat Source Electric
Exterior
Parking Features Garage - Front Entry
Garage Spaces 4.0
Water Access N
Accessibility Other
Attached Garage 2
Total Parking Spaces 4
Garage Y
Building
Story 2
Sewer Public Sewer
Water Public
Architectural Style Coastal, Contemporary
Level or Stories 2
Additional Building Above Grade, Below Grade
New Construction N
Schools
School District Cape Henlopen
Others
Senior Community No
Tax ID 234-10.00-340.00
Ownership Fee Simple
SqFt Source Assessor
Special Listing Condition Standard

GET MORE INFORMATION
Agent | License ID: 5016875







