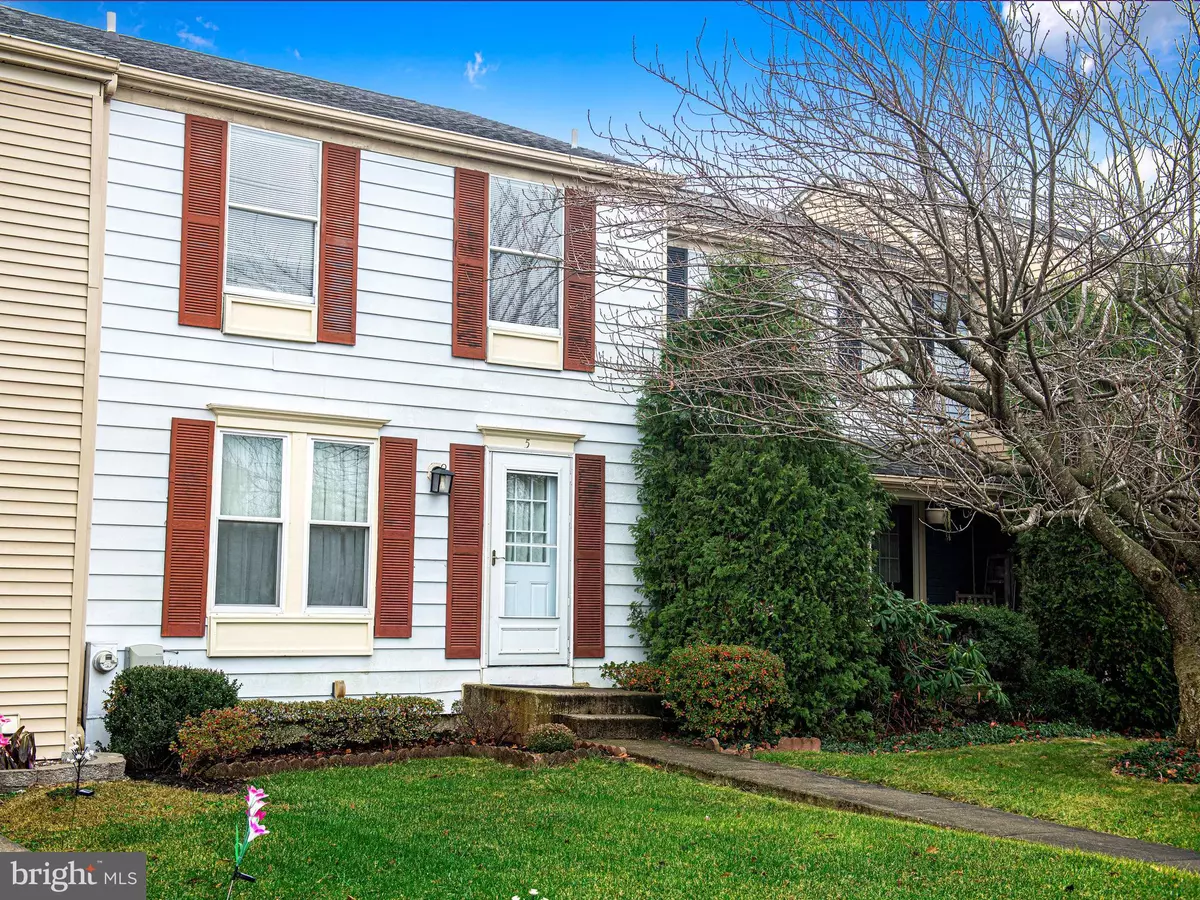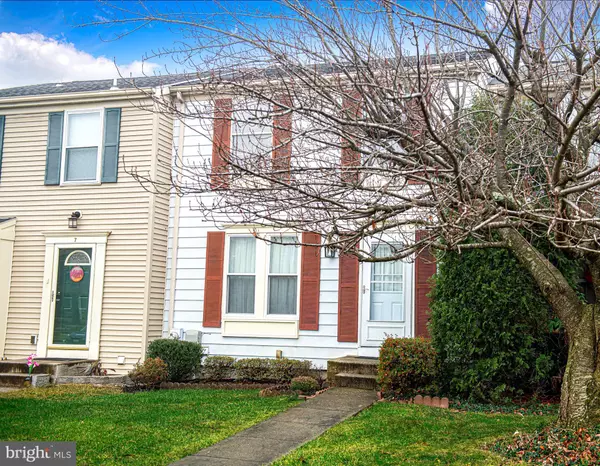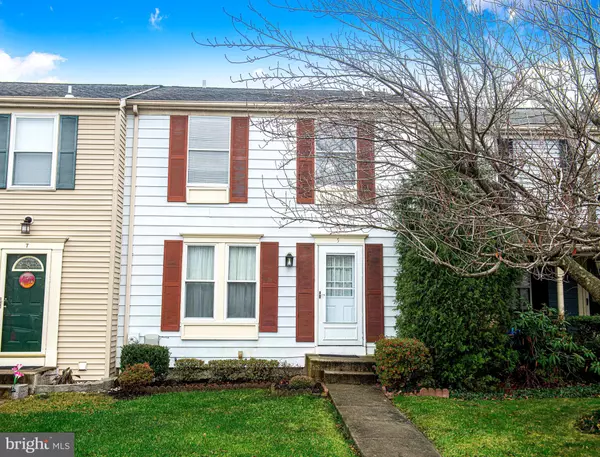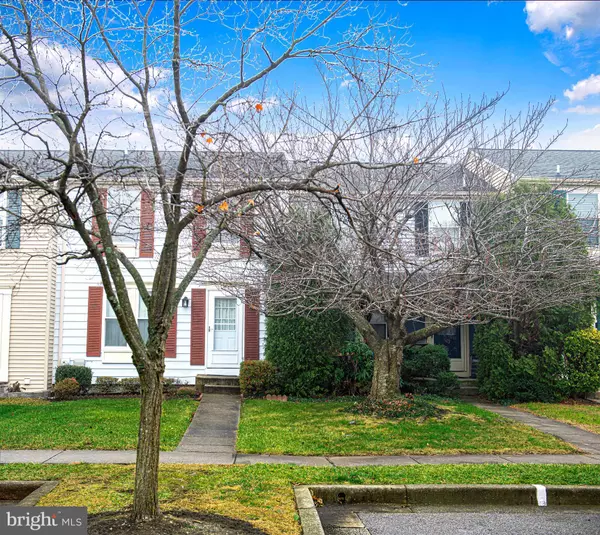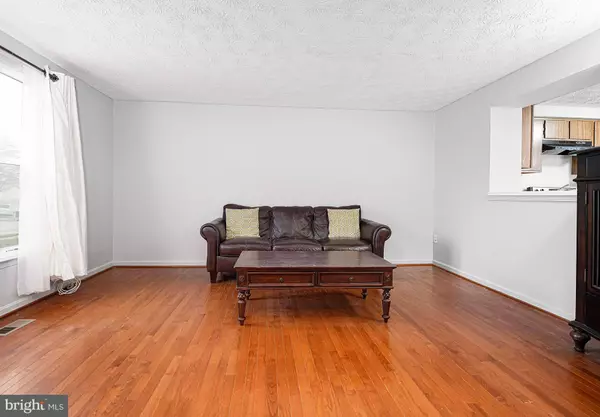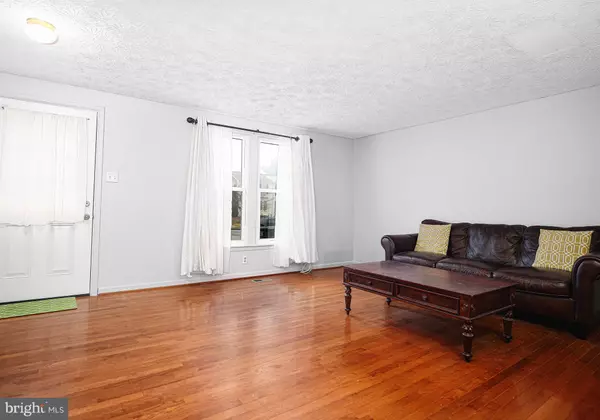3 Beds
2 Baths
1,270 SqFt
3 Beds
2 Baths
1,270 SqFt
Key Details
Property Type Townhouse
Sub Type Interior Row/Townhouse
Listing Status Pending
Purchase Type For Sale
Square Footage 1,270 sqft
Price per Sqft $188
Subdivision Ridgedale Mews
MLS Listing ID MDBC2111914
Style Colonial
Bedrooms 3
Full Baths 1
Half Baths 1
HOA Fees $25/mo
HOA Y/N Y
Abv Grd Liv Area 1,120
Originating Board BRIGHT
Year Built 1986
Annual Tax Amount $1,983
Tax Year 2024
Lot Size 2,080 Sqft
Acres 0.05
Property Description
This charming 3 -bedroom,1.5 -bathroom property is perfectly situated in a quiet cul-de-sac, offering a peaceful retreat with the convenience of being close to everything you need. located just a short distance from shopping, dining, and essential services, with easy access to 695, I-95, and major secondary roads
commuting is a breeze.
The Home feature partial updates, giving you the opportunity to add your personal touches. Enjoy the benefit of 2 assigned parking spaces, plus additional parking for the guests. Families will appreciate the proximity to Elementary,Middle, and High Schools all within a close distance.
Don't miss this fantastic opportunity to own a home in a desirable location- Schedule your showing today!
Location
State MD
County Baltimore
Zoning BALTIMORE COUNTY
Direction North
Rooms
Other Rooms Other
Basement Connecting Stairway, Daylight, Full, Partially Finished
Main Level Bedrooms 3
Interior
Interior Features Wood Floors, Floor Plan - Traditional, Combination Kitchen/Dining
Hot Water Electric
Heating Heat Pump(s)
Cooling Central A/C
Flooring Hardwood, Vinyl, Other
Inclusions Curtain Rod, Curtain, Storm Door, Refrigerator, Dishwasher, Electric Stove/Oven, Clothes Washer, Clothes Dryer, Exhaust Fan, Exist W/W Carpet, Microwave, Screens, Shades/Blinds,
Equipment Dishwasher, Oven/Range - Electric, Washer/Dryer Hookups Only, Washer, Dryer - Electric, Dryer - Front Loading, Water Heater, ENERGY STAR Refrigerator
Furnishings No
Fireplace N
Window Features Double Hung
Appliance Dishwasher, Oven/Range - Electric, Washer/Dryer Hookups Only, Washer, Dryer - Electric, Dryer - Front Loading, Water Heater, ENERGY STAR Refrigerator
Heat Source Electric
Laundry Basement
Exterior
Exterior Feature Deck(s)
Garage Spaces 2.0
Parking On Site 2
Utilities Available Other
Water Access N
Roof Type Rubber,Shingle
Accessibility Level Entry - Main, Other
Porch Deck(s)
Total Parking Spaces 2
Garage N
Building
Story 2
Foundation Concrete Perimeter
Sewer Public Sewer
Water Public
Architectural Style Colonial
Level or Stories 2
Additional Building Above Grade, Below Grade
Structure Type Dry Wall,Plaster Walls,Other
New Construction N
Schools
Elementary Schools Carney
School District Baltimore County Public Schools
Others
Senior Community No
Tax ID 04111900013006
Ownership Fee Simple
SqFt Source Assessor
Security Features Main Entrance Lock
Acceptable Financing Cash, Conventional, FHA
Listing Terms Cash, Conventional, FHA
Financing Cash,Conventional,FHA
Special Listing Condition Standard

GET MORE INFORMATION
Agent | License ID: 5016875


