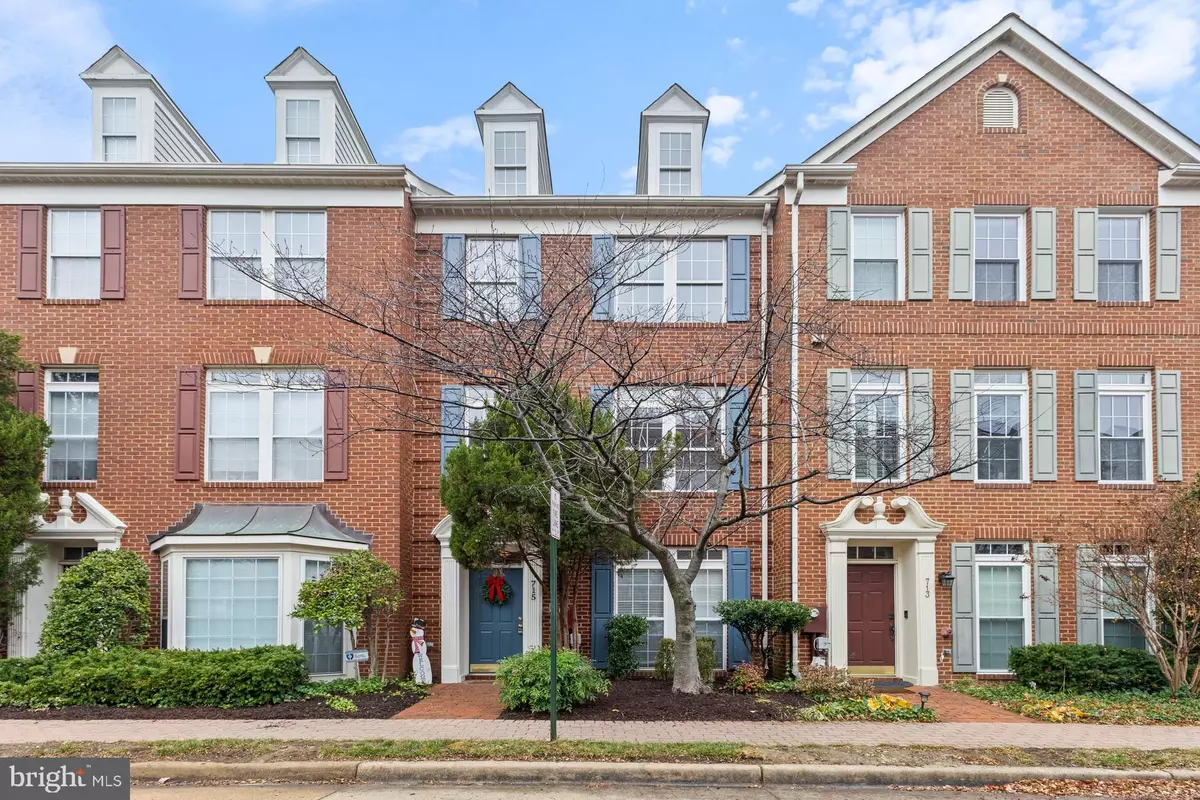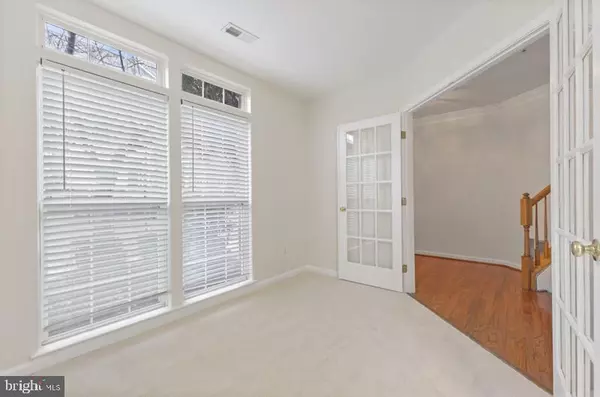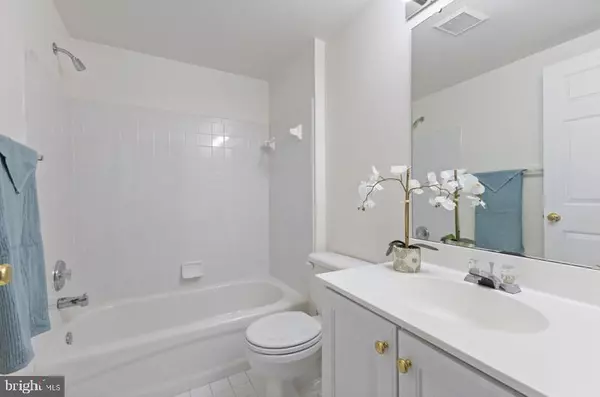3 Beds
4 Baths
2,294 SqFt
3 Beds
4 Baths
2,294 SqFt
Key Details
Property Type Townhouse
Sub Type Interior Row/Townhouse
Listing Status Pending
Purchase Type For Sale
Square Footage 2,294 sqft
Price per Sqft $402
Subdivision Old Town Greens
MLS Listing ID VAAX2039900
Style Traditional
Bedrooms 3
Full Baths 3
Half Baths 1
HOA Fees $125/mo
HOA Y/N Y
Abv Grd Liv Area 2,294
Originating Board BRIGHT
Year Built 1998
Annual Tax Amount $10,163
Tax Year 2024
Property Description
The home is beautifully designed, featuring a bright, airy atmosphere with freshly painted interiors and plush carpeting installed in December 2024. The entry level offers hardwood floors, a versatile room that can be used as a bedroom, office, or den with French doors, a full bath, and a laundry room with front-loading washer/dryer. The main level is perfect for entertaining, with a spacious kitchen boasting white Corian countertops, a cooktop island, a walk-in pantry, and a built-in desk. The open-plan living and dining areas flow seamlessly into a family room with large windows, a built-in bookcase, and a gas fireplace, creating a cozy yet expansive space. A convenient half-bath completes the main level.
On the third level, you’ll find two large master bedrooms, each with en-suite bathrooms. The primary bedroom features vaulted ceilings, a walk-in closet, and a luxurious bathroom with a Jacuzzi tub and dual vanities. A bonus loft on the fourth level, with custom mirrored closets, offers endless possibilities as a dressing room, home office, gym, or nursery. The secondary master also boasts vaulted ceilings, a walk-in closet, and an en-suite bath with a jacuzzi tub/shower combo.
This move-in ready home is set in a well-maintained community that offers amenities like a pool, tennis and pickleball courts, a tot lot, and easy access to shops, restaurants, and public transit. With close proximity to Reagan National Airport, Crystal City, Amazon's HQ2, Virginia Tech Innovation Campus, and more, this townhouse provides an unbeatable lifestyle in North Old Town Alexandria.
Location
State VA
County Alexandria City
Zoning CDD#10
Rooms
Other Rooms Dining Room, Kitchen, Family Room, Laundry, Loft
Interior
Interior Features Bathroom - Jetted Tub, Bathroom - Walk-In Shower, Breakfast Area, Built-Ins, Carpet, Ceiling Fan(s), Crown Moldings, Dining Area, Family Room Off Kitchen, Kitchen - Country, Pantry, Recessed Lighting, Walk-in Closet(s), Window Treatments, Wood Floors
Hot Water Natural Gas
Heating Heat Pump(s), Programmable Thermostat
Cooling Ceiling Fan(s), Programmable Thermostat, Central A/C
Flooring Carpet, Ceramic Tile, Hardwood
Fireplaces Number 1
Fireplaces Type Gas/Propane
Equipment Built-In Microwave, Cooktop, Dishwasher, Disposal, Dryer, ENERGY STAR Clothes Washer, Refrigerator, Washer - Front Loading, Water Heater, Oven - Wall
Fireplace Y
Appliance Built-In Microwave, Cooktop, Dishwasher, Disposal, Dryer, ENERGY STAR Clothes Washer, Refrigerator, Washer - Front Loading, Water Heater, Oven - Wall
Heat Source Natural Gas
Exterior
Parking Features Garage Door Opener, Garage - Rear Entry
Garage Spaces 2.0
Amenities Available Pool - Outdoor, Tot Lots/Playground
Water Access N
Roof Type Shingle
Accessibility 2+ Access Exits, >84\" Garage Door
Attached Garage 2
Total Parking Spaces 2
Garage Y
Building
Story 3.5
Foundation Slab
Sewer Public Sewer
Water Public
Architectural Style Traditional
Level or Stories 3.5
Additional Building Above Grade, Below Grade
Structure Type 9'+ Ceilings
New Construction N
Schools
School District Alexandria City Public Schools
Others
Pets Allowed Y
HOA Fee Include All Ground Fee,Common Area Maintenance,Lawn Care Front,Pool(s),Road Maintenance,Snow Removal,Trash
Senior Community No
Tax ID 50657030
Ownership Condominium
Acceptable Financing Cash, Conventional, VA
Listing Terms Cash, Conventional, VA
Financing Cash,Conventional,VA
Special Listing Condition Standard
Pets Allowed Cats OK, Dogs OK

GET MORE INFORMATION
Agent | License ID: 5016875







