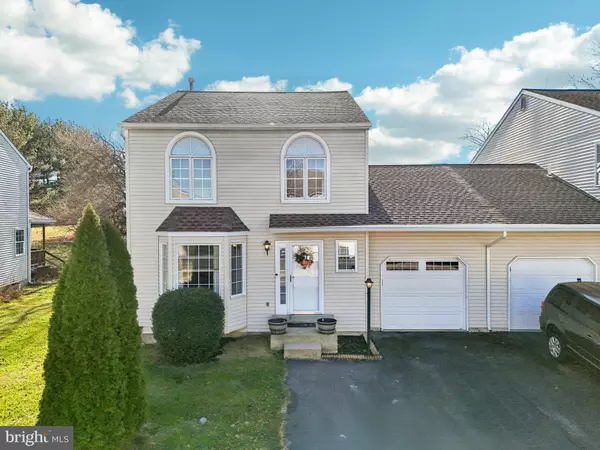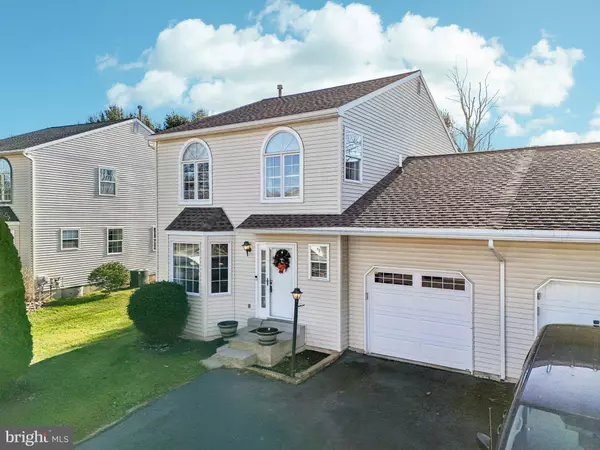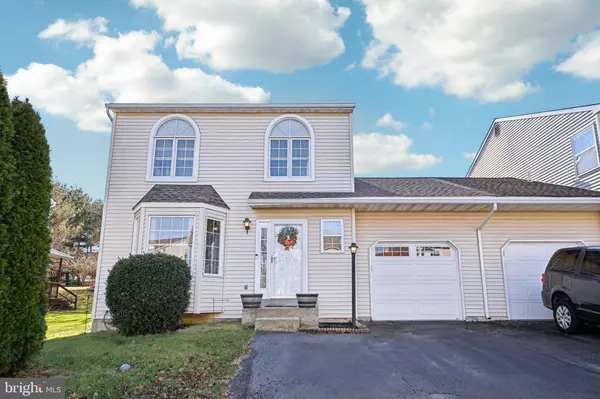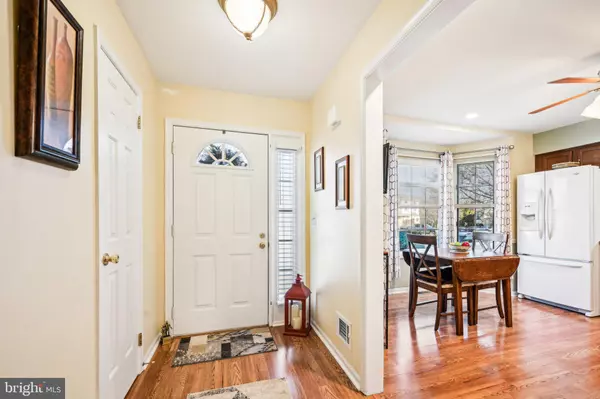3 Beds
3 Baths
1,824 SqFt
3 Beds
3 Baths
1,824 SqFt
Key Details
Property Type Single Family Home, Townhouse
Sub Type Twin/Semi-Detached
Listing Status Under Contract
Purchase Type For Sale
Square Footage 1,824 sqft
Price per Sqft $232
Subdivision None Available
MLS Listing ID PAMC2125190
Style Carriage House
Bedrooms 3
Full Baths 2
Half Baths 1
HOA Y/N N
Abv Grd Liv Area 1,824
Originating Board BRIGHT
Year Built 1993
Annual Tax Amount $5,024
Tax Year 2023
Lot Size 3,818 Sqft
Acres 0.09
Lot Dimensions 46.00 x 83.00
Property Description
Step inside to be greeted by an inviting open floor plan with plenty of space for today's busy lifestyle. The sunlit eat-in kitchen, adorned with a charming bay window, floods the space with natural light and provides abundant counter space, ample cabinetry and a pantry —a true haven for any chef.
The dining and family rooms exude comfort and style, highlighted by an elegant gas fireplace that adds warmth to the ambiance and is perfect for chilly winter nights. An adjoining sunroom with new skylights is the perfect spot for snuggling up with a book, keeping little ones happy with a sunny playroom, or separating work from play for the adults! A large French door leads to a generously sized private backyard with a shed. A conveniently located and newly remodeled powder room completes this level.
Upstairs you have all the space you need with 3 very large bedrooms. As you wish, the primary boasts a private en suite with an amazing rainfall showerhead. Two additional bedrooms share a hall bath with tub/shower combo. All bedrooms offer ample light and plenty of closet space.
In addition to all this, this lovely home has many upgrades & enhancements including a new roof and skylights (2021), remodeled power room, new dishwasher and newer appliances in the refreshed kitchen and new garage door (2020). Make your appointment today to tour this beautiful north facing home.
Location
State PA
County Montgomery
Area Limerick Twp (10637)
Zoning RESIDENTIAL
Direction North
Rooms
Other Rooms Primary Bedroom, Bedroom 2, Bedroom 3, Kitchen, Basement, Library, Sun/Florida Room, Laundry, Storage Room, Bathroom 1, Bathroom 3, Primary Bathroom
Basement Poured Concrete
Interior
Interior Features Bathroom - Stall Shower, Bathroom - Tub Shower, Bathroom - Walk-In Shower, Breakfast Area, Carpet, Ceiling Fan(s), Combination Dining/Living, Dining Area, Kitchen - Table Space, Pantry, Primary Bath(s), Recessed Lighting, Skylight(s), Upgraded Countertops, Window Treatments, Other
Hot Water Natural Gas
Heating Forced Air
Cooling Central A/C
Flooring Carpet, Laminated, Laminate Plank
Fireplaces Number 1
Fireplaces Type Fireplace - Glass Doors, Gas/Propane, Heatilator, Mantel(s), Other
Inclusions Refrigerator, basement freezer, shed, some curtain rods and window treatments - see documents
Equipment Dishwasher, Extra Refrigerator/Freezer, Microwave, Oven/Range - Gas, Refrigerator
Fireplace Y
Window Features Bay/Bow,Skylights,Screens,Storm
Appliance Dishwasher, Extra Refrigerator/Freezer, Microwave, Oven/Range - Gas, Refrigerator
Heat Source Natural Gas
Laundry Basement
Exterior
Parking Features Additional Storage Area, Garage - Front Entry, Garage Door Opener, Inside Access
Garage Spaces 3.0
Utilities Available Under Ground
Water Access N
Accessibility None
Attached Garage 1
Total Parking Spaces 3
Garage Y
Building
Story 2
Foundation Concrete Perimeter
Sewer Public Sewer
Water Public
Architectural Style Carriage House
Level or Stories 2
Additional Building Above Grade, Below Grade
New Construction N
Schools
School District Spring-Ford Area
Others
Pets Allowed Y
Senior Community No
Tax ID 37-00-03123-458
Ownership Fee Simple
SqFt Source Assessor
Acceptable Financing Cash, Conventional, FHA, VA
Listing Terms Cash, Conventional, FHA, VA
Financing Cash,Conventional,FHA,VA
Special Listing Condition Standard
Pets Allowed No Pet Restrictions

GET MORE INFORMATION
Agent | License ID: 5016875







