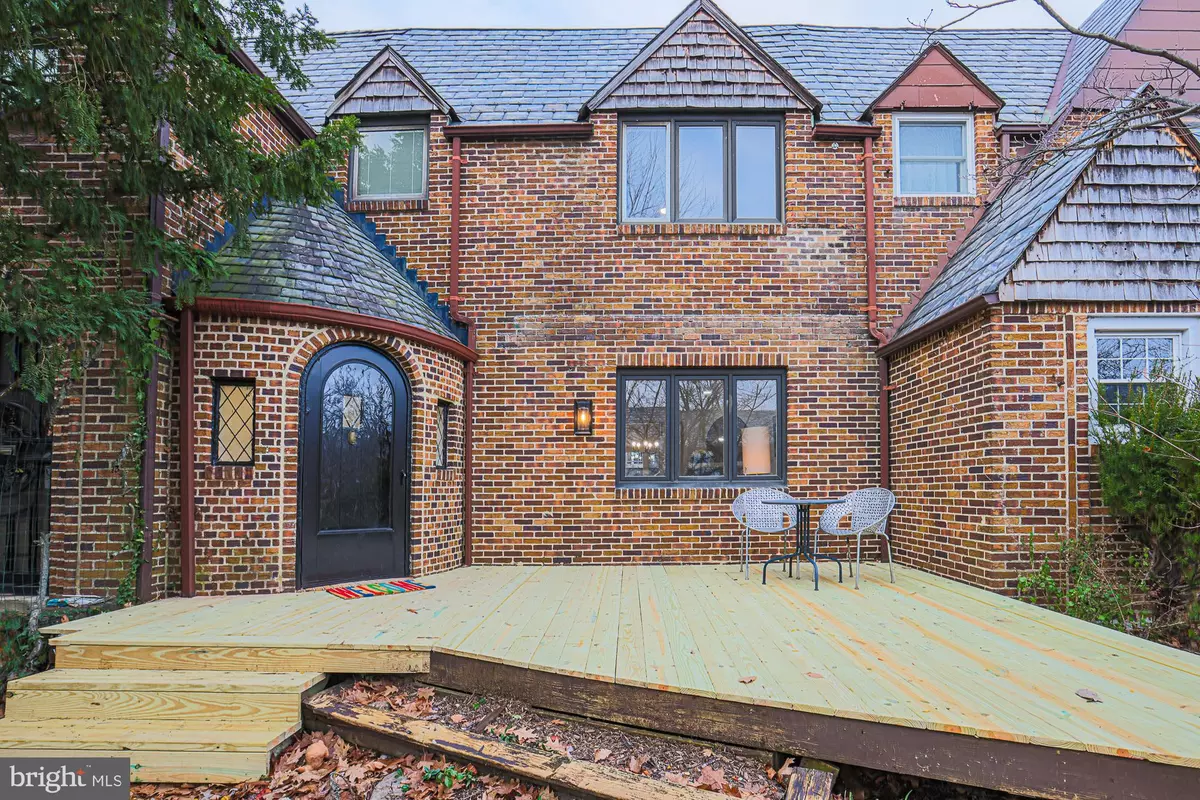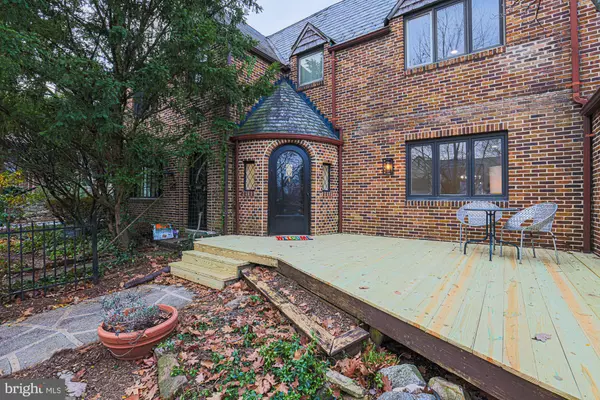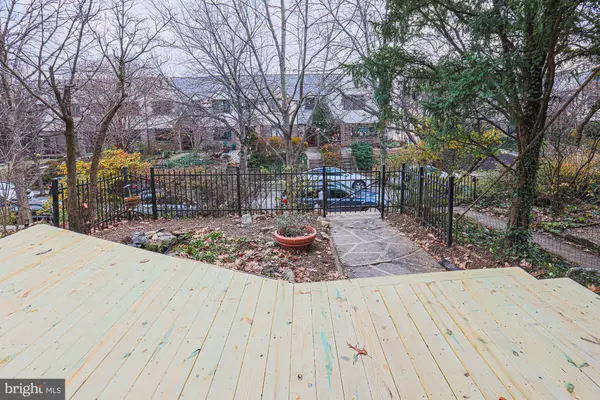3 Beds
2 Baths
1,604 SqFt
3 Beds
2 Baths
1,604 SqFt
Key Details
Property Type Townhouse
Sub Type Interior Row/Townhouse
Listing Status Pending
Purchase Type For Sale
Square Footage 1,604 sqft
Price per Sqft $202
Subdivision Ednor Gardens Historic District
MLS Listing ID MDBA2150324
Style Tudor
Bedrooms 3
Full Baths 1
Half Baths 1
HOA Y/N N
Abv Grd Liv Area 1,400
Originating Board BRIGHT
Year Built 1930
Annual Tax Amount $3,630
Tax Year 2024
Property Description
Abundant natural light streams through bathing the entire home in gorgeous light. Original details are still found throughout the home, wood inlay floors, glass French doors to separate living and dining space or just to decorate space, stone mantel gas fireplace, glass inlay for coat closet and built in cabinet in the dining room with etched glass.
Main level offers hardwood floors, recessed lighting, with updated kitchen. The renovated kitchen is a great space perfect for engaging with family and friends while cooking dinners and throwing parties. This gorgeous kitchen is adorned with granite countertops, stainless steel appliances, and plenty of cabinetry and counterspace. The sliding door from the dining room leads outside to an extra large private deck (16 X 15), ready to sip coffee or get to grilling, plenty of space for couches and an outdoor dining space. The dining room is spacious with great light.
The living room is large and yet at the same time, cozy, warm and inviting, and filled with natural light. Perfect for parties, watching sporting events, as well as game nights or hanging out on the couch watching your favorite movies.
Upper level includes 3 bedrooms and a full bathroom that has been recently updated with white tile surrounding the tub and black hexagon floor tiles. The primary bedroom has a fantastic large window and is incredibly spacious. The second and third bedroom are the same size which is a bonus.
The basement is ready to be a man cave, play room, craft area, workout space, whatever you need. AND there is a garage and plenty of parking too!!
Meticulously cared for this home embodies a perfect blend of thoughtful design, serene surroundings, and contemporary convenience, promising a haven where every detail contributes to a life well-lived. Come see it it is waiting for its new owner!
Location
State MD
County Baltimore City
Zoning R-6
Direction East
Rooms
Other Rooms Living Room, Dining Room, Primary Bedroom, Bedroom 2, Kitchen, Game Room, Bedroom 1, Utility Room, Bathroom 1
Basement Connecting Stairway, Outside Entrance, Rear Entrance, Full, Heated, Improved, Partially Finished
Interior
Interior Features Attic, Dining Area, Built-Ins, Wood Floors, Floor Plan - Traditional
Hot Water Natural Gas
Heating Radiator, Heat Pump - Electric BackUp
Cooling Central A/C, Ceiling Fan(s)
Flooring Hardwood, Ceramic Tile
Fireplaces Number 1
Fireplaces Type Gas/Propane, Stone, Mantel(s)
Equipment Dishwasher, Dryer, Washer, Stainless Steel Appliances, Built-In Microwave, Exhaust Fan, Refrigerator, Oven/Range - Gas, Water Heater
Furnishings No
Fireplace Y
Window Features Casement,Double Pane,Screens
Appliance Dishwasher, Dryer, Washer, Stainless Steel Appliances, Built-In Microwave, Exhaust Fan, Refrigerator, Oven/Range - Gas, Water Heater
Heat Source Natural Gas, Electric
Laundry Basement
Exterior
Exterior Feature Deck(s), Porch(es)
Garage Spaces 1.0
Fence Partially
Water Access N
Roof Type Built-Up,Slate
Accessibility None
Porch Deck(s), Porch(es)
Road Frontage City/County
Total Parking Spaces 1
Garage N
Building
Lot Description Landscaping
Story 3
Foundation Block, Stone
Sewer Public Sewer
Water Public
Architectural Style Tudor
Level or Stories 3
Additional Building Above Grade, Below Grade
Structure Type Plaster Walls,Dry Wall
New Construction N
Schools
School District Baltimore City Public Schools
Others
Pets Allowed Y
Senior Community No
Tax ID 0309213978 026
Ownership Fee Simple
SqFt Source Estimated
Acceptable Financing Cash, Conventional, FHA, VA
Horse Property N
Listing Terms Cash, Conventional, FHA, VA
Financing Cash,Conventional,FHA,VA
Special Listing Condition Standard
Pets Allowed No Pet Restrictions

GET MORE INFORMATION
Agent | License ID: 5016875







