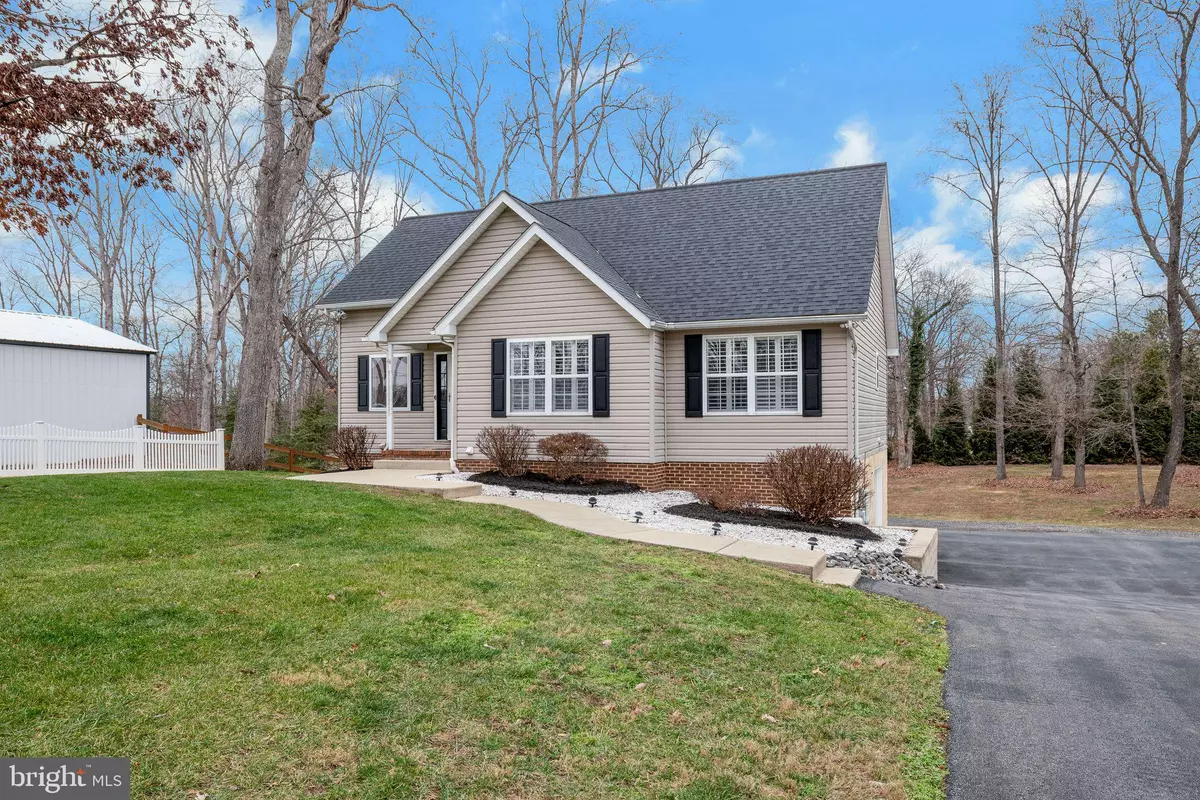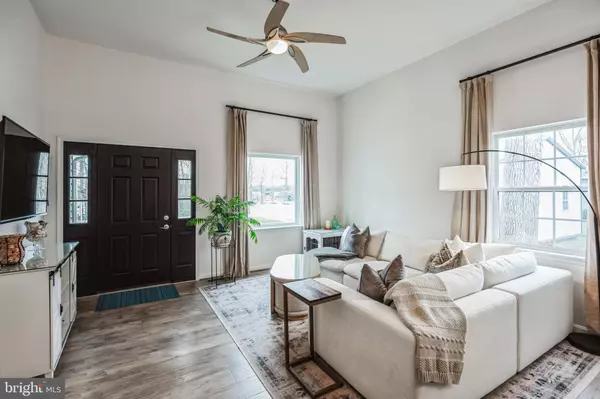3 Beds
3 Baths
2,112 SqFt
3 Beds
3 Baths
2,112 SqFt
Key Details
Property Type Single Family Home
Sub Type Detached
Listing Status Active
Purchase Type For Sale
Square Footage 2,112 sqft
Price per Sqft $212
Subdivision Town Creek
MLS Listing ID MDSM2021954
Style Ranch/Rambler
Bedrooms 3
Full Baths 2
Half Baths 1
HOA Y/N N
Abv Grd Liv Area 1,185
Originating Board BRIGHT
Year Built 2002
Annual Tax Amount $2,482
Tax Year 2024
Lot Size 0.983 Acres
Acres 0.98
Property Description
Location
State MD
County Saint Marys
Zoning RNC
Direction Southwest
Rooms
Other Rooms Living Room, Primary Bedroom, Bedroom 2, Bedroom 3, Kitchen, Basement, Laundry, Primary Bathroom, Full Bath, Half Bath
Basement Daylight, Partial, Full, Garage Access, Improved, Interior Access, Outside Entrance, Rear Entrance, Walkout Level, Heated, Fully Finished, Rough Bath Plumb, Sump Pump
Main Level Bedrooms 3
Interior
Interior Features Ceiling Fan(s), Window Treatments, Breakfast Area, Carpet, Combination Kitchen/Dining, Entry Level Bedroom, Floor Plan - Open, Kitchen - Eat-In, Kitchen - Island, Primary Bath(s), Upgraded Countertops, Walk-in Closet(s), Attic, Bathroom - Soaking Tub, Bathroom - Tub Shower, Wood Floors, Bathroom - Stall Shower
Hot Water Electric
Heating Heat Pump(s)
Cooling Central A/C
Inclusions Whole Home Generator, Ring Doorbell, Nest Thermostat, Above Ground Propane Tank (owned)
Equipment Dishwasher, Disposal, Refrigerator, Stove, Built-In Microwave, Dryer - Electric, Exhaust Fan, Stainless Steel Appliances, Washer, Water Heater
Fireplace N
Window Features Screens,Bay/Bow,Vinyl Clad
Appliance Dishwasher, Disposal, Refrigerator, Stove, Built-In Microwave, Dryer - Electric, Exhaust Fan, Stainless Steel Appliances, Washer, Water Heater
Heat Source Electric
Laundry Main Floor, Washer In Unit, Dryer In Unit
Exterior
Exterior Feature Deck(s), Porch(es), Screened
Parking Features Garage Door Opener
Garage Spaces 7.0
Utilities Available Cable TV Available, Electric Available, Propane, Phone Available
Water Access N
Roof Type Shingle
Street Surface Paved
Accessibility None
Porch Deck(s), Porch(es), Screened
Road Frontage City/County
Attached Garage 1
Total Parking Spaces 7
Garage Y
Building
Lot Description Backs to Trees, Front Yard, Landscaping, Rear Yard, Road Frontage
Story 1
Foundation Block
Sewer Private Septic Tank
Water Well
Architectural Style Ranch/Rambler
Level or Stories 1
Additional Building Above Grade, Below Grade
New Construction N
Schools
School District St. Mary'S County Public Schools
Others
Pets Allowed Y
Senior Community No
Tax ID 1908099278
Ownership Fee Simple
SqFt Source Assessor
Security Features Exterior Cameras
Acceptable Financing Cash, Conventional, FHA, VA
Horse Property N
Listing Terms Cash, Conventional, FHA, VA
Financing Cash,Conventional,FHA,VA
Special Listing Condition Standard
Pets Allowed No Pet Restrictions

GET MORE INFORMATION
Agent | License ID: 5016875







