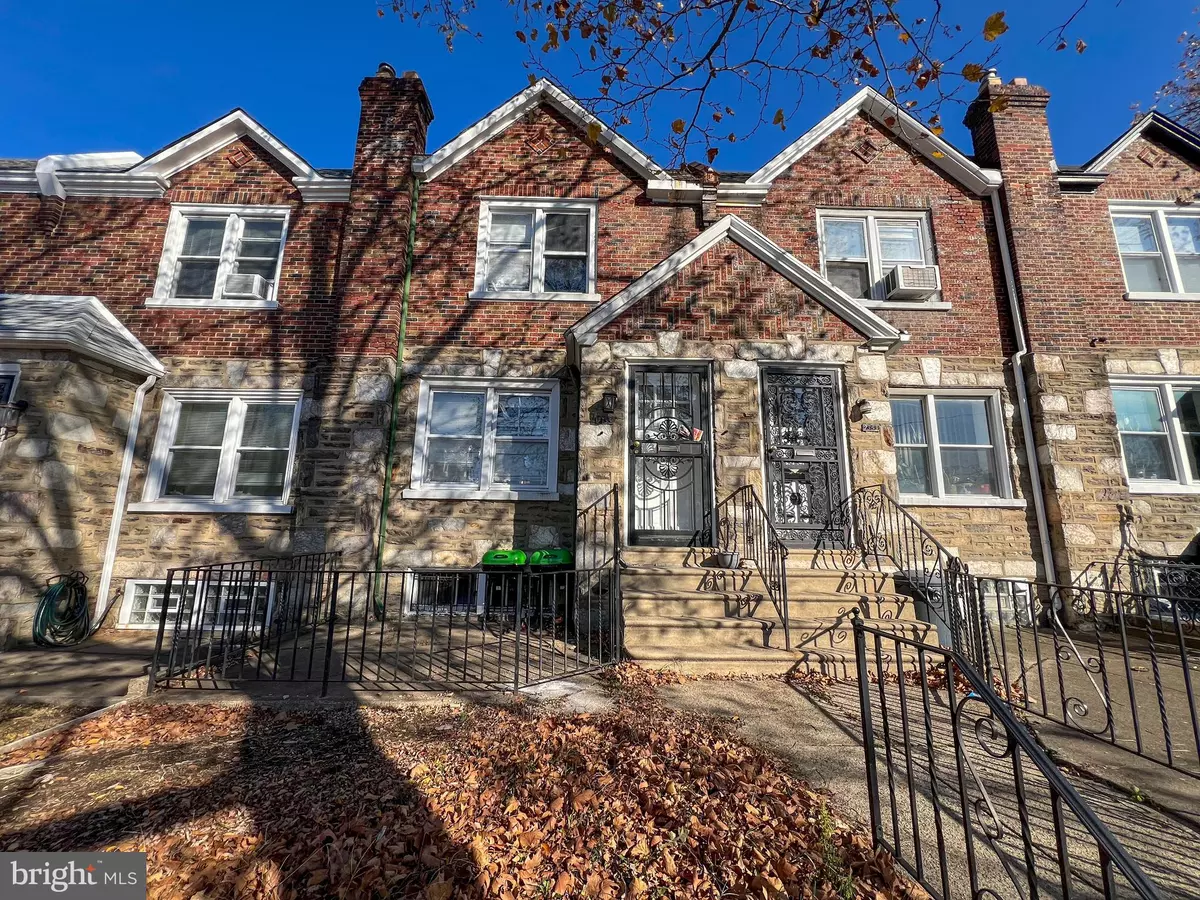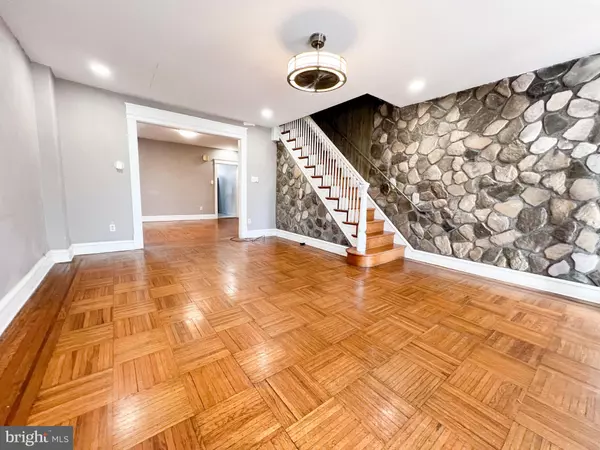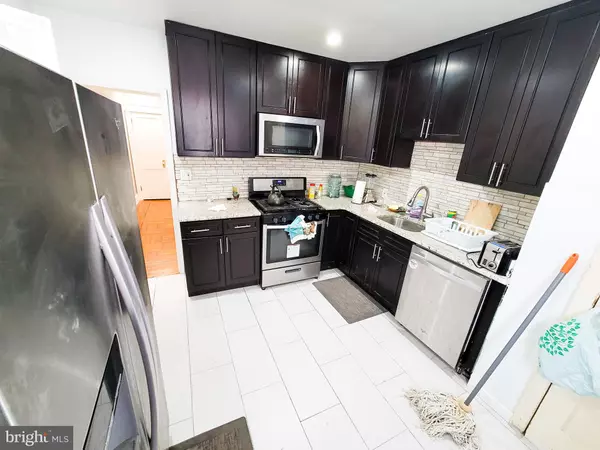3 Beds
2 Baths
1,436 SqFt
3 Beds
2 Baths
1,436 SqFt
Key Details
Property Type Townhouse
Sub Type Interior Row/Townhouse
Listing Status Active
Purchase Type For Rent
Square Footage 1,436 sqft
Subdivision West Oak Lane
MLS Listing ID PAPH2428076
Style Traditional
Bedrooms 3
Full Baths 1
Half Baths 1
HOA Y/N N
Abv Grd Liv Area 1,436
Originating Board BRIGHT
Year Built 1953
Lot Size 1,272 Sqft
Acres 0.03
Lot Dimensions 16.00 x 80.00
Property Description
Simple Application & Quick Approval Process
- Total Move-in Cost: $5,925 (SD+1MR+LMR)
- Income Needed (3X Rent Amount = Total household income of $71K+ NET!)
- Excellent Credit Required
- Co-Signers Accepted (Family/Friends, must have excellent credit history, also generate $90K+ in annual income)
- Available December 15th, 2024
Property Features:
Hardwood Flooring
Stainless Steel Appliances
Washer/Dryer Included w/ Dishwasher
Recessed Lights
Renovated Bathroom
Monthly Pest Control Included
Off Street Parking
Room Dimensions:
Master Bedroom: 13'06 x 11'11
2nd Bedroom: 11'10 x 11'09
3rd Bedroom: 11'07 x 11'02
Living Room: 19'09 x 15'03
Dining Room: 15'02 x 12'04
Schedule a viewing today!
Location
State PA
County Philadelphia
Area 19138 (19138)
Zoning RSA5
Rooms
Other Rooms Living Room, Dining Room, Primary Bedroom, Bedroom 2, Bedroom 3, Laundry, Bathroom 2
Basement Full
Interior
Interior Features Built-Ins, Ceiling Fan(s), Dining Area, Kitchen - Eat-In, Recessed Lighting, Skylight(s), Walk-in Closet(s), Wood Floors
Hot Water Natural Gas
Heating Radiator
Cooling None
Flooring Hardwood
Inclusions Case by Case Basis well Trained Pets only, Cat's must be clawed. Emotional Support animals accepted, no pet fee for emotional support animals, must show documents.
Equipment Built-In Microwave, Dishwasher, Dryer - Gas, ENERGY STAR Clothes Washer, ENERGY STAR Dishwasher, ENERGY STAR Refrigerator, Microwave, Oven/Range - Gas, Refrigerator, Stainless Steel Appliances, Washer
Fireplace N
Appliance Built-In Microwave, Dishwasher, Dryer - Gas, ENERGY STAR Clothes Washer, ENERGY STAR Dishwasher, ENERGY STAR Refrigerator, Microwave, Oven/Range - Gas, Refrigerator, Stainless Steel Appliances, Washer
Heat Source Natural Gas
Laundry Basement, Dryer In Unit, Has Laundry, Lower Floor, Washer In Unit
Exterior
Exterior Feature Patio(s)
Water Access N
Accessibility Low Bathroom Mirrors, Doors - Swing In
Porch Patio(s)
Garage N
Building
Story 2
Foundation Brick/Mortar
Sewer Public Sewer
Water Public
Architectural Style Traditional
Level or Stories 2
Additional Building Above Grade, Below Grade
New Construction N
Schools
School District Philadelphia City
Others
Pets Allowed Y
Senior Community No
Tax ID 102417800
Ownership Other
SqFt Source Assessor
Miscellaneous Pest Control
Pets Allowed Case by Case Basis, Breed Restrictions, Cats OK, Pet Addendum/Deposit, Size/Weight Restriction

GET MORE INFORMATION
Agent | License ID: 5016875







