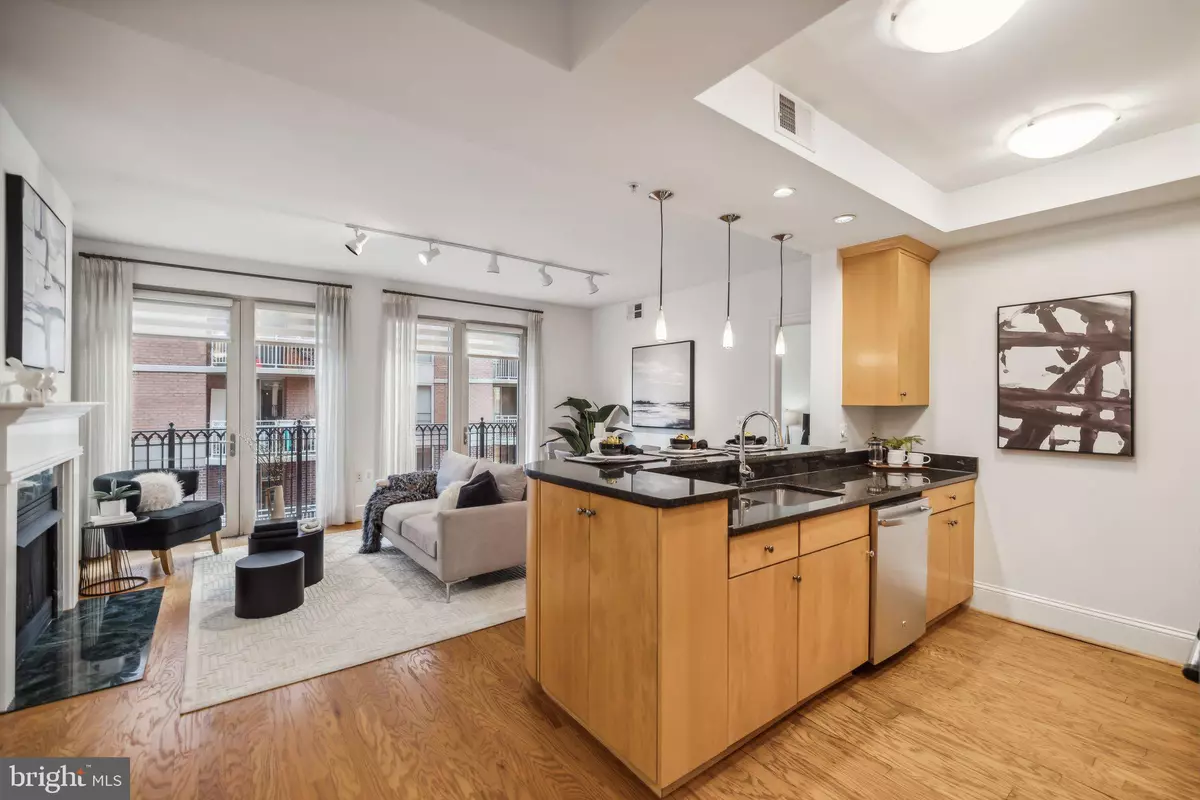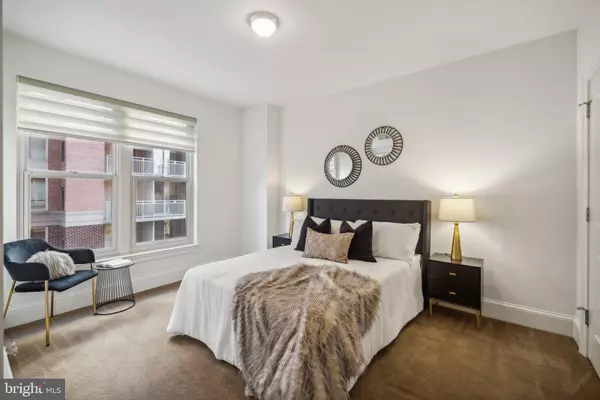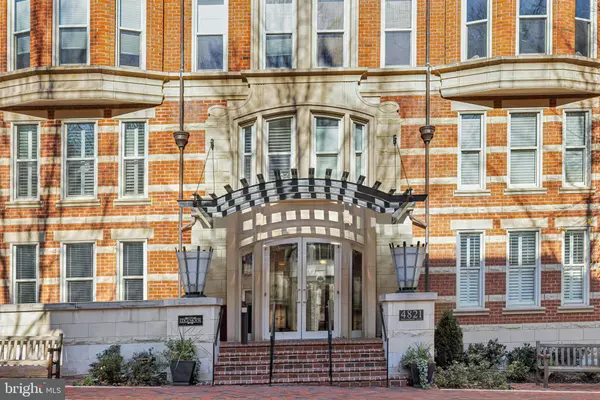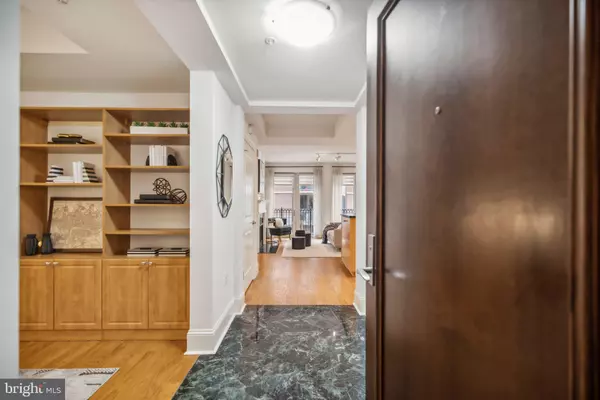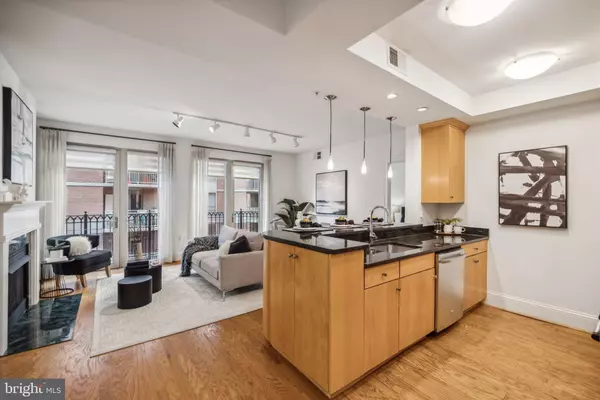2 Beds
2 Baths
1,148 SqFt
2 Beds
2 Baths
1,148 SqFt
Key Details
Property Type Condo
Sub Type Condo/Co-op
Listing Status Under Contract
Purchase Type For Sale
Square Footage 1,148 sqft
Price per Sqft $565
Subdivision Edgemoor
MLS Listing ID MDMC2158550
Style Contemporary
Bedrooms 2
Full Baths 2
Condo Fees $1,524/mo
HOA Y/N N
Abv Grd Liv Area 1,148
Originating Board BRIGHT
Year Built 2003
Annual Tax Amount $8,200
Tax Year 2024
Property Description
The open-concept kitchen seamlessly flows into the expansive great room, where living and dining areas are anchored by a cozy fireplace—ideal for both relaxing evenings and entertaining guests. Need a dedicated workspace? A suitable study, complete with extensive built-ins, provides the perfect spot to work from home without sacrificing the second bedroom.
This home boasts freshly painted interiors, rich hardwood floors, and translucent privacy shades, creating a warm yet modern ambiance. Additional conveniences include in-unit laundry, garage parking, and a 24/7 staffed front desk, ensuring peace of mind and exceptional service.
Situated in the heart of Bethesda, this location offers unmatched walkability. Step outside to enjoy endless dining and shopping options, the metro, the Capital Crescent Trail, and everything else that makes this vibrant community so desirable.
Location
State MD
County Montgomery
Zoning CR-2.5 C-0.25 R-2.5 H-155
Rooms
Main Level Bedrooms 2
Interior
Interior Features Bathroom - Walk-In Shower, Built-Ins, Combination Dining/Living, Entry Level Bedroom, Floor Plan - Open, Primary Bath(s), Walk-in Closet(s), Window Treatments, Wood Floors, Recessed Lighting
Hot Water Other
Heating Heat Pump(s), Forced Air
Cooling Central A/C, Heat Pump(s)
Flooring Tile/Brick, Solid Hardwood, Partially Carpeted
Fireplaces Number 1
Fireplaces Type Gas/Propane, Mantel(s), Screen
Equipment Built-In Microwave, Dishwasher, Disposal, Dryer, Oven/Range - Gas, Refrigerator, Stainless Steel Appliances, Washer
Fireplace Y
Appliance Built-In Microwave, Dishwasher, Disposal, Dryer, Oven/Range - Gas, Refrigerator, Stainless Steel Appliances, Washer
Heat Source Electric
Laundry Has Laundry
Exterior
Exterior Feature Balcony
Parking Features Basement Garage
Garage Spaces 1.0
Parking On Site 1
Amenities Available Common Grounds, Concierge, Elevator, Fitness Center, Party Room, Reserved/Assigned Parking
Water Access N
Accessibility None
Porch Balcony
Total Parking Spaces 1
Garage Y
Building
Story 1
Unit Features Hi-Rise 9+ Floors
Sewer Public Sewer
Water Public
Architectural Style Contemporary
Level or Stories 1
Additional Building Above Grade, Below Grade
New Construction N
Schools
Elementary Schools Bethesda
Middle Schools Westland
High Schools Bethesda-Chevy Chase
School District Montgomery County Public Schools
Others
Pets Allowed Y
HOA Fee Include Common Area Maintenance,Ext Bldg Maint,Management,Parking Fee,Reserve Funds,Sewer,Snow Removal,Trash,Water,Gas
Senior Community No
Tax ID 160703421022
Ownership Condominium
Acceptable Financing Cash, Conventional
Listing Terms Cash, Conventional
Financing Cash,Conventional
Special Listing Condition Standard
Pets Allowed Cats OK, Dogs OK, Size/Weight Restriction

GET MORE INFORMATION
Agent | License ID: 5016875


