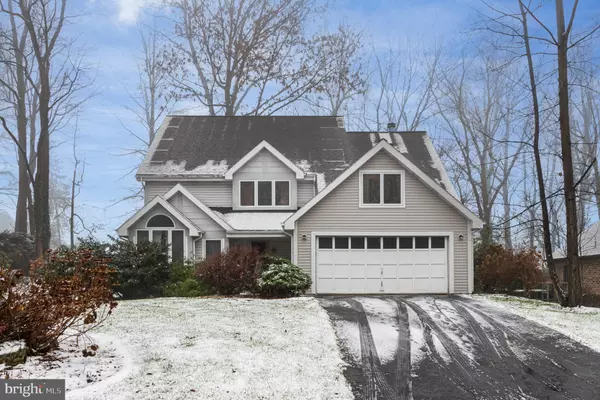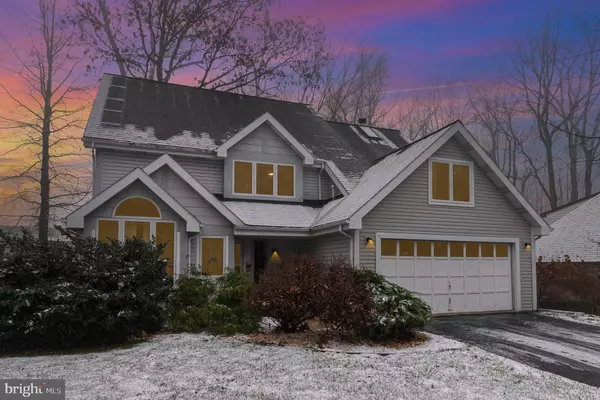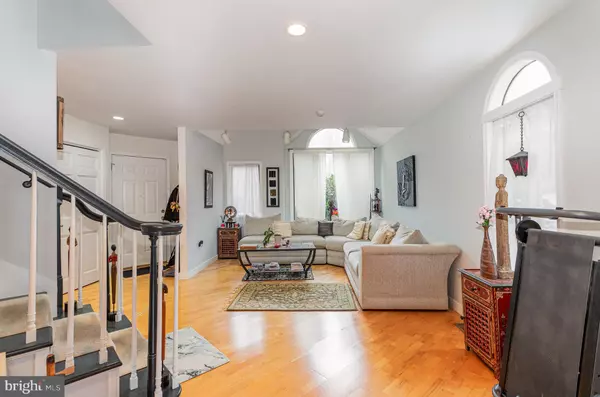
4 Beds
3 Baths
2,860 SqFt
4 Beds
3 Baths
2,860 SqFt
Key Details
Property Type Single Family Home
Sub Type Detached
Listing Status Active
Purchase Type For Sale
Square Footage 2,860 sqft
Price per Sqft $192
Subdivision Innsbruck
MLS Listing ID PADA2040674
Style Traditional
Bedrooms 4
Full Baths 2
Half Baths 1
HOA Fees $120/ann
HOA Y/N Y
Abv Grd Liv Area 2,860
Originating Board BRIGHT
Year Built 1988
Annual Tax Amount $6,905
Tax Year 2024
Lot Size 8,712 Sqft
Acres 0.2
Property Description
Location
State PA
County Dauphin
Area Derry Twp (14024)
Zoning RESIDENTIAL
Rooms
Basement Full, Partially Finished
Interior
Interior Features Bathroom - Soaking Tub, Bathroom - Walk-In Shower, Bathroom - Tub Shower, Floor Plan - Traditional, Primary Bath(s), Formal/Separate Dining Room
Hot Water Electric
Heating Forced Air, Heat Pump(s)
Cooling Central A/C
Fireplaces Number 1
Inclusions Refrigerator, Washer, Dryer, Dehumidifier, Humidifier
Fireplace Y
Heat Source Electric
Exterior
Exterior Feature Deck(s)
Parking Features Garage Door Opener, Inside Access
Garage Spaces 4.0
Water Access N
Accessibility Grab Bars Mod
Porch Deck(s)
Attached Garage 2
Total Parking Spaces 4
Garage Y
Building
Story 2
Foundation Block
Sewer Public Sewer
Water Public
Architectural Style Traditional
Level or Stories 2
Additional Building Above Grade
New Construction N
Schools
High Schools Hershey High School
School District Derry Township
Others
HOA Fee Include Common Area Maintenance
Senior Community No
Tax ID 24-086-024-000-0000
Ownership Fee Simple
SqFt Source Assessor
Special Listing Condition Standard

GET MORE INFORMATION

Agent | License ID: 5016875







