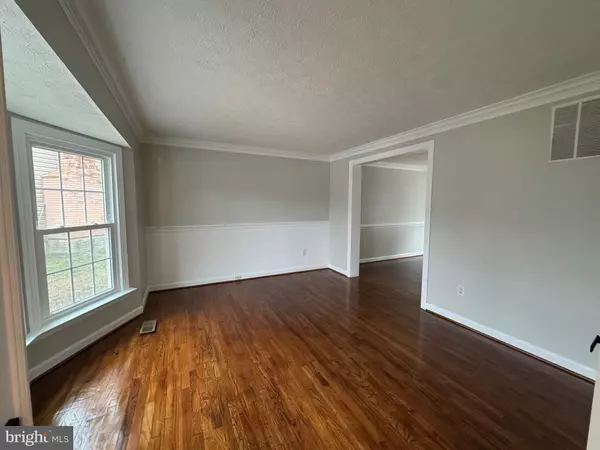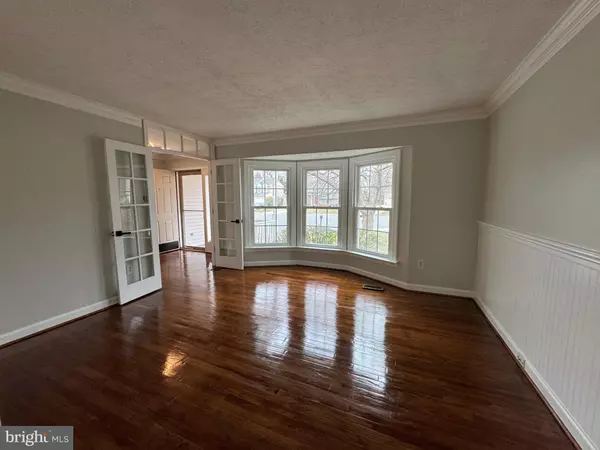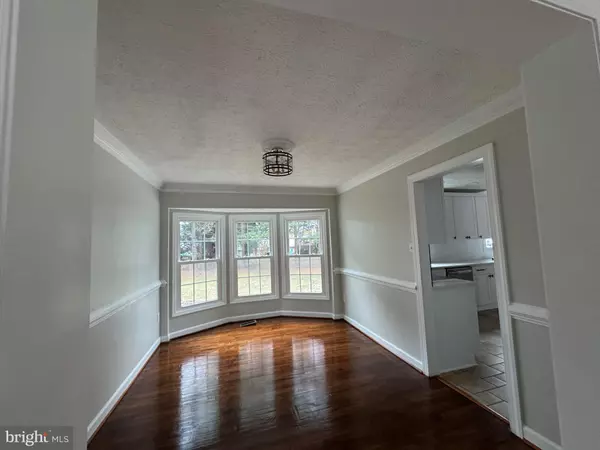5 Beds
4 Baths
2,568 SqFt
5 Beds
4 Baths
2,568 SqFt
Key Details
Property Type Single Family Home
Sub Type Detached
Listing Status Active
Purchase Type For Sale
Square Footage 2,568 sqft
Price per Sqft $253
Subdivision Brentwood Park
MLS Listing ID MDHR2038452
Style Colonial
Bedrooms 5
Full Baths 3
Half Baths 1
HOA Fees $115
HOA Y/N Y
Abv Grd Liv Area 1,888
Originating Board BRIGHT
Year Built 1989
Annual Tax Amount $4,630
Tax Year 2024
Lot Size 0.273 Acres
Acres 0.27
Property Description
The upper level features 3 generous sized bedrooms and a full bath with custom tile enclosing the tub. A large Primary bedroom and en-suite featuring a state of the art-light up, dual vanity and a large shower with custom tile. This one won't last!
Location
State MD
County Harford
Zoning R2
Rooms
Basement Connecting Stairway, Full, Fully Finished, Interior Access, Space For Rooms
Interior
Interior Features Kitchen - Gourmet, Combination Kitchen/Living, Dining Area, Chair Railings, Upgraded Countertops, Crown Moldings, Window Treatments, Primary Bath(s), Wood Floors, Recessed Lighting
Hot Water Electric
Heating Forced Air
Cooling Central A/C, Ceiling Fan(s)
Fireplaces Number 1
Fireplaces Type Mantel(s), Fireplace - Glass Doors
Equipment Dishwasher, Disposal, Dryer, Icemaker, Microwave, Oven - Double, Oven/Range - Electric, Refrigerator, Washer, Water Heater
Fireplace Y
Window Features Double Pane,Bay/Bow,Screens
Appliance Dishwasher, Disposal, Dryer, Icemaker, Microwave, Oven - Double, Oven/Range - Electric, Refrigerator, Washer, Water Heater
Heat Source Natural Gas
Exterior
Exterior Feature Deck(s)
Parking Features Garage Door Opener, Garage - Front Entry
Garage Spaces 2.0
Fence Rear
Water Access N
Roof Type Shingle
Accessibility None
Porch Deck(s)
Attached Garage 2
Total Parking Spaces 2
Garage Y
Building
Lot Description Cul-de-sac, Partly Wooded
Story 2
Foundation Permanent
Sewer Public Sewer
Water Public
Architectural Style Colonial
Level or Stories 2
Additional Building Above Grade, Below Grade
Structure Type Dry Wall
New Construction N
Schools
Elementary Schools Red Pump
Middle Schools Fallston
High Schools Fallston
School District Harford County Public Schools
Others
Senior Community No
Tax ID 1303241955
Ownership Fee Simple
SqFt Source Assessor
Security Features Security System
Special Listing Condition Standard

GET MORE INFORMATION
Agent | License ID: 5016875







