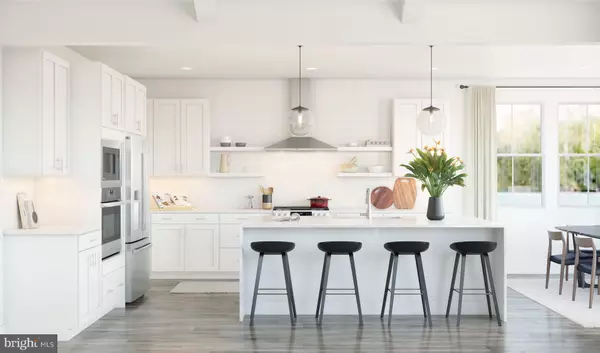
4 Beds
2 Baths
2,366 SqFt
4 Beds
2 Baths
2,366 SqFt
Key Details
Property Type Single Family Home
Sub Type Detached
Listing Status Active
Purchase Type For Sale
Square Footage 2,366 sqft
Price per Sqft $236
Subdivision Liberty West
MLS Listing ID DESU2076026
Style Ranch/Rambler
Bedrooms 4
Full Baths 2
HOA Fees $184/mo
HOA Y/N Y
Abv Grd Liv Area 2,366
Originating Board BRIGHT
Year Built 2024
Lot Size 10,890 Sqft
Acres 0.25
Property Description
This home boasts 4 bedrooms and 2 bathrooms, offering ample space for families or guests. The master bedroom is designed to be a retreat, with the other bedrooms adaptable for various needs, whether it's a home office, children's room, or guest space. The two bathrooms are equipped with modern fixtures and finishes, ensuring both practicality and style.
The 2-car garage adds significant convenience, offering plenty of room for vehicles and extra storage. Additionally, the home includes a gas fireplace, providing a cozy and elegant touch to the living area, perfect for colder months. A utility sink is also incorporated into the design, adding functional value to the laundry or mudroom area.
The kitchen features a high-end GE Stainless Steel French Counter Depth Refrigerator, seamlessly integrated into the space to complement the overall modern farmhouse look. The granite Steel Grey Brushed countertops add a touch of sophistication and durability to the kitchen, creating a functional yet stylish workspace.
The flooring throughout the home features Luxury Vinyl Plank (LVP) in the Great Room, Kitchen, and Dining Area, offering durability and an upscale look. The open, airy layout, combined with the careful selection of materials, makes the Barcelona FDC a perfect blend of beauty and functionality, ideal for modern living.
For a full list of features for this home please contact our sales representatives.
Location
State DE
County Sussex
Area Indian River Hundred (31008)
Zoning RESIDENTIAL
Rooms
Other Rooms Dining Room, Primary Bedroom, Bedroom 2, Bedroom 3, Bedroom 4, Kitchen, Great Room, Office
Main Level Bedrooms 4
Interior
Hot Water Tankless
Cooling Central A/C
Fireplaces Number 1
Furnishings No
Fireplace Y
Heat Source Natural Gas
Exterior
Parking Features Garage - Front Entry
Garage Spaces 4.0
Amenities Available Pool - Outdoor, Fitness Center, Club House
Water Access N
View Pond
Accessibility None
Attached Garage 2
Total Parking Spaces 4
Garage Y
Building
Story 1
Foundation Crawl Space
Sewer Public Sewer
Water Public
Architectural Style Ranch/Rambler
Level or Stories 1
Additional Building Above Grade, Below Grade
New Construction Y
Schools
School District Indian River
Others
HOA Fee Include Lawn Maintenance
Senior Community No
Tax ID 234-15.00-569.00
Ownership Fee Simple
SqFt Source Estimated
Special Listing Condition Standard

GET MORE INFORMATION

Agent | License ID: 5016875







