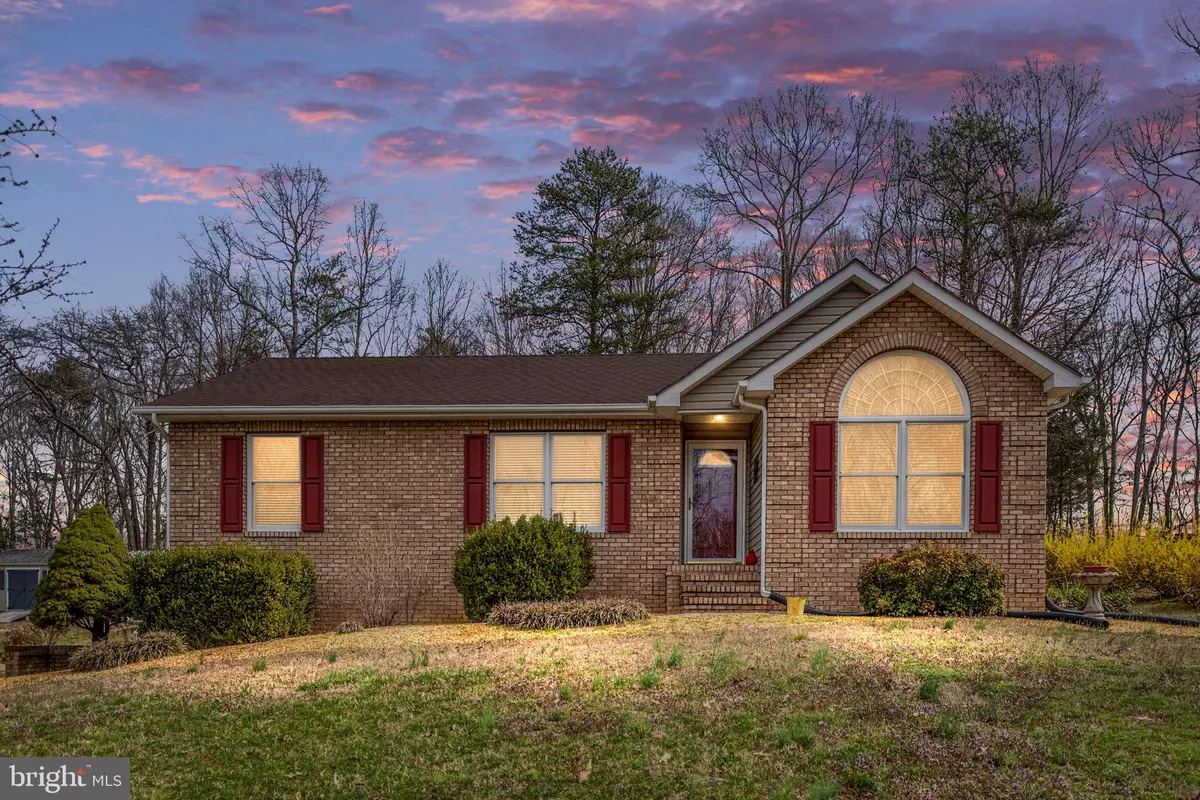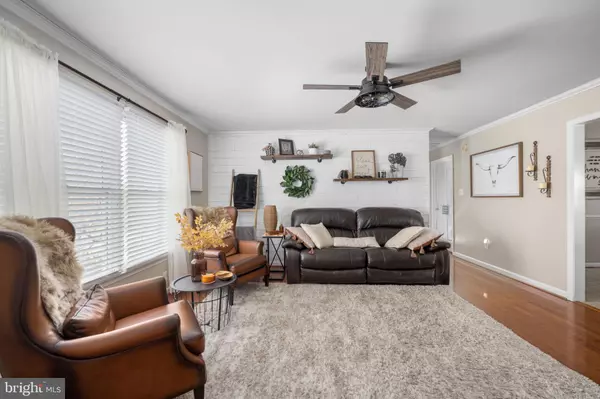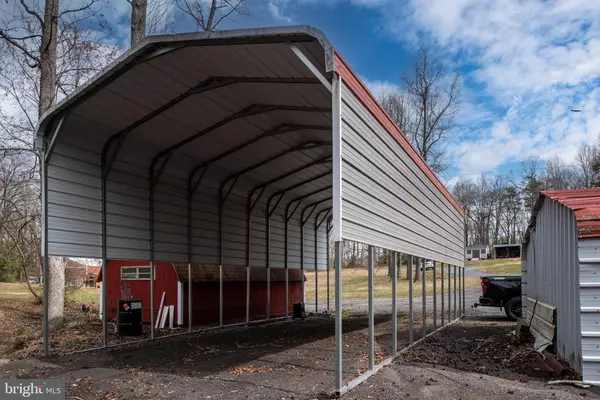4 Beds
3 Baths
1,959 SqFt
4 Beds
3 Baths
1,959 SqFt
Key Details
Property Type Single Family Home
Sub Type Detached
Listing Status Under Contract
Purchase Type For Sale
Square Footage 1,959 sqft
Price per Sqft $247
Subdivision None No Hoa
MLS Listing ID VAKG2005860
Style Ranch/Rambler
Bedrooms 4
Full Baths 2
Half Baths 1
HOA Y/N N
Abv Grd Liv Area 1,430
Originating Board BRIGHT
Year Built 1997
Annual Tax Amount $2,483
Tax Year 2022
Lot Size 2.883 Acres
Acres 2.88
Property Description
The remodeled kitchen is a chef's delight, boasting 42-inch cabinetry, granite countertops, and ceramic tile flooring. Adjacent to the kitchen, the sunroom provides a perfect space to relax or entertain guests. Both bathrooms have been fully renovated to include glass-enclosed tile showers and upgraded vanities with granite tops. Gleaming hardwood floors flow throughout the home, adding a touch of elegance.
The basement offers a versatile 4th bedroom that can serve as a flex space or home office. This property is equipped with a whole-home generator, ensuring uninterrupted power during outages. Additionally, it is conveniently located just 1 mile from the Stafford County line, making it an ideal location for commuting to NSWC Dahlgren, Fredericksburg, Quantico, the VRE, or I-95. Don't miss the opportunity to own this exceptional property that's perfect for both relaxation and functionality!
Location
State VA
County King George
Zoning A2
Rooms
Basement Heated, Garage Access, Connecting Stairway, Side Entrance, Partial, Fully Finished
Main Level Bedrooms 3
Interior
Interior Features Bathroom - Walk-In Shower, Breakfast Area, Ceiling Fan(s), Combination Kitchen/Dining, Entry Level Bedroom, Family Room Off Kitchen, Floor Plan - Traditional, Kitchen - Eat-In, Primary Bath(s), Upgraded Countertops, Walk-in Closet(s), Water Treat System, Wood Floors
Hot Water Electric
Heating Forced Air
Cooling Central A/C, Heat Pump(s)
Flooring Hardwood, Ceramic Tile, Laminate Plank
Equipment Built-In Microwave, Dishwasher, Exhaust Fan, Icemaker, Oven/Range - Electric, Refrigerator, Stainless Steel Appliances, Water Dispenser, Water Heater
Fireplace N
Window Features Double Pane
Appliance Built-In Microwave, Dishwasher, Exhaust Fan, Icemaker, Oven/Range - Electric, Refrigerator, Stainless Steel Appliances, Water Dispenser, Water Heater
Heat Source Propane - Owned
Laundry Basement
Exterior
Exterior Feature Patio(s)
Parking Features Basement Garage, Garage - Side Entry, Inside Access, Built In, Covered Parking
Garage Spaces 18.0
Carport Spaces 4
Water Access N
View Trees/Woods
Roof Type Shingle
Street Surface Paved
Accessibility None
Porch Patio(s)
Attached Garage 2
Total Parking Spaces 18
Garage Y
Building
Lot Description Backs to Trees, Cleared, Front Yard, Private, Rear Yard
Story 2
Foundation Concrete Perimeter, Brick/Mortar
Sewer On Site Septic
Water Well
Architectural Style Ranch/Rambler
Level or Stories 2
Additional Building Above Grade, Below Grade
Structure Type Dry Wall
New Construction N
Schools
Elementary Schools Sealston
Middle Schools King George
High Schools King George
School District King George County Public Schools
Others
Senior Community No
Tax ID 12 24K
Ownership Fee Simple
SqFt Source Assessor
Acceptable Financing Conventional, FHA, USDA, VA
Listing Terms Conventional, FHA, USDA, VA
Financing Conventional,FHA,USDA,VA
Special Listing Condition Standard

GET MORE INFORMATION
Agent | License ID: 5016875







