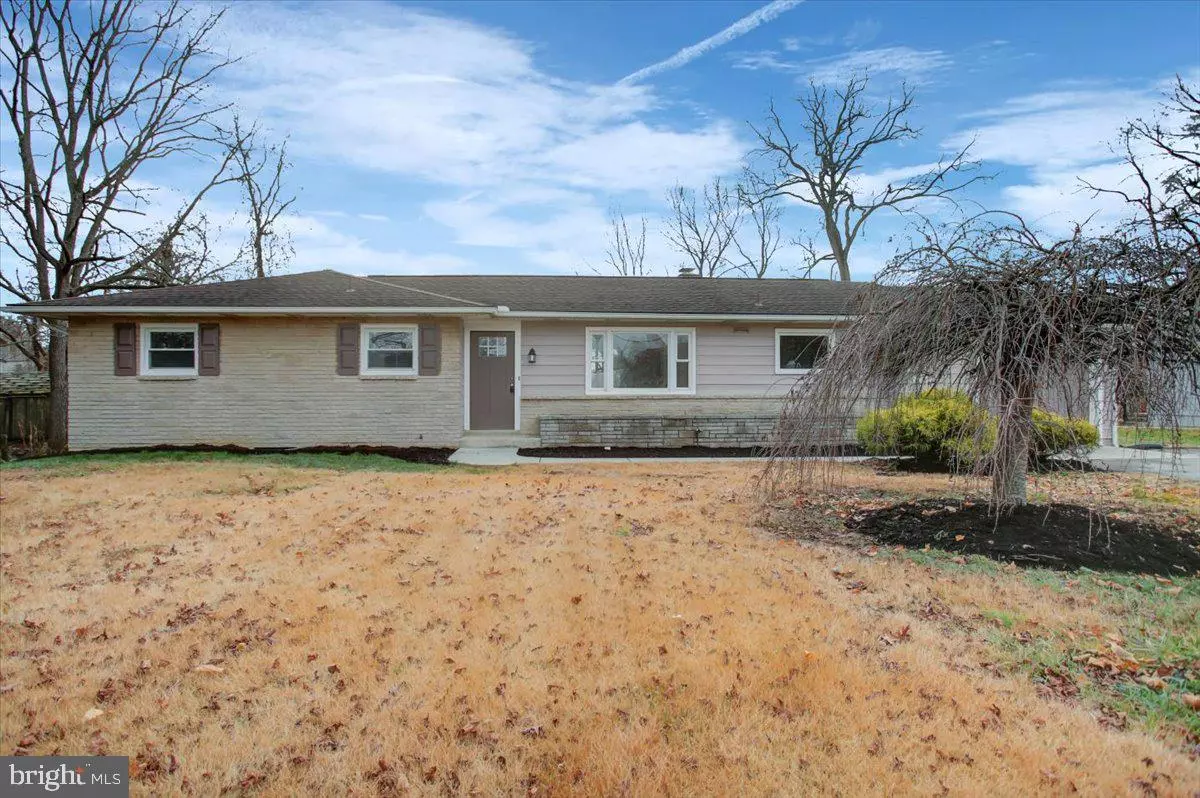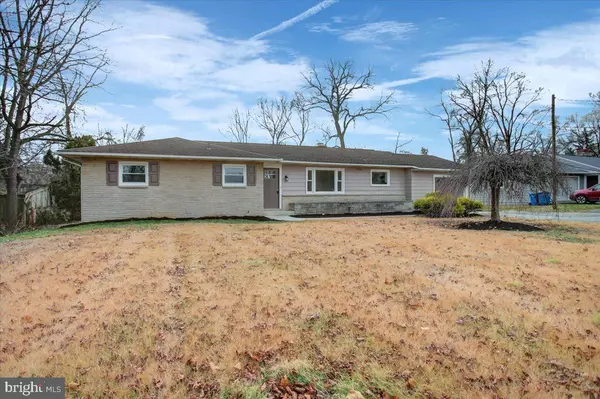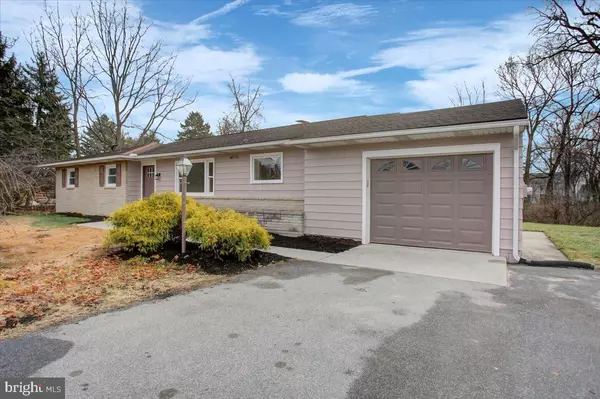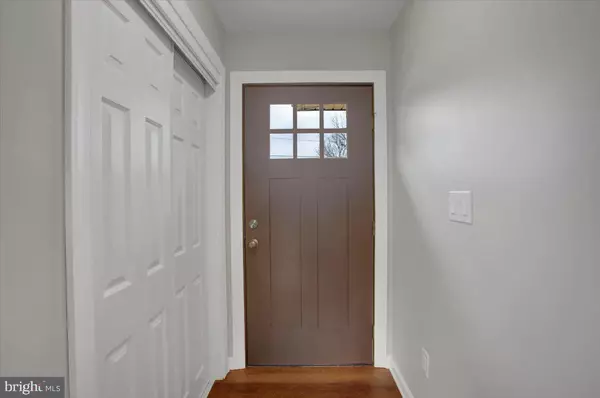
3 Beds
2 Baths
1,404 SqFt
3 Beds
2 Baths
1,404 SqFt
Key Details
Property Type Single Family Home
Sub Type Detached
Listing Status Active
Purchase Type For Sale
Square Footage 1,404 sqft
Price per Sqft $252
Subdivision North Middleton Twp
MLS Listing ID PACB2037760
Style Ranch/Rambler
Bedrooms 3
Full Baths 1
Half Baths 1
HOA Y/N N
Abv Grd Liv Area 1,404
Originating Board BRIGHT
Year Built 1960
Annual Tax Amount $3,436
Tax Year 2024
Lot Size 0.660 Acres
Acres 0.66
Property Description
The bright and airy living room offers a cozy atmosphere, perfect for relaxing or entertaining guests. The wood fireplace is a plus for the winter season upon us. The kitchen features new granite countertops, new cabinetry and backsplash as well as, new stove, dishwasher and microwave. The adjoining dining area, providing convenience for everyday meals as well as an attached seating area at counter top. Three well-sized bedrooms offer plenty of natural light and storage, while the 1.5 brand new bathrooms provide both functionality and comfort. All new flooring thorough out the entire home, luxury vinyl plank and carpeting.
Step outside to enjoy the spacious yard, ideal for outdoor activities, gardening, or simply unwinding in the fresh air with the added bonus of being on the Letort Creek. The home's convenient location near local amenities, parks, schools, and shopping ensures everything you need is just moments away.
As an added bonus...the seller had the entire house and septic already inspected...ask for a copy of the reports.....
Don't miss the opportunity to make this charming ranch-style home your own! Schedule a tour today!!
Location
State PA
County Cumberland
Area North Middleton Twp (14429)
Zoning RESIDENTIAL
Rooms
Basement Full, Garage Access, Unfinished
Main Level Bedrooms 3
Interior
Hot Water Natural Gas
Heating Forced Air
Cooling Central A/C
Fireplaces Number 1
Fireplaces Type Brick, Wood
Fireplace Y
Heat Source Natural Gas
Laundry Hookup, Basement
Exterior
Parking Features Garage - Rear Entry, Garage Door Opener, Inside Access
Garage Spaces 7.0
Water Access N
View Creek/Stream
Roof Type Asphalt
Accessibility None
Attached Garage 1
Total Parking Spaces 7
Garage Y
Building
Story 1
Foundation Block
Sewer On Site Septic
Water Public
Architectural Style Ranch/Rambler
Level or Stories 1
Additional Building Above Grade, Below Grade
New Construction N
Schools
High Schools Carlisle Area
School District Carlisle Area
Others
Senior Community No
Tax ID 29-19-1639-166
Ownership Fee Simple
SqFt Source Assessor
Acceptable Financing Cash, Conventional, FHA, VA
Listing Terms Cash, Conventional, FHA, VA
Financing Cash,Conventional,FHA,VA
Special Listing Condition Standard

GET MORE INFORMATION

Agent | License ID: 5016875







