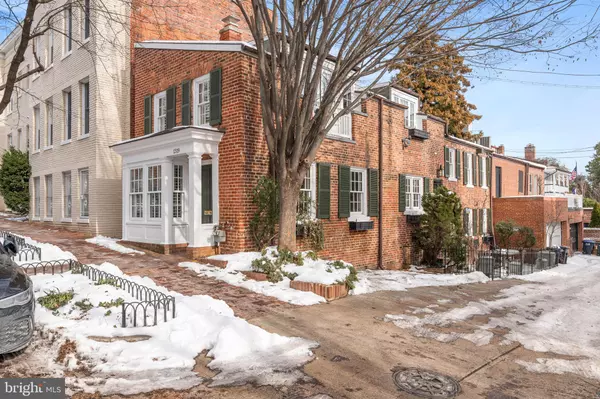3 Beds
3 Baths
1,954 SqFt
3 Beds
3 Baths
1,954 SqFt
Key Details
Property Type Townhouse
Sub Type End of Row/Townhouse
Listing Status Pending
Purchase Type For Rent
Square Footage 1,954 sqft
Subdivision Georgetown
MLS Listing ID DCDC2172386
Style Federal
Bedrooms 3
Full Baths 3
HOA Y/N N
Abv Grd Liv Area 1,954
Originating Board BRIGHT
Year Built 1861
Lot Size 1,534 Sqft
Acres 0.04
Property Description
Nestled on a charming, one-way tree-lined street in the coveted West Village, this stunning and unique carriage house offers an exceptional lifestyle just steps from the fine dining and boutique shopping of M Street and Wisconsin Avenue. Its prime location provides convenient access to the Kennedy Center, the White House, and the museums and monuments of the National Mall, with Reagan National and Dulles International Airports easily accessible.
This completely restored and renovated carriage house blends timeless charm with modern luxury. The flexible, light-filled spaces include a full-sized living room featuring dual exposures, a cozy wood-burning fireplace, and ample room for a dining area.
The gourmet kitchen is a chef's delight, perfect for cooking and entertaining. A side door leads directly to the parking area and a gated patio space, seamlessly combining convenience with outdoor living.
The luxurious primary suite boasts a serene white-and-nickel Waterworks bathroom, a wall of closets for ample storage, and delightful details like a south-facing Juliet balcony that fills the space with natural light. Upstairs, the second bedroom is equally impressive, offering built-in drawers, generous closet space, and an en suite Waterworks bath.
The third bedroom, located on the entry level, features an elegant en suite marble bath and a cozy fireplace, making it a perfect private retreat, library, or formal dining room.
This rare gem is ideal for those seeking sophisticated living in the heart of one of the city's most sought-after neighborhoods.
Contact us today to schedule a private showing! Section 8 welcome
Location
State DC
County Washington
Zoning RES
Rooms
Main Level Bedrooms 1
Interior
Interior Features Kitchen - Island, Crown Moldings, Floor Plan - Traditional, Upgraded Countertops, Window Treatments, Wood Floors
Hot Water Natural Gas
Heating Forced Air
Cooling Central A/C
Flooring Hardwood
Fireplaces Number 2
Fireplaces Type Wood
Equipment Built-In Range, Dishwasher, Disposal, Dryer, Exhaust Fan, Oven/Range - Gas, Refrigerator, Six Burner Stove, Stainless Steel Appliances, Washer
Fireplace Y
Appliance Built-In Range, Dishwasher, Disposal, Dryer, Exhaust Fan, Oven/Range - Gas, Refrigerator, Six Burner Stove, Stainless Steel Appliances, Washer
Heat Source Natural Gas
Laundry Has Laundry, Upper Floor
Exterior
Exterior Feature Patio(s)
Fence Wrought Iron
Utilities Available Cable TV, Electric Available, Natural Gas Available, Sewer Available, Water Available
Water Access N
View City
Accessibility None
Porch Patio(s)
Garage N
Building
Story 2
Foundation Stone, Brick/Mortar
Sewer Public Sewer
Water Public
Architectural Style Federal
Level or Stories 2
Additional Building Above Grade, Below Grade
New Construction Y
Schools
School District District Of Columbia Public Schools
Others
Pets Allowed Y
Senior Community No
Tax ID 1229//0146
Ownership Other
SqFt Source Estimated
Horse Property N
Pets Allowed Pet Addendum/Deposit, Number Limit, Case by Case Basis, Size/Weight Restriction

GET MORE INFORMATION
Agent | License ID: 5016875







