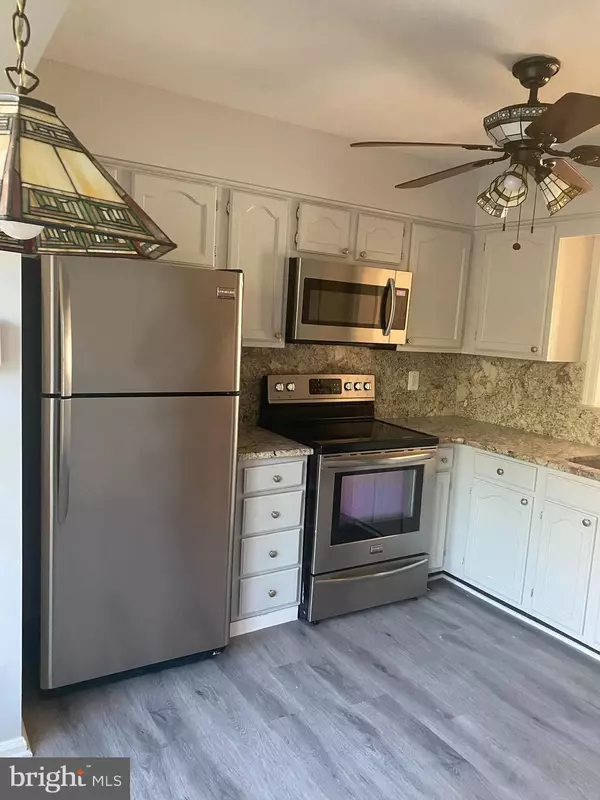3 Beds
3 Baths
1,736 SqFt
3 Beds
3 Baths
1,736 SqFt
Key Details
Property Type Townhouse
Sub Type Interior Row/Townhouse
Listing Status Under Contract
Purchase Type For Sale
Square Footage 1,736 sqft
Price per Sqft $267
Subdivision Middlebridge
MLS Listing ID MDMC2158840
Style Colonial
Bedrooms 3
Full Baths 2
Half Baths 1
HOA Fees $132/mo
HOA Y/N Y
Abv Grd Liv Area 1,386
Originating Board BRIGHT
Year Built 1985
Annual Tax Amount $4,609
Tax Year 2024
Lot Size 1,550 Sqft
Acres 0.04
Property Description
Location
State MD
County Montgomery
Zoning R200
Rooms
Basement Walkout Level
Interior
Interior Features Bathroom - Jetted Tub, Breakfast Area, Ceiling Fan(s), Combination Dining/Living, Kitchen - Table Space, Kitchen - Eat-In, Primary Bath(s), Wood Floors
Hot Water Electric
Heating Heat Pump - Electric BackUp
Cooling Central A/C
Flooring Hardwood
Fireplaces Number 1
Equipment Dishwasher, Disposal, Dryer, Stainless Steel Appliances, Stove, Washer
Fireplace Y
Appliance Dishwasher, Disposal, Dryer, Stainless Steel Appliances, Stove, Washer
Heat Source Electric
Exterior
Garage Spaces 2.0
Water Access N
Roof Type Composite
Accessibility Level Entry - Main
Total Parking Spaces 2
Garage N
Building
Story 3
Foundation Other
Sewer Public Sewer
Water Public
Architectural Style Colonial
Level or Stories 3
Additional Building Above Grade, Below Grade
New Construction N
Schools
Elementary Schools Glenallan
High Schools John F. Kennedy
School District Montgomery County Public Schools
Others
Senior Community No
Tax ID 161302287954
Ownership Fee Simple
SqFt Source Assessor
Acceptable Financing Cash, Bank Portfolio, Conventional
Listing Terms Cash, Bank Portfolio, Conventional
Financing Cash,Bank Portfolio,Conventional
Special Listing Condition Standard

GET MORE INFORMATION
Agent | License ID: 5016875







