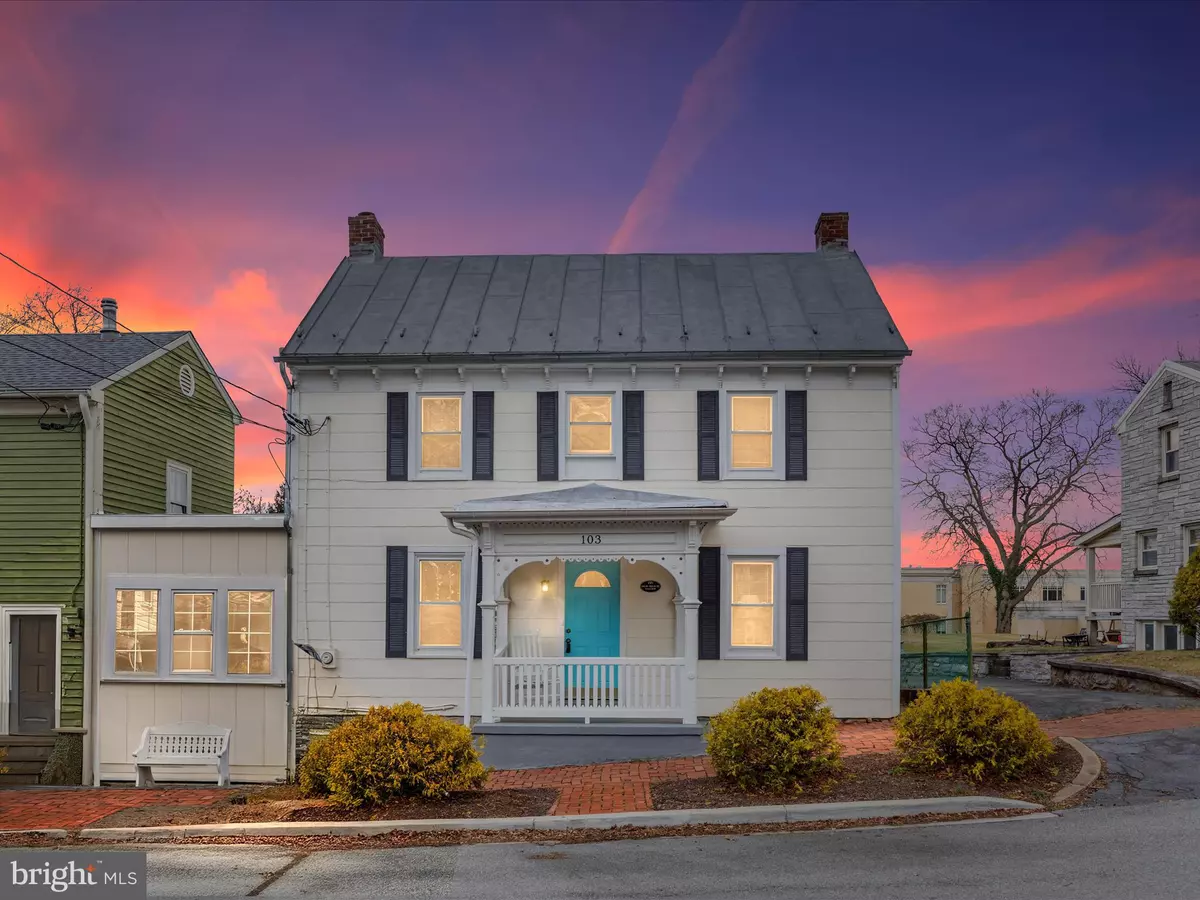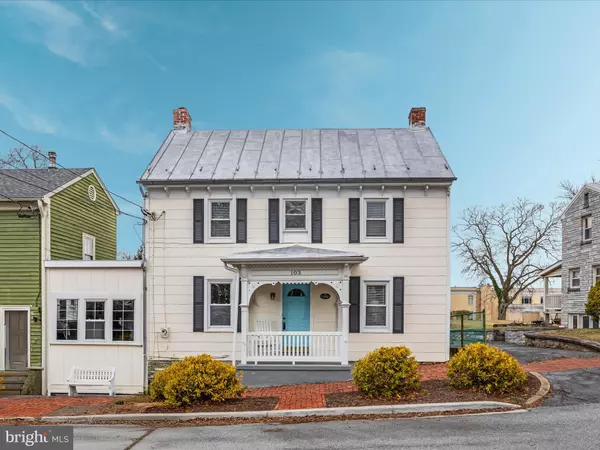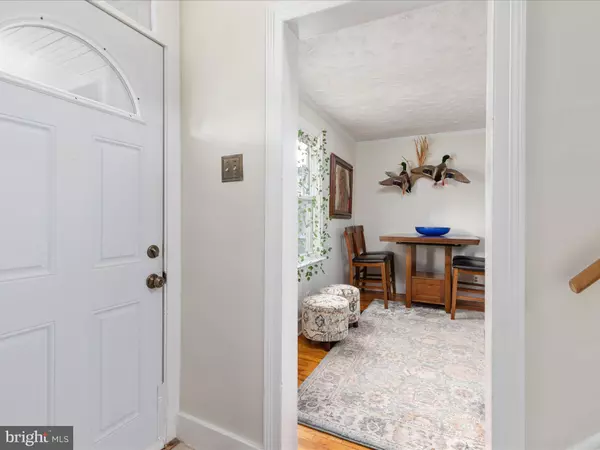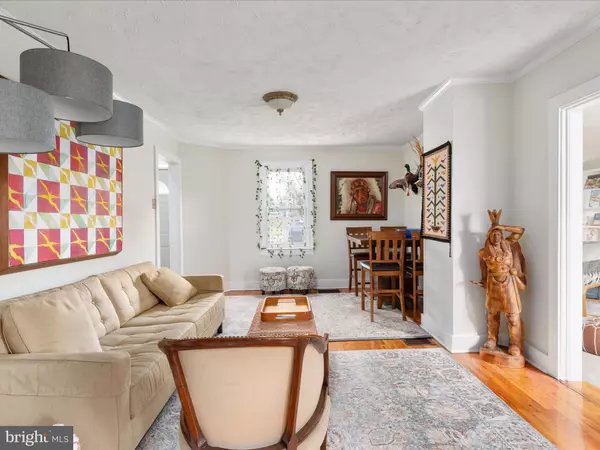3 Beds
2 Baths
2,445 SqFt
3 Beds
2 Baths
2,445 SqFt
Key Details
Property Type Single Family Home, Townhouse
Sub Type Twin/Semi-Detached
Listing Status Active
Purchase Type For Sale
Square Footage 2,445 sqft
Price per Sqft $265
Subdivision Shepherdstown Corporation
MLS Listing ID WVJF2015290
Style Colonial,Cottage
Bedrooms 3
Full Baths 2
HOA Y/N N
Abv Grd Liv Area 2,445
Originating Board BRIGHT
Year Built 1890
Annual Tax Amount $1,636
Tax Year 2022
Lot Size 9,683 Sqft
Acres 0.22
Property Description
Step into the 1890 main house, where sunlight pours into every corner, highlighting the warm hardwood floors that flow throughout the main living areas. Begin your journey in the gracious living room, a cozy yet elegant space perfect for relaxation or entertaining. Just off the living room, discover a private sanctuary—a library or office—boasting floor-to-ceiling built-in bookshelves.
The heart of the home is the exquisitely upgraded kitchen. Slate-tiled flooring, a vaulted ceiling, and artisanal lighting set the stage for culinary creativity. Gather around the oversized center island, equipped with granite countertops, a gas range, and ample storage, including a pantry with roll-out drawers and a broom closet. A wet bar adds a touch of sophistication, perfect for hosting friends and family.
Adjacent to the kitchen, the formal dining room offers a refined space for memorable meals, while the step-down family room invites you to relax amid tall windows and views of the private backyard. Sliding doors lead to an expansive deck, where stairs connect the upper and lower outdoor living areas.
The main level also features a convenient bedroom, a full bath with laundry, and easy access to the outdoors. Upstairs, two sunlit bedrooms and a spacious full bath with abundant windows provide peaceful retreats. A fully floored attic offers exceptional storage potential.
The walk-out basement is a versatile space with a sink and shelving, opening onto a custom brick patio. A serene water feature and a shaded space beneath the deck offer both a peaceful retreat and practical storage for bikes, kayaks, and tools, blending functionality with charm.
Venture through the thoughtfully landscaped backyard to discover the delightful two-level guest cottage. With its own charm and functionality, this space is perfect for visitors, a home office, or a creative studio.
Beyond the property, immerse yourself in the vibrant lifestyle of Shepherdstown. Walk to local cafes, restaurants, and artisan shops, or take in a cultural event at Shepherd University. Outdoor enthusiasts will love the proximity to the C&O Canal, Potomac River, and nearby hiking and biking trails.
This rare opportunity combines small-town warmth with a refined lifestyle, making this home not just a place to live but a place to thrive. Welcome to your Shepherdstown haven.
Location
State WV
County Jefferson
Zoning 101
Rooms
Other Rooms Living Room, Dining Room, Sitting Room, Bedroom 2, Bedroom 3, Kitchen, Family Room, Office, Attic, Full Bath
Basement Poured Concrete, Unfinished, Workshop
Main Level Bedrooms 1
Interior
Interior Features Attic, Carpet, Formal/Separate Dining Room, Kitchen - Gourmet, Kitchen - Island, Recessed Lighting, Upgraded Countertops
Hot Water Electric
Heating Heat Pump(s), Forced Air
Cooling Central A/C, Window Unit(s)
Flooring Hardwood
Fireplaces Number 1
Fireplaces Type Gas/Propane
Fireplace Y
Heat Source Electric, Oil, Propane - Owned
Exterior
Exterior Feature Deck(s)
Water Access N
Roof Type Metal
Accessibility None
Porch Deck(s)
Garage N
Building
Story 3
Foundation Stone
Sewer Public Sewer
Water Public
Architectural Style Colonial, Cottage
Level or Stories 3
Additional Building Above Grade
Structure Type 9'+ Ceilings
New Construction N
Schools
Elementary Schools Shepherdstown
Middle Schools Shepherdstown
High Schools Jefferson
School District Jefferson County Schools
Others
Senior Community No
Tax ID 10 1001800000000
Ownership Fee Simple
SqFt Source Estimated
Acceptable Financing Cash, Conventional, FHA, VA, USDA
Listing Terms Cash, Conventional, FHA, VA, USDA
Financing Cash,Conventional,FHA,VA,USDA
Special Listing Condition Standard

GET MORE INFORMATION
Agent | License ID: 5016875







