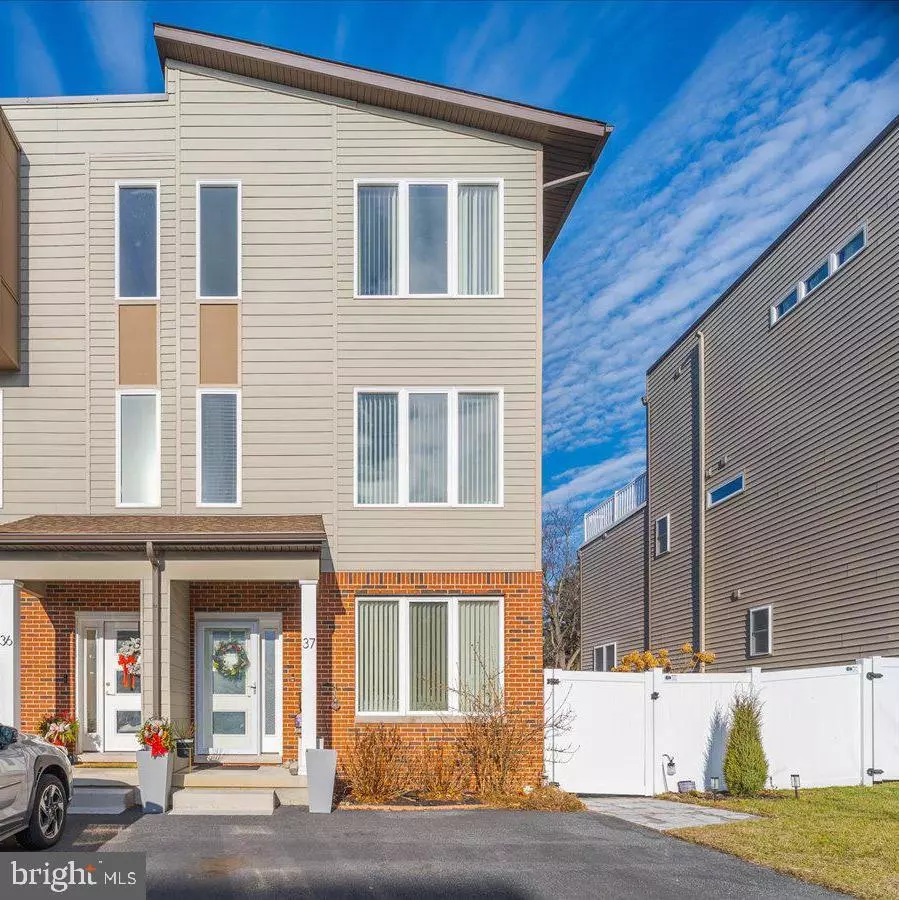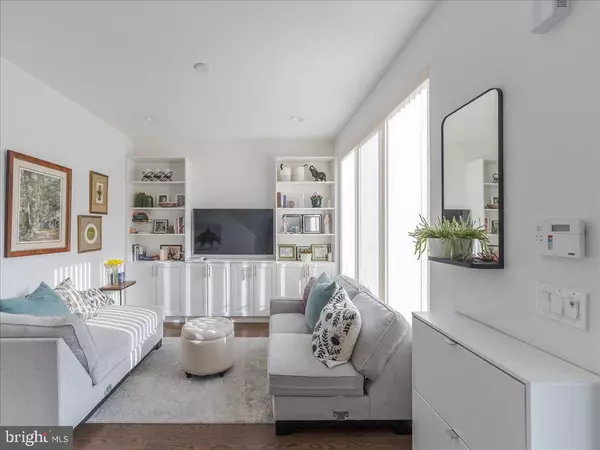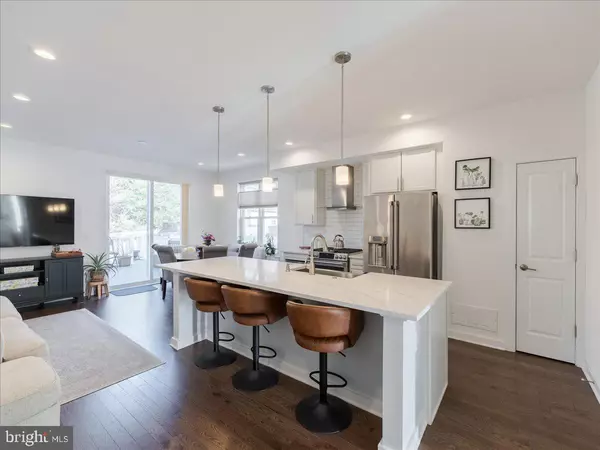3 Beds
5 Baths
1,908 SqFt
3 Beds
5 Baths
1,908 SqFt
Key Details
Property Type Single Family Home, Townhouse
Sub Type Twin/Semi-Detached
Listing Status Active
Purchase Type For Sale
Square Footage 1,908 sqft
Price per Sqft $293
Subdivision Roxborough
MLS Listing ID PAPH2431456
Style Contemporary
Bedrooms 3
Full Baths 3
Half Baths 2
HOA Fees $154/mo
HOA Y/N Y
Abv Grd Liv Area 1,908
Originating Board BRIGHT
Year Built 2020
Annual Tax Amount $1,194
Tax Year 2024
Lot Size 2,648 Sqft
Acres 0.06
Lot Dimensions 29.00 x 94.00
Property Description
Location
State PA
County Philadelphia
Area 19128 (19128)
Zoning RSD3
Rooms
Basement Poured Concrete, Windows, Fully Finished
Interior
Interior Features Bathroom - Stall Shower, Bathroom - Walk-In Shower, Built-Ins, Floor Plan - Open, Kitchen - Eat-In, Kitchen - Gourmet, Kitchen - Island, Primary Bath(s), Recessed Lighting, Upgraded Countertops, Walk-in Closet(s), Wet/Dry Bar, Wood Floors
Hot Water Natural Gas
Heating Forced Air
Cooling Central A/C
Equipment Dishwasher
Fireplace N
Appliance Dishwasher
Heat Source Natural Gas
Exterior
Exterior Feature Deck(s)
Garage Spaces 2.0
Water Access N
Accessibility None
Porch Deck(s)
Total Parking Spaces 2
Garage N
Building
Story 3
Foundation Concrete Perimeter
Sewer Public Sewer
Water Public
Architectural Style Contemporary
Level or Stories 3
Additional Building Above Grade, Below Grade
New Construction N
Schools
School District Philadelphia City
Others
Senior Community No
Tax ID 212514480
Ownership Fee Simple
SqFt Source Assessor
Special Listing Condition Standard

GET MORE INFORMATION
Agent | License ID: 5016875







