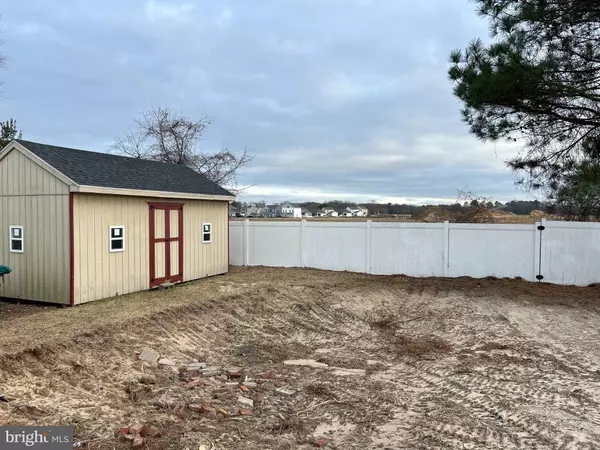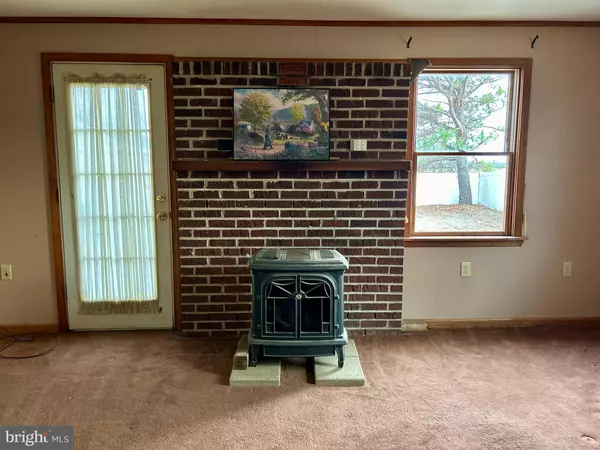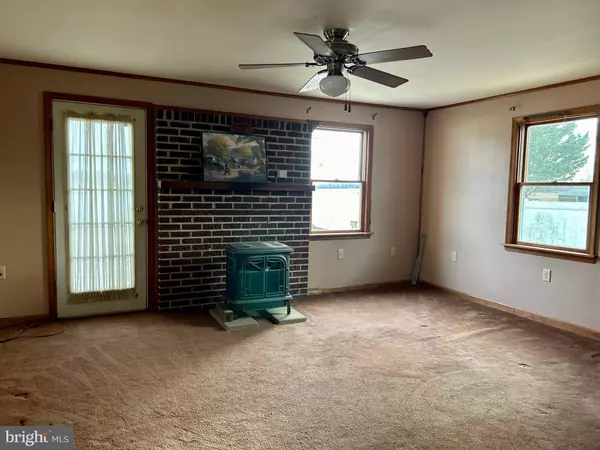4 Beds
2 Baths
1,638 SqFt
4 Beds
2 Baths
1,638 SqFt
Key Details
Property Type Single Family Home
Sub Type Detached
Listing Status Pending
Purchase Type For Sale
Square Footage 1,638 sqft
Price per Sqft $146
Subdivision None Available
MLS Listing ID DESU2076504
Style Cape Cod
Bedrooms 4
Full Baths 2
HOA Y/N N
Abv Grd Liv Area 1,638
Originating Board BRIGHT
Year Built 1950
Annual Tax Amount $1,304
Tax Year 2024
Lot Size 9,583 Sqft
Acres 0.22
Lot Dimensions 65.00 x 150.00
Property Description
Location
State DE
County Sussex
Area Cedar Creek Hundred (31004)
Zoning TN
Direction Northwest
Rooms
Other Rooms Living Room, Dining Room, Bedroom 2, Bedroom 3, Bedroom 4, Kitchen, Basement, Bedroom 1, Sun/Florida Room, Great Room, Bathroom 1, Bathroom 2
Basement Full, Interior Access, Space For Rooms, Unfinished
Main Level Bedrooms 2
Interior
Interior Features Attic, Bathroom - Jetted Tub, Bathroom - Walk-In Shower, Crown Moldings, Dining Area, Entry Level Bedroom, Floor Plan - Traditional, Formal/Separate Dining Room, Pantry, Stove - Pellet, Wood Floors
Hot Water Electric
Heating Forced Air
Cooling Wall Unit
Flooring Hardwood
Fireplaces Number 1
Fireplaces Type Free Standing, Flue for Stove, Other
Inclusions Pellet stove, two refrigerators, oven/range, washer, dryer, shed, hot tub.
Equipment Dishwasher, Dryer, Extra Refrigerator/Freezer, Microwave, Oven - Double, Oven/Range - Gas, Refrigerator, Washer, Water Heater
Furnishings No
Fireplace Y
Appliance Dishwasher, Dryer, Extra Refrigerator/Freezer, Microwave, Oven - Double, Oven/Range - Gas, Refrigerator, Washer, Water Heater
Heat Source Oil
Laundry Main Floor
Exterior
Exterior Feature Deck(s)
Garage Spaces 3.0
Fence Rear, Vinyl
Water Access N
Street Surface Paved
Accessibility 2+ Access Exits
Porch Deck(s)
Road Frontage City/County, Public
Total Parking Spaces 3
Garage N
Building
Lot Description Front Yard, Rear Yard
Story 2
Foundation Block
Sewer Public Sewer
Water Public
Architectural Style Cape Cod
Level or Stories 2
Additional Building Above Grade
New Construction N
Schools
High Schools Milford
School District Milford
Others
Pets Allowed Y
Senior Community No
Tax ID 130-03.11-91.00
Ownership Fee Simple
SqFt Source Assessor
Security Features Smoke Detector
Acceptable Financing Cash, Conventional, FHA, USDA, VA
Horse Property N
Listing Terms Cash, Conventional, FHA, USDA, VA
Financing Cash,Conventional,FHA,USDA,VA
Special Listing Condition Standard
Pets Allowed No Pet Restrictions

GET MORE INFORMATION
Agent | License ID: 5016875







