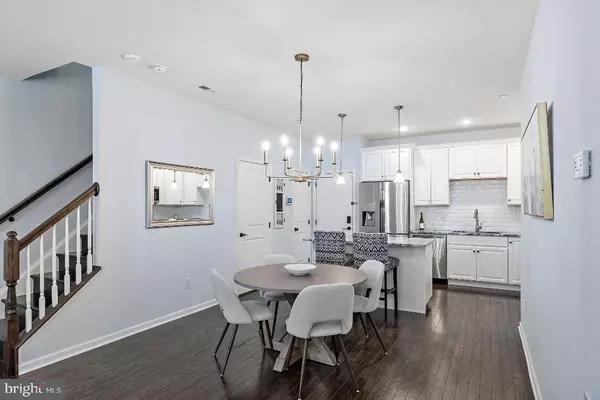3 Beds
3 Baths
1,735 SqFt
3 Beds
3 Baths
1,735 SqFt
Key Details
Property Type Condo
Sub Type Condo/Co-op
Listing Status Active
Purchase Type For Rent
Square Footage 1,735 sqft
Subdivision Ravenscliff
MLS Listing ID PADE2082022
Style Bi-level,Contemporary
Bedrooms 3
Full Baths 2
Half Baths 1
Condo Fees $1/mo
HOA Y/N N
Abv Grd Liv Area 1,735
Originating Board BRIGHT
Year Built 2017
Lot Dimensions 0.00 x 0.00
Property Description
beautiful Townhouse-style condo is move-in ready and just under 7 years old! As you enter through the
front door, you're greeted by a spacious, open layout featuring beautiful hardwood floors throughout, a large living room, dining area, and gourmet kitchen which features timeless white cabinetry, a subway tile
backsplash, gorgeous honed granite countertops, large stainless steel single bowl sink, and stainless steel
appliances including a gas range, microwave, dishwasher, and French door refrigerator. Access to the 1-car garage that is already equipped with a Tesla charger and a conveniently placed powder room complete this level. This inviting space sets the stage for a lifestyle that balances comfort and sophistication. As you make your way upstairs, you'll be greeted by two generously sized secondary bedrooms, a hall bathroom, a laundry closet, and the spacious owner's suite. The owner's suite features a large walk-in closet, private balcony, and luxury en-suite bathroom complete with a large walk-in shower, water closet, two vanities, and a linen closet. Lastly, as you make your way to the lower level, you will find a large finished basement —a versatile haven for relaxation or entertainment. This area is completed with extra storage space.
Ravenscliff is conveniently located minutes from Rt. 1 & 476, less than fifteen minutes to Philadelphia
International Airport, and in the Marple Newton school district, one of the best in Philadelphia suburbs. Less than 10 minutes away in Media Borough, you will find two train stations to Center City, along with amazing restaurants and great shopping. Don't miss out on your chance to have it all, in a location you'll love!
Location
State PA
County Delaware
Area Marple Twp (10425)
Zoning RESIDENTIAL
Rooms
Other Rooms Living Room, Dining Room, Primary Bedroom, Bedroom 2, Bedroom 3, Kitchen, Family Room, Laundry, Bathroom 2, Primary Bathroom, Half Bath
Basement Full, Fully Finished, Rough Bath Plumb, Sump Pump
Interior
Interior Features Floor Plan - Open, Kitchen - Island, Primary Bath(s), Walk-in Closet(s), Wood Floors, Dining Area
Hot Water Natural Gas
Heating Forced Air
Cooling Central A/C
Flooring Ceramic Tile, Hardwood, Carpet
Inclusions Washer, Dryer, Refrigerator
Equipment Built-In Microwave, Dishwasher, Disposal, Dryer, Refrigerator, Stainless Steel Appliances, Washer
Fireplace N
Appliance Built-In Microwave, Dishwasher, Disposal, Dryer, Refrigerator, Stainless Steel Appliances, Washer
Heat Source Natural Gas
Laundry Upper Floor
Exterior
Exterior Feature Balcony
Parking Features Garage - Rear Entry, Garage Door Opener, Inside Access
Garage Spaces 1.0
Amenities Available None
Water Access N
Accessibility None
Porch Balcony
Attached Garage 1
Total Parking Spaces 1
Garage Y
Building
Story 3
Foundation Concrete Perimeter
Sewer Public Sewer
Water Public
Architectural Style Bi-level, Contemporary
Level or Stories 3
Additional Building Above Grade, Below Grade
New Construction N
Schools
High Schools Marple Newtown
School District Marple Newtown
Others
Pets Allowed Y
HOA Fee Include Ext Bldg Maint,Lawn Care Front,Lawn Care Rear,Lawn Care Side,Lawn Maintenance,Snow Removal,Trash
Senior Community No
Tax ID 25-00-04633-04
Ownership Other
SqFt Source Estimated
Miscellaneous Common Area Maintenance,Grounds Maintenance,HOA/Condo Fee,HVAC Maint,Lawn Service,Parking,Snow Removal,Taxes,Trash Removal
Security Features Carbon Monoxide Detector(s),Smoke Detector,Sprinkler System - Indoor,Security System
Pets Allowed Case by Case Basis

GET MORE INFORMATION
Agent | License ID: 5016875







