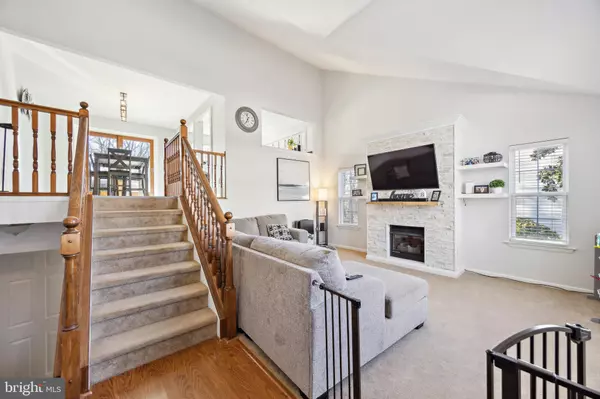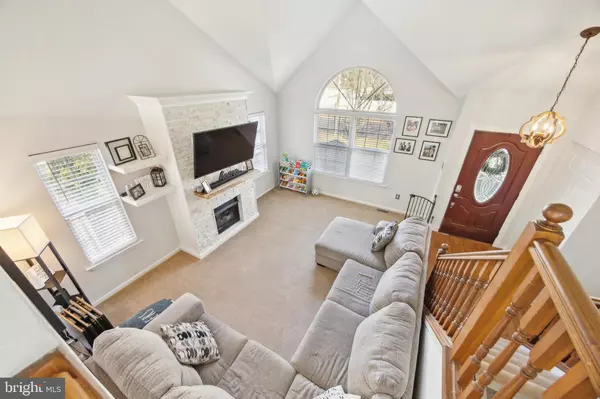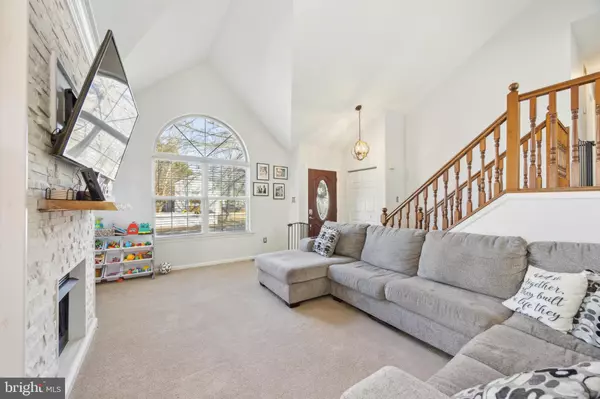4 Beds
3 Baths
1,835 SqFt
4 Beds
3 Baths
1,835 SqFt
Key Details
Property Type Single Family Home
Sub Type Detached
Listing Status Active
Purchase Type For Sale
Square Footage 1,835 sqft
Price per Sqft $231
Subdivision Oxford Glen
MLS Listing ID NJGL2051448
Style Contemporary,Split Level
Bedrooms 4
Full Baths 2
Half Baths 1
HOA Y/N N
Abv Grd Liv Area 1,835
Originating Board BRIGHT
Year Built 1994
Annual Tax Amount $8,052
Tax Year 2024
Lot Size 10,725 Sqft
Acres 0.25
Lot Dimensions 75.00 x 143.00
Property Description
Location
State NJ
County Gloucester
Area Monroe Twp (20811)
Zoning RES
Rooms
Other Rooms Dining Room, Bedroom 2, Bedroom 3, Bedroom 4, Kitchen, Family Room, Foyer, Bedroom 1, Great Room, Laundry, Bathroom 1, Bathroom 2, Bathroom 3
Interior
Interior Features Attic, Bathroom - Stall Shower, Bathroom - Tub Shower, Bathroom - Walk-In Shower, Breakfast Area, Ceiling Fan(s), Combination Kitchen/Dining, Floor Plan - Traditional, Formal/Separate Dining Room, Kitchen - Gourmet, Recessed Lighting, Upgraded Countertops, Wainscotting, Wet/Dry Bar, Wood Floors
Hot Water Natural Gas
Heating Forced Air
Cooling Central A/C
Flooring Engineered Wood, Ceramic Tile, Partially Carpeted
Fireplaces Number 2
Fireplaces Type Gas/Propane, Wood
Inclusions Range, Dishwasher, Microwave
Equipment Built-In Microwave, Dishwasher, Disposal, Energy Efficient Appliances, Icemaker, Microwave, Oven - Single, Range Hood, Stainless Steel Appliances
Fireplace Y
Window Features Bay/Bow,Replacement,Vinyl Clad
Appliance Built-In Microwave, Dishwasher, Disposal, Energy Efficient Appliances, Icemaker, Microwave, Oven - Single, Range Hood, Stainless Steel Appliances
Heat Source Natural Gas
Laundry Lower Floor
Exterior
Exterior Feature Deck(s), Patio(s)
Parking Features Garage - Front Entry, Additional Storage Area, Garage Door Opener, Inside Access, Oversized
Garage Spaces 5.0
Fence Fully, Wood, Vinyl
Utilities Available Cable TV
Water Access N
View Trees/Woods
Roof Type Pitched,Architectural Shingle
Accessibility 2+ Access Exits
Porch Deck(s), Patio(s)
Attached Garage 1
Total Parking Spaces 5
Garage Y
Building
Story 3
Foundation Slab, Block
Sewer Public Sewer
Water Public
Architectural Style Contemporary, Split Level
Level or Stories 3
Additional Building Above Grade, Below Grade
Structure Type Cathedral Ceilings,9'+ Ceilings,Dry Wall,High
New Construction N
Schools
Elementary Schools Holly Glen
Middle Schools Williamstown
High Schools Williamstown
School District Monroe Township Public Schools
Others
Senior Community No
Tax ID 11-001100202-00012
Ownership Fee Simple
SqFt Source Assessor
Acceptable Financing Conventional, VA, Cash, FHA
Listing Terms Conventional, VA, Cash, FHA
Financing Conventional,VA,Cash,FHA
Special Listing Condition Standard

GET MORE INFORMATION
Agent | License ID: 5016875







