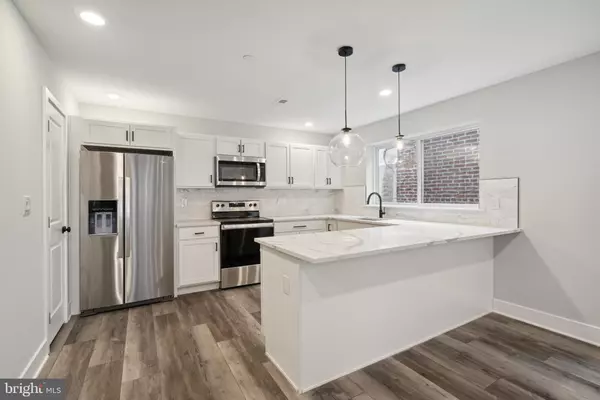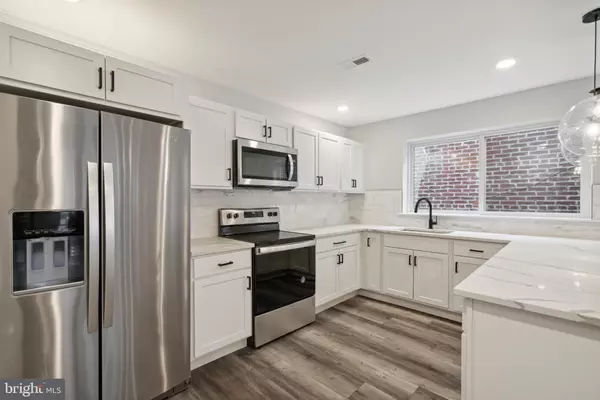3 Beds
2 Baths
2,312 SqFt
3 Beds
2 Baths
2,312 SqFt
Key Details
Property Type Condo
Sub Type Condo/Co-op
Listing Status Active
Purchase Type For Sale
Square Footage 2,312 sqft
Price per Sqft $229
Subdivision Olde Kensington
MLS Listing ID PAPH2431494
Style Unit/Flat
Bedrooms 3
Full Baths 2
Condo Fees $330/mo
HOA Y/N N
Abv Grd Liv Area 2,312
Originating Board BRIGHT
Year Built 2020
Annual Tax Amount $977
Tax Year 2025
Property Description
Location
State PA
County Philadelphia
Area 19122 (19122)
Zoning RM1
Rooms
Basement Other
Main Level Bedrooms 3
Interior
Interior Features Floor Plan - Open, Kitchen - Island, Kitchen - Gourmet, Pantry, Recessed Lighting, Bathroom - Stall Shower
Hot Water Electric
Heating Forced Air
Cooling Central A/C
Flooring Luxury Vinyl Plank
Equipment Built-In Range, Built-In Microwave, Dishwasher
Appliance Built-In Range, Built-In Microwave, Dishwasher
Heat Source Electric
Exterior
Amenities Available None
Water Access N
Accessibility None
Garage N
Building
Story 4
Unit Features Garden 1 - 4 Floors
Sewer Public Sewer
Water Public
Architectural Style Unit/Flat
Level or Stories 4
Additional Building Above Grade, Below Grade
New Construction Y
Schools
School District The School District Of Philadelphia
Others
Pets Allowed Y
HOA Fee Include Common Area Maintenance,Ext Bldg Maint,Insurance,Management,Reserve Funds
Senior Community No
Tax ID 182265400
Ownership Condominium
Special Listing Condition Standard
Pets Allowed No Pet Restrictions

GET MORE INFORMATION
Agent | License ID: 5016875







