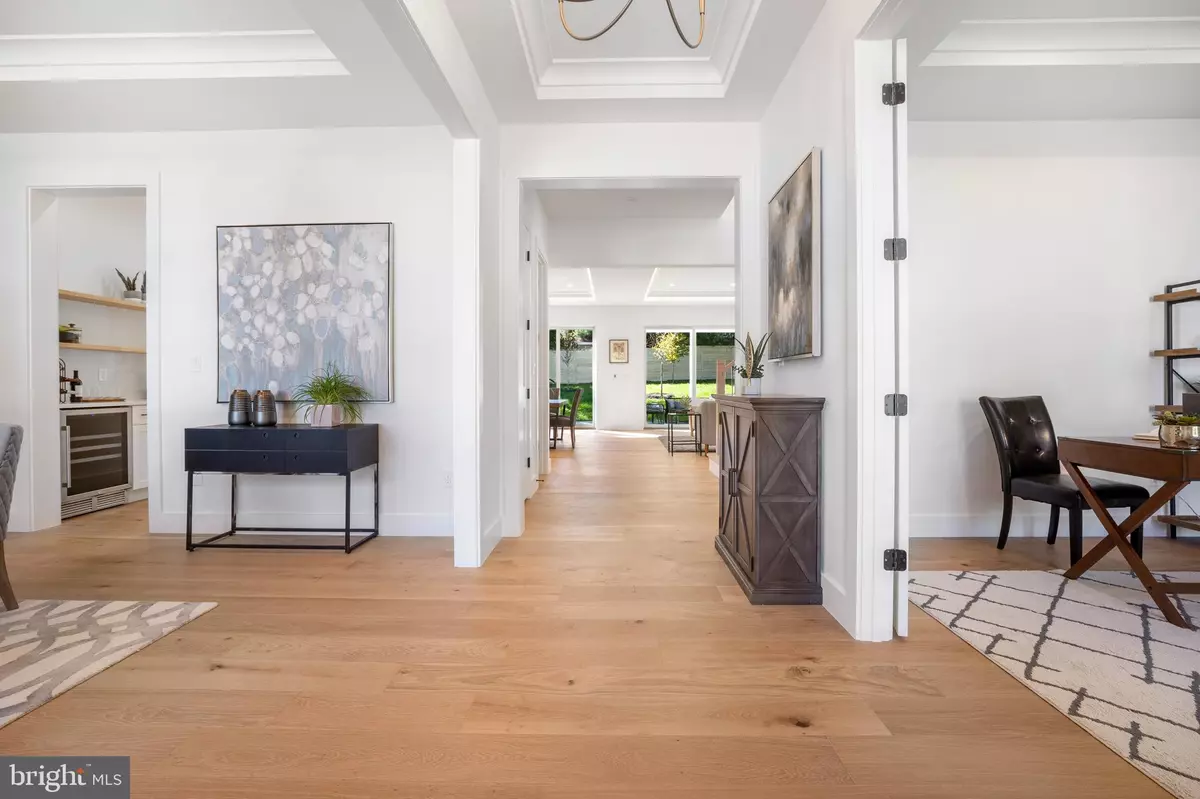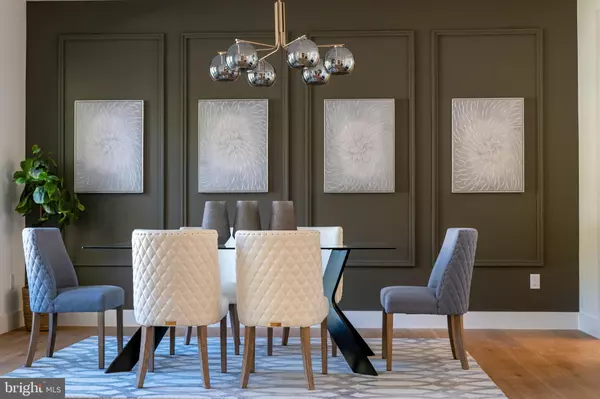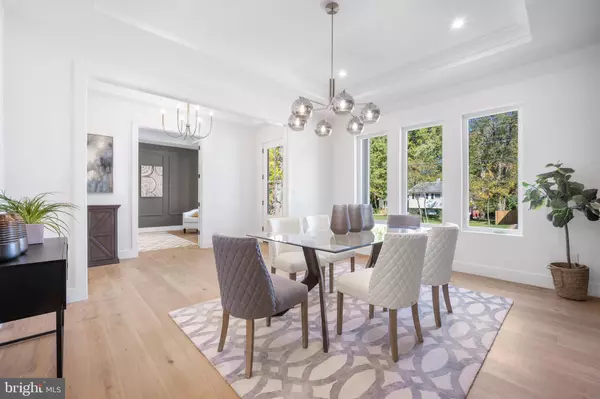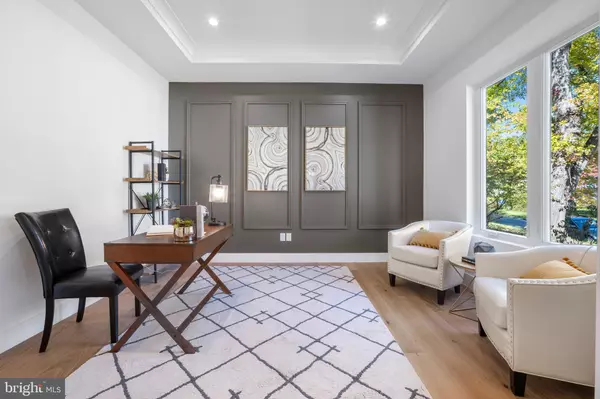6 Beds
7 Baths
5,450 SqFt
6 Beds
7 Baths
5,450 SqFt
Key Details
Property Type Single Family Home
Sub Type Detached
Listing Status Coming Soon
Purchase Type For Sale
Square Footage 5,450 sqft
Price per Sqft $482
Subdivision Vienna Woods
MLS Listing ID VAFX2216108
Style Craftsman,Mid-Century Modern,Other
Bedrooms 6
Full Baths 6
Half Baths 1
HOA Y/N N
Abv Grd Liv Area 3,763
Originating Board BRIGHT
Year Built 2025
Annual Tax Amount $9,211
Tax Year 2024
Lot Size 10,344 Sqft
Acres 0.24
Property Description
Upon entry, the foyer draws you into the formal dining room with feature wall, ideal for entertaining, and a modern office or main level suite with full bath. Through the hallway is the family room, featuring crown molding with LED lights around a tray ceiling above a gas fireplace, which leads seamlessly into the wrap-around covered porch and rear deck, the ideal combination of indoor/outdoor living space. Beyond the family room is the informal dining area, which transitions beautifully into the gourmet kitchen with oversized island, high-end stainless-steel JennAir luxury appliances, custom tiles, glamorous lighting, and butler's pantry. Direct kitchen access through the mud room and two-car garage with electrical charging outlet. 10ft ceilings on main level.
The upper level features a luxurious primary suite with oversized walk-in closets, double vanities, makeup table, large heavy glass-enclosed shower, freestanding soaking tub, and heated floors. A spacious laundry room and three additional bedrooms with en-suites complete the upper level. 9ft ceilings on upper level.
On the lower level is a fully finished basement, complete with a wet bar, large recreation room, media room, fitness/storage room, spacious bedroom with full bath, and bonus fireplace. Basement stairwell doubles as direct walkout access to maximize convenience and natural light. 9ft ceilings on lower level.
7" engineered hardwood flooring throughout all three levels. Dual zone HVAC system. Entire home is wired with CAT-6 for high-speed internet. Luxury Kitchen Appliances: 48" Refrigerator, 48" Smart Freestanding Gas Range, 24" Under Counter Microwave, 24" Built-In Dishwasher, and 48" Range Hood Liner. Convenient to Vienna, Tysons, Dunn Loring Metro, and Mosaic District. Cunningham Park ES/ Thoreau MS/ Madison HS.
Delivery April 2025!
Location
State VA
County Fairfax
Zoning 904
Rooms
Other Rooms Dining Room, Primary Bedroom, Bedroom 2, Bedroom 3, Bedroom 4, Bedroom 5, Kitchen, Game Room, Family Room, Foyer, Bedroom 1, Exercise Room, Laundry, Mud Room, Office, Storage Room, Utility Room, Media Room, Hobby Room, Primary Bathroom, Full Bath, Half Bath, Screened Porch
Basement Full, Fully Finished, Poured Concrete, Side Entrance, Sump Pump, Walkout Stairs
Main Level Bedrooms 1
Interior
Interior Features Bathroom - Soaking Tub, Breakfast Area, Built-Ins, Butlers Pantry, Combination Kitchen/Dining, Crown Moldings, Floor Plan - Open, Formal/Separate Dining Room, Kitchen - Eat-In, Kitchen - Gourmet, Kitchen - Island, Other, Pantry, Recessed Lighting, Upgraded Countertops, Walk-in Closet(s), Wet/Dry Bar, Wood Floors
Hot Water Natural Gas
Cooling Central A/C
Flooring Hardwood, Other
Fireplaces Number 2
Equipment Range Hood, Microwave, Stainless Steel Appliances, Washer, Dryer, Refrigerator, Freezer
Fireplace Y
Window Features Energy Efficient
Appliance Range Hood, Microwave, Stainless Steel Appliances, Washer, Dryer, Refrigerator, Freezer
Heat Source Natural Gas
Laundry Washer In Unit, Dryer In Unit
Exterior
Exterior Feature Deck(s), Porch(es)
Parking Features Garage - Front Entry
Garage Spaces 4.0
Utilities Available Electric Available, Natural Gas Available, Sewer Available, Water Available
Water Access N
Roof Type Architectural Shingle
Accessibility >84\" Garage Door, 2+ Access Exits
Porch Deck(s), Porch(es)
Attached Garage 2
Total Parking Spaces 4
Garage Y
Building
Story 3
Foundation Concrete Perimeter, Slab
Sewer Public Sewer
Water Public
Architectural Style Craftsman, Mid-Century Modern, Other
Level or Stories 3
Additional Building Above Grade, Below Grade
Structure Type 9'+ Ceilings,Beamed Ceilings,Dry Wall,Tray Ceilings
New Construction Y
Schools
Elementary Schools Cunningham Park
Middle Schools Thoreau
High Schools Madison
School District Fairfax County Public Schools
Others
Senior Community No
Tax ID 0482 03 2367
Ownership Fee Simple
SqFt Source Assessor
Special Listing Condition Standard

GET MORE INFORMATION
Agent | License ID: 5016875







