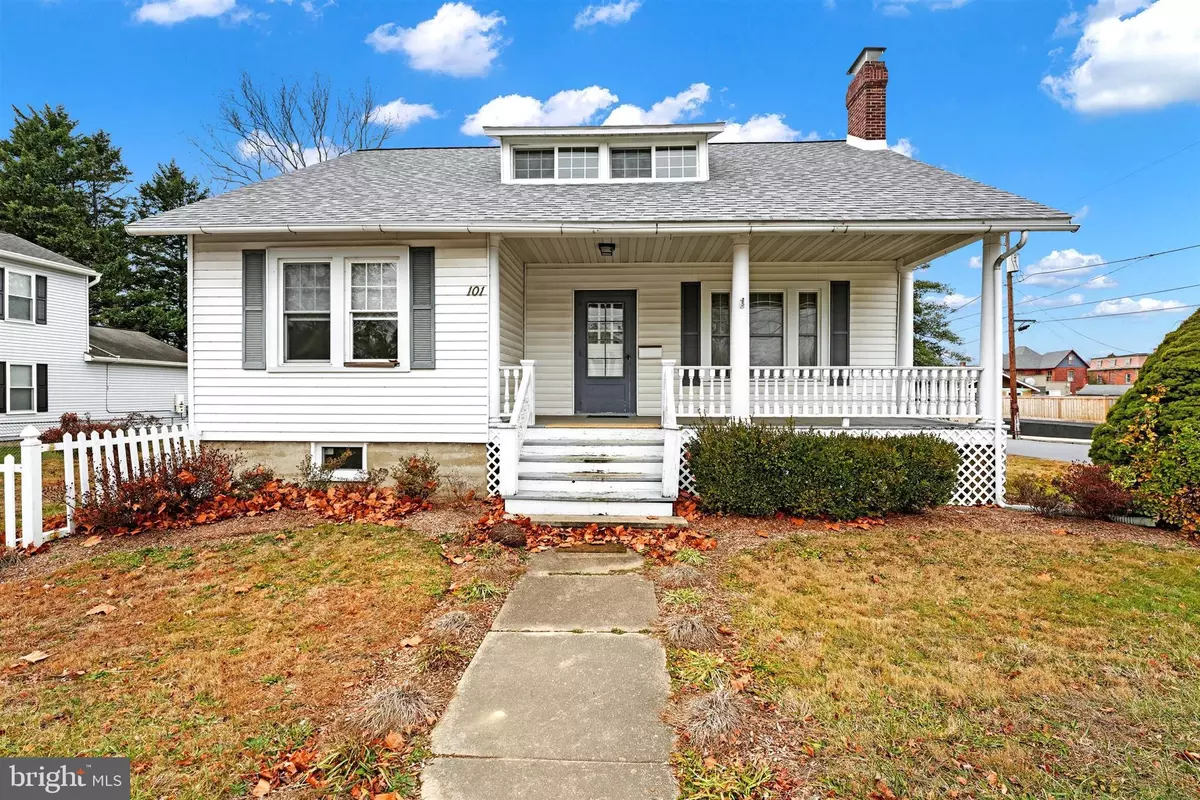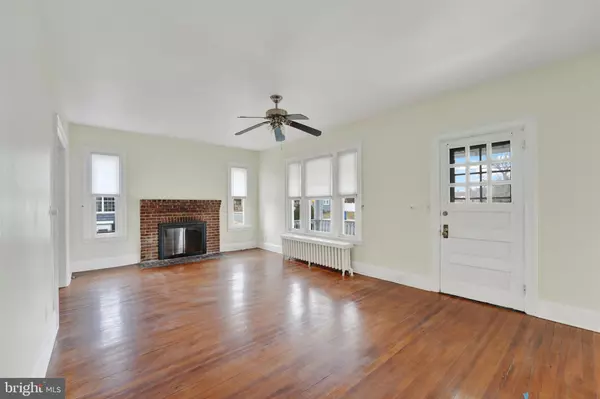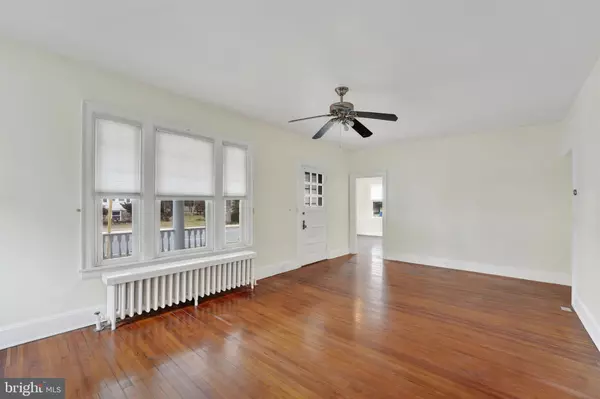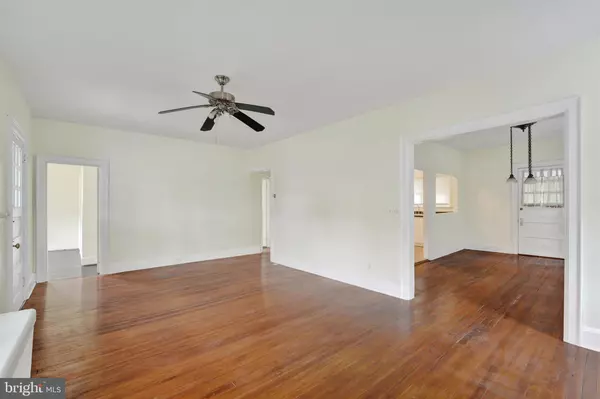5 Beds
1 Bath
1,815 SqFt
5 Beds
1 Bath
1,815 SqFt
Key Details
Property Type Single Family Home
Sub Type Detached
Listing Status Pending
Purchase Type For Sale
Square Footage 1,815 sqft
Price per Sqft $137
Subdivision None Available
MLS Listing ID MDCC2013336
Style Cape Cod
Bedrooms 5
Full Baths 1
HOA Y/N N
Abv Grd Liv Area 1,815
Originating Board BRIGHT
Year Built 1913
Annual Tax Amount $2,652
Tax Year 2024
Lot Size 9,720 Sqft
Acres 0.22
Property Description
Loads of character! Built in 1913, 5-6 bedroom, 1 full bath charming cape cod situated in the historical water-oriented town of North East, MD with close proximity to Rt 40, I-95 and Harford County. Main level highlights include a spacious living room with a cozy brick wood burning fireplace, formal dining room, kitchen, 3 roomy bedrooms, main level laundry, full bath and striking original wood flooring throughout. Wood flooring continues on the upper level, with details that include 3 additional finished rooms (all with closets) which could be utilized for many options, including a home office, art studio (TONS of natural light!), workout area or additional living space. Exterior features include a fully fenced rear yard and a 7' X 23' covered front porch. Just steps away from fine dining and the quaint shops of downtown North East, MD...If you are searching for a well maintained home with plenty of historical charm and loads of living space, your search is over...101 S Mauldin Avenue...Welcome Home!!!
Location
State MD
County Cecil
Zoning R2
Rooms
Other Rooms Living Room, Dining Room, Bedroom 2, Bedroom 3, Bedroom 4, Bedroom 5, Kitchen, Bedroom 1, Laundry, Loft, Bonus Room, Full Bath
Basement Connecting Stairway, Full, Interior Access, Poured Concrete, Rear Entrance, Sump Pump, Unfinished, Walkout Stairs, Windows
Main Level Bedrooms 3
Interior
Interior Features Bathroom - Tub Shower, Ceiling Fan(s), Dining Area, Entry Level Bedroom, Floor Plan - Traditional, Formal/Separate Dining Room, Wood Floors
Hot Water Electric
Heating Baseboard - Hot Water, Radiator
Cooling Ceiling Fan(s), Window Unit(s)
Flooring Ceramic Tile, Wood
Fireplaces Number 1
Fireplaces Type Brick, Fireplace - Glass Doors, Mantel(s), Wood
Inclusions Dryer, Washer, Dishwasher, Drapery & Curtain Rods, Draperies & Curtains, Shades & Blinds, Fireplace Screen Doors, Refrigerator, Electric Range, All Window A/C Units ("As Is")
Equipment Dishwasher, Dryer, Oven/Range - Electric, Range Hood, Refrigerator, Stainless Steel Appliances, Washer, Water Heater
Furnishings No
Fireplace Y
Window Features Double Pane,Screens,Wood Frame
Appliance Dishwasher, Dryer, Oven/Range - Electric, Range Hood, Refrigerator, Stainless Steel Appliances, Washer, Water Heater
Heat Source Oil
Laundry Has Laundry, Main Floor, Dryer In Unit, Washer In Unit
Exterior
Exterior Feature Porch(es), Roof
Garage Spaces 2.0
Fence Chain Link, Partially, Rear
Utilities Available Cable TV Available
Water Access N
Roof Type Architectural Shingle
Street Surface Paved
Accessibility None
Porch Porch(es), Roof
Road Frontage City/County
Total Parking Spaces 2
Garage N
Building
Lot Description Rear Yard, Corner
Story 1.5
Foundation Concrete Perimeter
Sewer Public Sewer
Water Public
Architectural Style Cape Cod
Level or Stories 1.5
Additional Building Above Grade, Below Grade
Structure Type 9'+ Ceilings,Dry Wall,Plaster Walls,Vaulted Ceilings
New Construction N
Schools
Elementary Schools North East
Middle Schools North East
High Schools North East
School District Cecil County Public Schools
Others
Pets Allowed Y
Senior Community No
Tax ID 0805001188
Ownership Fee Simple
SqFt Source Assessor
Security Features Smoke Detector
Horse Property N
Special Listing Condition Standard
Pets Allowed No Pet Restrictions

GET MORE INFORMATION
Agent | License ID: 5016875







