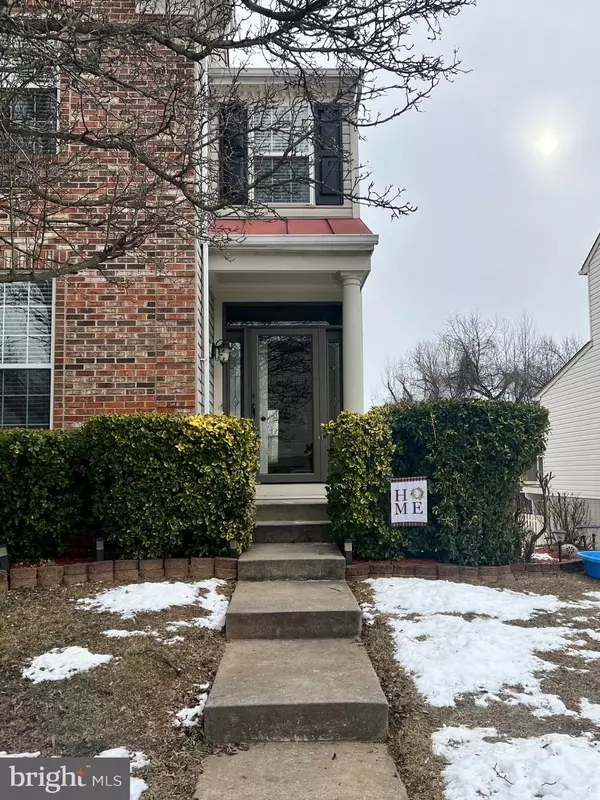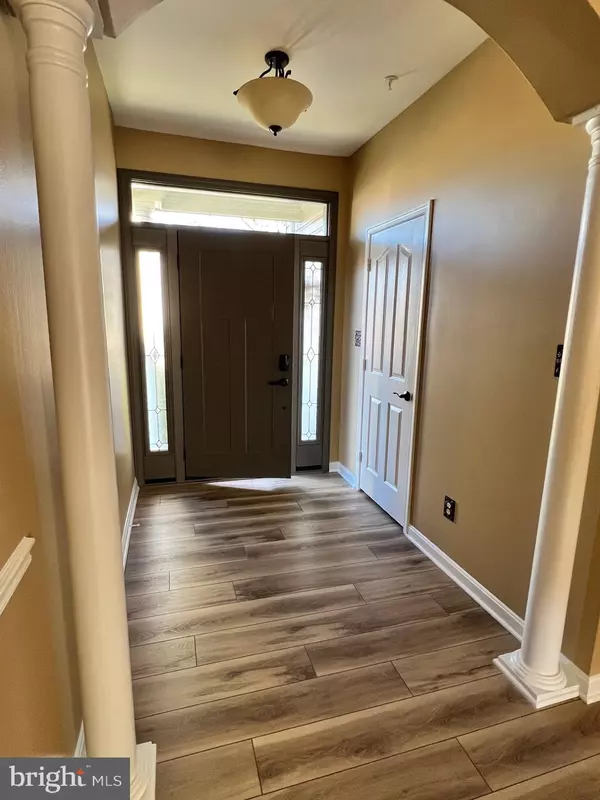3 Beds
4 Baths
1,766 SqFt
3 Beds
4 Baths
1,766 SqFt
Key Details
Property Type Townhouse
Sub Type End of Row/Townhouse
Listing Status Active
Purchase Type For Rent
Square Footage 1,766 sqft
Subdivision Constant Friendship
MLS Listing ID MDHR2038902
Style Colonial
Bedrooms 3
Full Baths 3
Half Baths 1
HOA Fees $1
HOA Y/N Y
Abv Grd Liv Area 1,766
Originating Board BRIGHT
Year Built 1997
Lot Size 2,750 Sqft
Acres 0.06
Property Description
This luxurious home boasts an open floor plan with three spacious levels of finished living space, ideal for accommodating your family. The updated kitchen features pearl-glazed cabinets, new stainless steel appliances, a center island, and a separate pantry, seamlessly opening to the dining area. Adjacent to the dining area is the living room, complete with a functional fireplace.
The main level also includes a primary ensuite with a dual sink vanity, separate shower and tub, and a walk-in closet with ample natural light. The upper level features a spacious loft area, perfect for continuous lounging and overlooking the main floor. It also offers two additional bedrooms with walk-in closets and a full bath.
The finished lower level provides ample living space, which can be designated as a media room, entertainment area, family room, or even a fourth bedroom. A full bath adds to the comfort. New French doors provide easy access to the beautiful outdoor space.
In recent years, this home has been updated with a new sprinkler system, radon mitigation system, HVAC unit, water tank, deck resurfacing, and a roof. It also features solar panels to help reduce your electrical costs. All of this is available in a rental property that you can enjoy as owners.
This exceptional home won't last long—schedule your tour today!
Location
State MD
County Harford
Zoning R2
Rooms
Basement Connecting Stairway, Fully Finished, Improved, Walkout Level
Main Level Bedrooms 1
Interior
Interior Features Bathroom - Walk-In Shower, Floor Plan - Open, Kitchen - Eat-In, Kitchen - Island, Pantry, Recessed Lighting, Kitchen - Country
Hot Water Other
Heating Other
Cooling Other
Fireplaces Number 1
Equipment Washer, Dryer, Refrigerator, Stove, Disposal
Fireplace Y
Appliance Washer, Dryer, Refrigerator, Stove, Disposal
Heat Source Other
Laundry Basement
Exterior
Water Access N
Accessibility None
Garage N
Building
Story 3
Foundation Concrete Perimeter
Sewer Public Sewer
Water Public
Architectural Style Colonial
Level or Stories 3
Additional Building Above Grade, Below Grade
New Construction N
Schools
Elementary Schools Abingdon
Middle Schools Edgewood
High Schools Edgewood
School District Harford County Public Schools
Others
Pets Allowed N
Senior Community No
Tax ID 1301296027
Ownership Other
SqFt Source Estimated

GET MORE INFORMATION
Agent | License ID: 5016875







