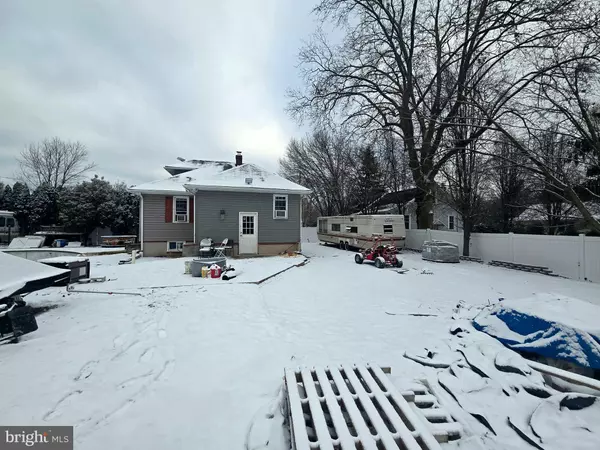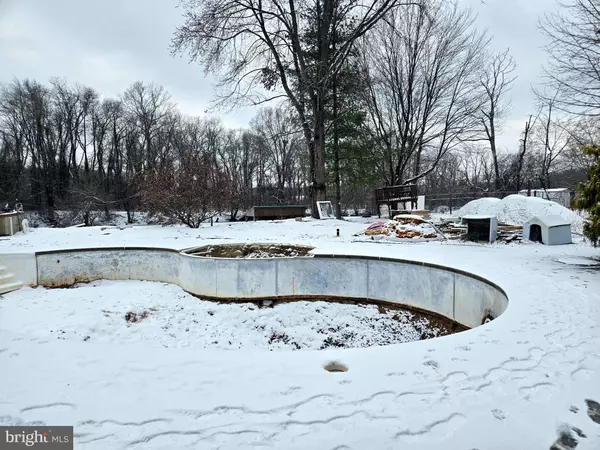5 Beds
2 Baths
1,400 SqFt
5 Beds
2 Baths
1,400 SqFt
Key Details
Property Type Single Family Home
Sub Type Detached
Listing Status Active
Purchase Type For Sale
Square Footage 1,400 sqft
Price per Sqft $320
Subdivision None Available
MLS Listing ID NJSA2013422
Style Bungalow
Bedrooms 5
Full Baths 2
HOA Y/N N
Abv Grd Liv Area 1,400
Originating Board BRIGHT
Year Built 1930
Annual Tax Amount $7,784
Tax Year 2024
Lot Size 0.450 Acres
Acres 0.45
Lot Dimensions 43.00 x 0.00
Property Description
Welcome to a quiet neighborhood with your own personal backyard oasis! Sitting on a double lot- block 120 lot 2 (house) and 33 Broad St block 120 lot 1 (right side) both included in package. This 4 bedroom 1 bath house (2nd bathroom unfinished) sits along the canal that leads out to the Delaware river, complete with water access for your boat or jet skis. This home has been thoughtfully partially renovated and updated with room for your personal touch.
Walk into a newly renovated living room with a lovely bay window, see an open concept layout into the partially renovated kitchen, waiting for you to make it your own. On the main floor there are 2 spacious bedrooms and an updated full bathroom. Walk up the stairs to the second floor where you will be greeted with great natural lighting and a creative built in office nook two more spacious bedrooms. Make you way to the full basement that has an update laundry area and access to a unfinished master bathroo with hook ups for a steamer shower, a large possible walk in closet and a large master bedroom with hook ups for heated floors, with a bonus room complete with glass sliding doors leading out to the back yard with an inground pool which you can customize to you liking. Backyard includes hook ups for an outdoor pool house bathroom, large yard and beautiful views, just minutes from the Delaware Memorial Bridge and tax free shopping! NOT in FEMA flood zone
Property in being sold AS IS, needs new furnace and duct work.
Location
State NJ
County Salem
Area Pennsville Twp (21709)
Zoning 01
Rooms
Other Rooms Living Room, Bedroom 2, Bedroom 3, Bedroom 4, Kitchen, Basement, Bathroom 1, Full Bath
Basement Daylight, Full, Rough Bath Plumb, Side Entrance, Space For Rooms, Unfinished, Walkout Level, Outside Entrance, Interior Access, Heated, Connecting Stairway, Drainage System, Poured Concrete
Main Level Bedrooms 2
Interior
Interior Features Bathroom - Tub Shower, Combination Dining/Living, Entry Level Bedroom, Floor Plan - Open, Kitchen - Galley, Water Treat System, Recessed Lighting
Hot Water Natural Gas
Heating Forced Air
Cooling Window Unit(s)
Flooring Laminated
Inclusions washer and dryer
Equipment Water Heater
Furnishings No
Fireplace N
Appliance Water Heater
Heat Source Natural Gas
Laundry Basement, Has Laundry, Hookup
Exterior
Exterior Feature Patio(s)
Garage Spaces 3.0
Fence Vinyl
Pool Fenced, In Ground
Utilities Available Cable TV Available, Electric Available, Multiple Phone Lines, Natural Gas Available, Phone Available, Sewer Available, Water Available
Water Access N
View Canal, Trees/Woods, Water
Roof Type Unknown
Accessibility None
Porch Patio(s)
Total Parking Spaces 3
Garage N
Building
Lot Description Additional Lot(s), Fishing Available
Story 2
Foundation Brick/Mortar
Sewer Public Sewer
Water Public, Filter
Architectural Style Bungalow
Level or Stories 2
Additional Building Above Grade, Below Grade
Structure Type Dry Wall,Unfinished Walls
New Construction N
Schools
Elementary Schools Pennsville
Middle Schools Pennsville M.S.
High Schools Pennsville Memorial
School District Pennsville Township Public Schools
Others
Pets Allowed N
Senior Community No
Tax ID 09-00120-00002
Ownership Fee Simple
SqFt Source Estimated
Acceptable Financing FHA, Cash, Conventional, FHA 203(b), USDA, VA
Listing Terms FHA, Cash, Conventional, FHA 203(b), USDA, VA
Financing FHA,Cash,Conventional,FHA 203(b),USDA,VA
Special Listing Condition Standard

GET MORE INFORMATION
Agent | License ID: 5016875







