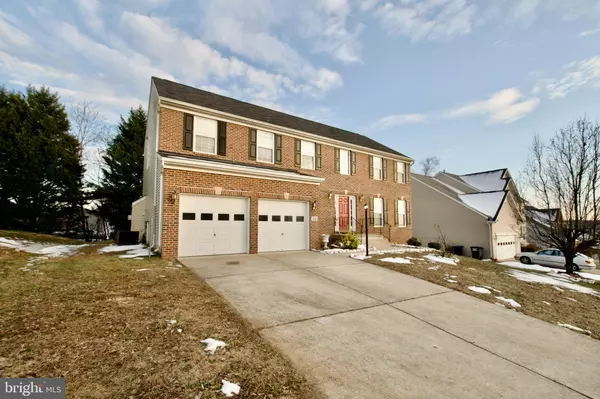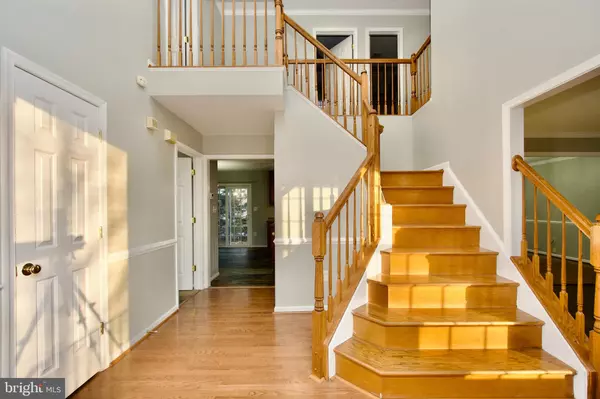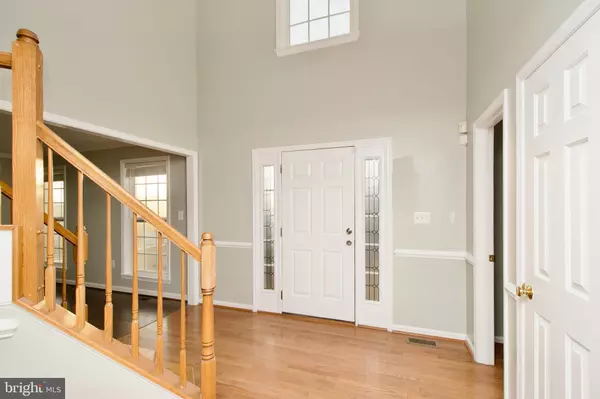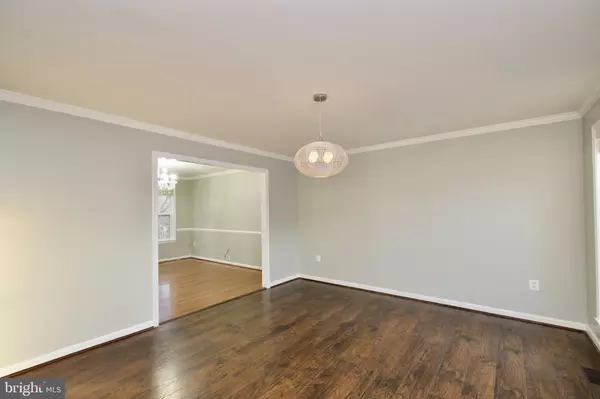5 Beds
4 Baths
3,690 SqFt
5 Beds
4 Baths
3,690 SqFt
Key Details
Property Type Single Family Home
Sub Type Detached
Listing Status Active
Purchase Type For Sale
Square Footage 3,690 sqft
Price per Sqft $159
Subdivision Lee'S Hill
MLS Listing ID VASP2030060
Style Colonial
Bedrooms 5
Full Baths 3
Half Baths 1
HOA Fees $144/qua
HOA Y/N Y
Abv Grd Liv Area 2,632
Originating Board BRIGHT
Year Built 2005
Annual Tax Amount $2,975
Tax Year 2022
Lot Size 8,800 Sqft
Acres 0.2
Property Description
Exquisite Interior Features:
Gourmet Kitchen: Equipped with stainless steel appliances, granite countertops, and a stylish backsplash, this kitchen is perfect for culinary enthusiasts and entertaining guests.
Open Floor Plan: Enjoy seamless flow between the kitchen, dining area, and family room, creating a warm and inviting atmosphere for family gatherings.
Luxurious Master Suite: Retreat to the master bedroom, complete with a spa-like bathroom and walk-in closet, offering the perfect sanctuary after a long day.
Finished Basement: Includes an in-law suite with a second kitchen, laundry facilities, and a recreation room, providing additional living space and flexibility.
Expansive Yard: The large, well-maintained yard offers plenty of space for outdoor activities, gardening, or simply relaxing in the fresh air.
Attached Garage: With a two-car garage and a garage door opener, parking is convenient and secure.
Convenient Access: Located just minutes from major highways, shopping centers, and top-rated schools, this home offers the perfect balance of suburban tranquility and urban convenience.
Location
State VA
County Spotsylvania
Zoning R1
Rooms
Other Rooms Living Room, Dining Room, Bedroom 2, Bedroom 3, Bedroom 4, Kitchen, Game Room, Family Room, Foyer, In-Law/auPair/Suite, Laundry, Bathroom 1, Additional Bedroom
Basement Fully Finished, Rear Entrance, Walkout Stairs
Interior
Interior Features Attic, Dining Area, 2nd Kitchen, Kitchen - Gourmet, Kitchen - Eat-In, Kitchen - Table Space, Family Room Off Kitchen, Primary Bath(s), Chair Railings, Upgraded Countertops, Crown Moldings, Window Treatments, Built-Ins, Wood Floors, Floor Plan - Open
Hot Water Natural Gas
Heating Heat Pump(s)
Cooling Central A/C, Ceiling Fan(s)
Fireplaces Number 1
Fireplaces Type Gas/Propane, Mantel(s)
Fireplace Y
Heat Source Natural Gas
Exterior
Parking Features Garage Door Opener, Garage - Front Entry
Garage Spaces 2.0
Utilities Available Electric Available, Natural Gas Available, Water Available
Water Access N
Accessibility None
Attached Garage 2
Total Parking Spaces 2
Garage Y
Building
Story 3
Foundation Concrete Perimeter
Sewer Public Sewer
Water Public
Architectural Style Colonial
Level or Stories 3
Additional Building Above Grade, Below Grade
New Construction N
Schools
Elementary Schools Spotswood
Middle Schools Battlefield
High Schools Massaponax
School District Spotsylvania County Public Schools
Others
Pets Allowed N
Senior Community No
Tax ID 37K3-126-
Ownership Fee Simple
SqFt Source Assessor
Horse Property N
Special Listing Condition Standard

GET MORE INFORMATION
Agent | License ID: 5016875







