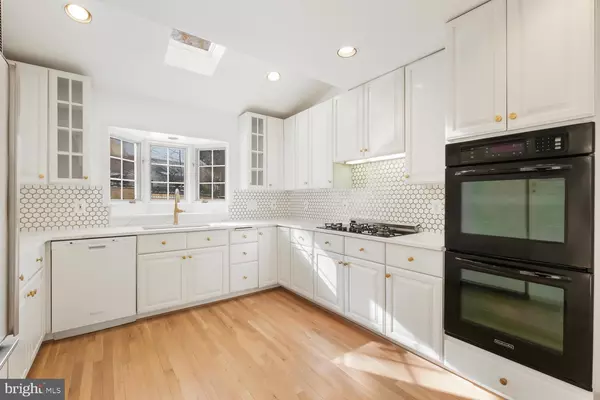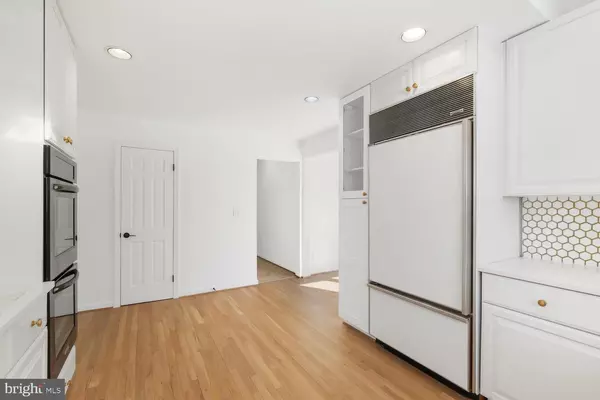5 Beds
4 Baths
2,504 SqFt
5 Beds
4 Baths
2,504 SqFt
Key Details
Property Type Single Family Home
Sub Type Detached
Listing Status Active
Purchase Type For Rent
Square Footage 2,504 sqft
Subdivision Heritage Walk
MLS Listing ID MDMC2159586
Style Colonial
Bedrooms 5
Full Baths 3
Half Baths 1
HOA Fees $1,150/ann
HOA Y/N Y
Abv Grd Liv Area 2,504
Originating Board BRIGHT
Year Built 1972
Lot Size 10,591 Sqft
Acres 0.24
Property Description
The heart of the home is the sunlit gourmet kitchen, a true chef's haven equipped with state-of-the-art appliances, including a Sub-Zero refrigerator and a double oven. The adjacent breakfast area, framed by elegant double doors, overlooks the expansive backyard, offering a perfect spot for morning coffee or casual dining. Adding to the home's convenience is a well-appointed main-level laundry room. The main level also boasts a sophisticated living room with a classic brick fireplace, perfect for cozy evenings. An additional sitting area and a formal dining room provide ample space for both intimate gatherings and larger celebrations, making this home ideal for entertaining.
Upstairs, the primary suite serves as a luxurious retreat, featuring a spa-inspired en-suite bathroom with premium finishes and a spacious walk-in closet. Three additional bedrooms on this level are generously sized and exude comfort and charm, offering space for family or guests.
The fully finished lower level extends the home's versatility, featuring a sprawling recreational area, a fifth bedroom, a full bath, and abundant storage. Whether used for hosting guests, creating a home office, or enjoying recreational activities, this space adapts effortlessly to your needs.
The exterior of the home is equally impressive. Its sprawling backyard provides endless possibilities for outdoor living and relaxation. A two-car garage and paved driveway enhance the home's functionality while adding to its curb appeal.
This one-of-a-kind home is close to unlimited shopping, dining, and entertainment options, including Cabin John, Park Potomac, Pike & Rose, Wildwood Shopping Center, Montgomery Mall, and Georgetown Square. Enjoy the community-centered neighborhood with an abundance of amenities and activities year-round. There's something for everyone with a community pool, an active swim team, tennis courts, a local park, and hiking trails, and the location is perfect for commuters with easy access to I-270, I-495, and the Grosvenor Metro. This custom home is a rare find just outside the nation's capital!
Location
State MD
County Montgomery
Zoning R200
Rooms
Basement Fully Finished
Interior
Interior Features Breakfast Area, Wood Floors, Bathroom - Tub Shower, Bathroom - Walk-In Shower
Hot Water Other
Heating Central
Cooling Central A/C
Fireplaces Number 1
Fireplaces Type Brick
Equipment Oven - Double, Dishwasher, Disposal, Dryer, Washer, Refrigerator, Cooktop
Fireplace Y
Appliance Oven - Double, Dishwasher, Disposal, Dryer, Washer, Refrigerator, Cooktop
Heat Source Other
Laundry Main Floor
Exterior
Parking Features Garage - Front Entry
Garage Spaces 2.0
Water Access N
Accessibility None
Attached Garage 2
Total Parking Spaces 2
Garage Y
Building
Story 3
Foundation Other
Sewer Public Sewer
Water Public
Architectural Style Colonial
Level or Stories 3
Additional Building Above Grade, Below Grade
New Construction N
Schools
Elementary Schools Luxmanor
Middle Schools Tilden
High Schools Walter Johnson
School District Montgomery County Public Schools
Others
Pets Allowed Y
Senior Community No
Tax ID 160400085481
Ownership Other
SqFt Source Assessor
Pets Allowed Case by Case Basis

GET MORE INFORMATION
Agent | License ID: 5016875







