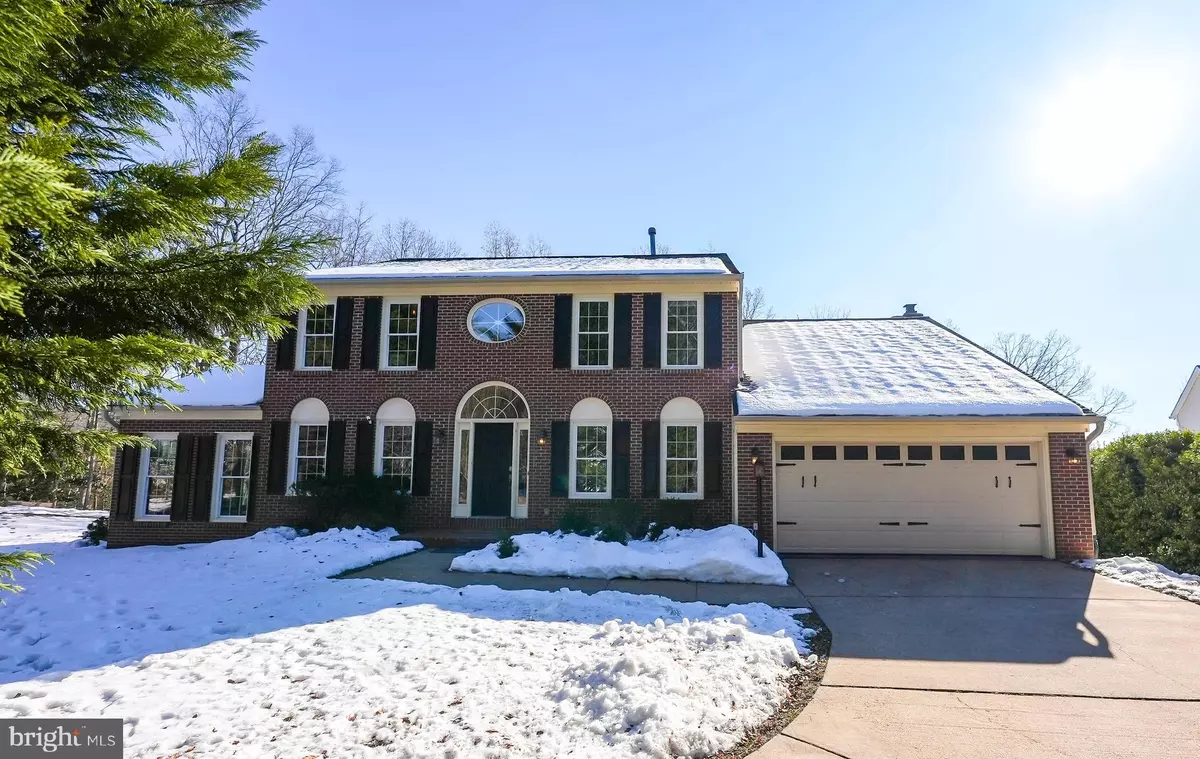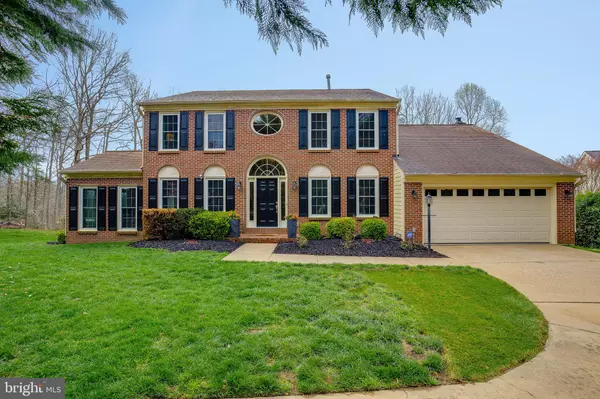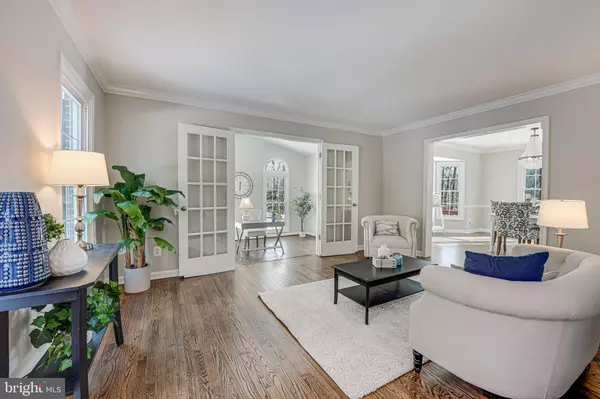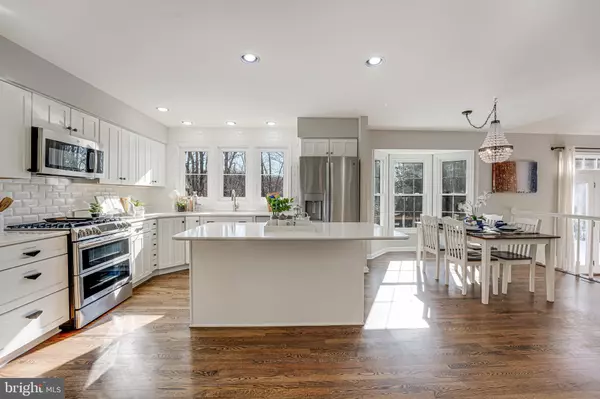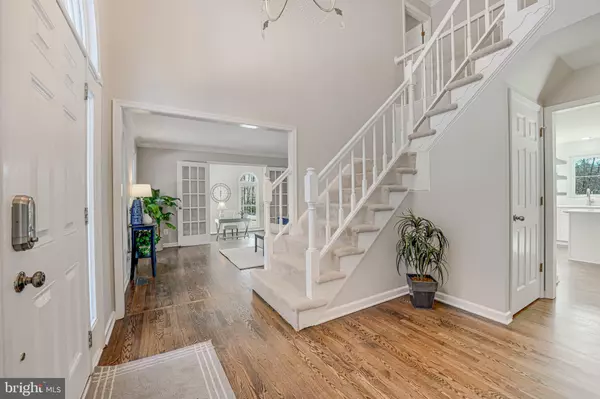4 Beds
4 Baths
4,023 SqFt
4 Beds
4 Baths
4,023 SqFt
OPEN HOUSE
Sat Jan 25, 1:00pm - 3:00pm
Key Details
Property Type Single Family Home
Sub Type Detached
Listing Status Active
Purchase Type For Sale
Square Footage 4,023 sqft
Price per Sqft $188
Subdivision Brittany
MLS Listing ID VAPW2086092
Style Colonial
Bedrooms 4
Full Baths 3
Half Baths 1
HOA Fees $165/qua
HOA Y/N Y
Abv Grd Liv Area 2,606
Originating Board BRIGHT
Year Built 1988
Annual Tax Amount $6,634
Tax Year 2024
Lot Size 0.305 Acres
Acres 0.3
Property Description
The gracious two-story foyer greets your guests with elegance and warmth. The main level showcases hardwood floors throughout. This home is filled with light, space and windows galore. Off the living room, you'll find a bright sunroom with French doors and vaulted ceilings. It makes an ideal home office and opens onto its own deck, a great space for growing herbs or tomatoes. The formal dining room boasts a bay window and classic chair rail and crown molding.
The kitchen comes complete with quartz counter tops, stainless steel appliances, a 5-burner gas stove, a spacious island, breakfast bar, double door pantry, and a bright breakfast nook framed by a bay window. The family room features a vaulted ceiling, a gas fireplace and is surrounded by Palladian windows. French doors, with transom windows, lead to a recently refurbished rear deck—ideal for entertaining. A generously sized laundry room also serves as a mudroom and is the perfect landing place for coats, shoes and bags.
Upstairs, the primary suite is a true retreat with its vaulted ceiling, walk-in closet, and luxurious en-suite bath. The spa-like bathroom includes a double vanity with marble countertops, a freestanding tub, a separate shower with custom glass doors, and an 8-jet rainfall shower panel system. Three additional bedrooms, all with hardwood floors and closet systems, and a second full bath complete the upper level.
The finished basement offers incredible versatility. It features a potential 5th (NTC) bedroom, a 3rd full bath, a bonus room which could be used as potential exercise or office space, storage area and a spacious recreation room with walk-out access to the backyard. The yard is private, backing to serene trees, and includes a playground and an invisible pet fence.
Brittany's amenities include walking paths, playgrounds, and optional memberships for the pool and golf club at Montclair. Brittany Park provides tennis, pickleball, basketball, and volleyball courts, as well as a picnic area. The commute to the Pentagon and DC is easy with a bus stop at the neighborhood entrance, and easy access to I-95. Convenient shopping and dining are just minutes away at Fortuna Center Plaza.
Don't miss this opportunity to own a beautifully updated home in an unbeatable location!
Location
State VA
County Prince William
Zoning R4
Rooms
Other Rooms Living Room, Dining Room, Primary Bedroom, Bedroom 2, Bedroom 3, Bedroom 4, Kitchen, Game Room, Family Room, Den, Foyer, Breakfast Room, Sun/Florida Room, Recreation Room, Bathroom 2, Bathroom 3, Primary Bathroom
Basement Walkout Level, Fully Finished, Sump Pump
Interior
Hot Water Natural Gas
Heating Forced Air
Cooling Central A/C, Ceiling Fan(s)
Fireplaces Number 1
Fireplaces Type Gas/Propane, Mantel(s)
Fireplace Y
Heat Source Natural Gas
Exterior
Exterior Feature Deck(s)
Parking Features Garage - Front Entry, Garage Door Opener
Garage Spaces 4.0
Amenities Available Common Grounds, Golf Course Membership Available, Jog/Walk Path, Pool Mem Avail, Tot Lots/Playground
Water Access N
View Trees/Woods
Accessibility None
Porch Deck(s)
Attached Garage 2
Total Parking Spaces 4
Garage Y
Building
Lot Description Backs to Trees
Story 3
Foundation Concrete Perimeter
Sewer Public Sewer
Water Public
Architectural Style Colonial
Level or Stories 3
Additional Building Above Grade, Below Grade
New Construction N
Schools
Elementary Schools Pattie
Middle Schools Potomac Shores
High Schools Forest Park
School District Prince William County Public Schools
Others
HOA Fee Include Management,Snow Removal,Trash
Senior Community No
Tax ID 8190-40-8921
Ownership Fee Simple
SqFt Source Assessor
Security Features Electric Alarm
Special Listing Condition Standard

GET MORE INFORMATION
Agent | License ID: 5016875


