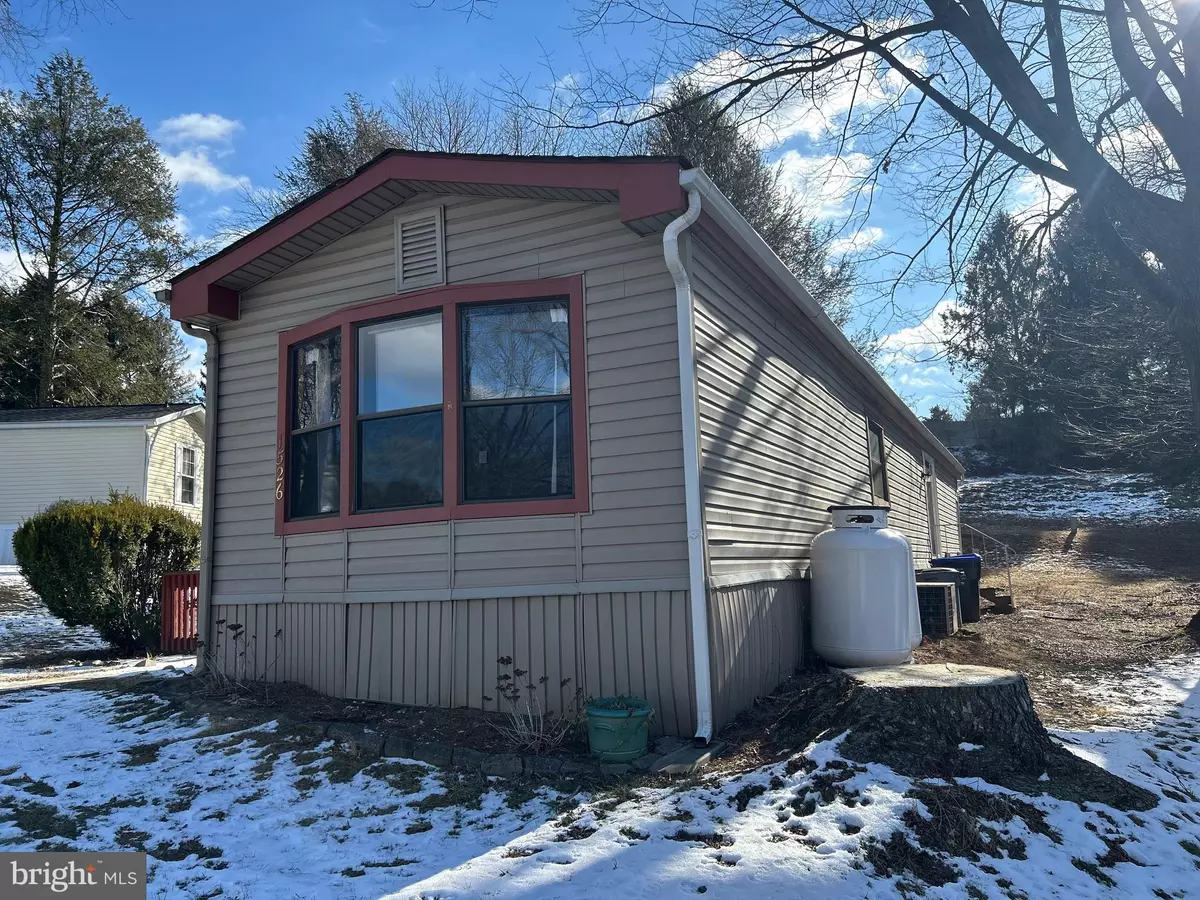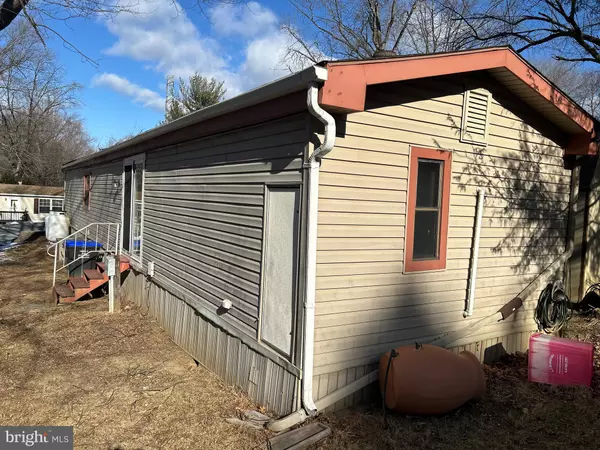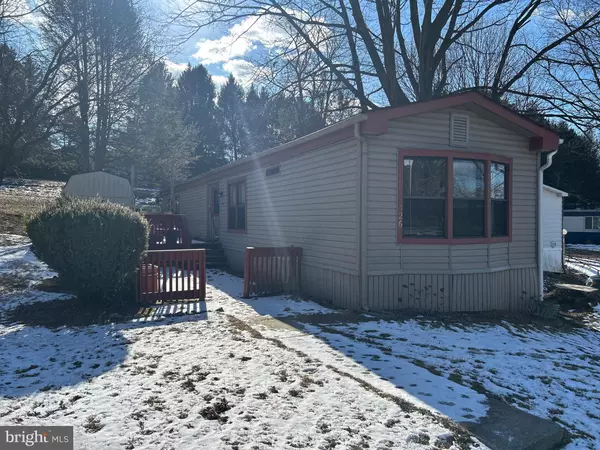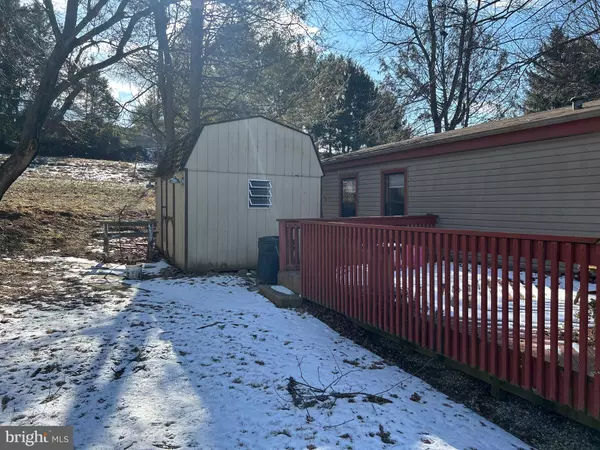2 Beds
2 Baths
980 SqFt
2 Beds
2 Baths
980 SqFt
Key Details
Property Type Manufactured Home
Sub Type Manufactured
Listing Status Active
Purchase Type For Sale
Square Footage 980 sqft
Price per Sqft $86
Subdivision Appleville West
MLS Listing ID PACT2089740
Style Ranch/Rambler
Bedrooms 2
Full Baths 2
HOA Y/N N
Abv Grd Liv Area 980
Originating Board BRIGHT
Year Built 1985
Annual Tax Amount $584
Tax Year 2024
Lot Dimensions 0.00 x 0.00
Property Description
This charming 14x70 Redman home has a lovely open floor plan with vaulted ceilings, which makes the interior feel spacious and airy. The bedrooms are situated at each end of the home, providing a bit more privacy.
The primary bedroom has an updated with an attached bath. The second bathroom is outside the guest bedroom and has recently been remodeled. The kitchen has plenty of storage and is equipped with an oven, dishwasher, refrigerator and microwave, as well as a washer and dryer just behind the dining area. The kitchen has a quaint cottage feel but with all the modern necessities. The home has been updated with a gas furnace in 2021. The tanks are leased from Rhoads Energy. They also installed the new heater.
Lot rent is $520 monthly and the homeowner is responsible for water, sewer, and trash, all payable to A.Hunter property management. Water and sewer bills are based on consumption, trash is $32 per month.
All buyers must be park approved to live in this community. One pet is allowed per management regulations with a $10/ month pet fee. They charge a $75 application fee. Once approved you will need the first and last month's rent and a $100 security deposit.
Location
State PA
County Chester
Area West Bradford Twp (10350)
Zoning MOBILE HIME RESIDENTIAL
Rooms
Main Level Bedrooms 2
Interior
Hot Water Electric
Heating Forced Air
Cooling Central A/C
Flooring Carpet, Laminated
Inclusions refrigerator, dishwasher, stove, microwave, washer and dryer
Equipment Dishwasher, Refrigerator, Stove, Washer, Dryer
Furnishings No
Fireplace N
Appliance Dishwasher, Refrigerator, Stove, Washer, Dryer
Heat Source Propane - Leased
Laundry Main Floor, Dryer In Unit, Washer In Unit
Exterior
Amenities Available None
Water Access N
Roof Type Shingle
Accessibility None
Garage N
Building
Lot Description Rented Lot
Story 1
Sewer On Site Septic
Water Public
Architectural Style Ranch/Rambler
Level or Stories 1
Additional Building Above Grade, Below Grade
Structure Type Paneled Walls
New Construction N
Schools
School District Downingtown Area
Others
Pets Allowed Y
HOA Fee Include Snow Removal,Sewer
Senior Community No
Tax ID 50-05 -0011.550T
Ownership Ground Rent
SqFt Source Assessor
Acceptable Financing Cash, Other
Listing Terms Cash, Other
Financing Cash,Other
Special Listing Condition Standard
Pets Allowed Breed Restrictions, Number Limit

GET MORE INFORMATION
Agent | License ID: 5016875







