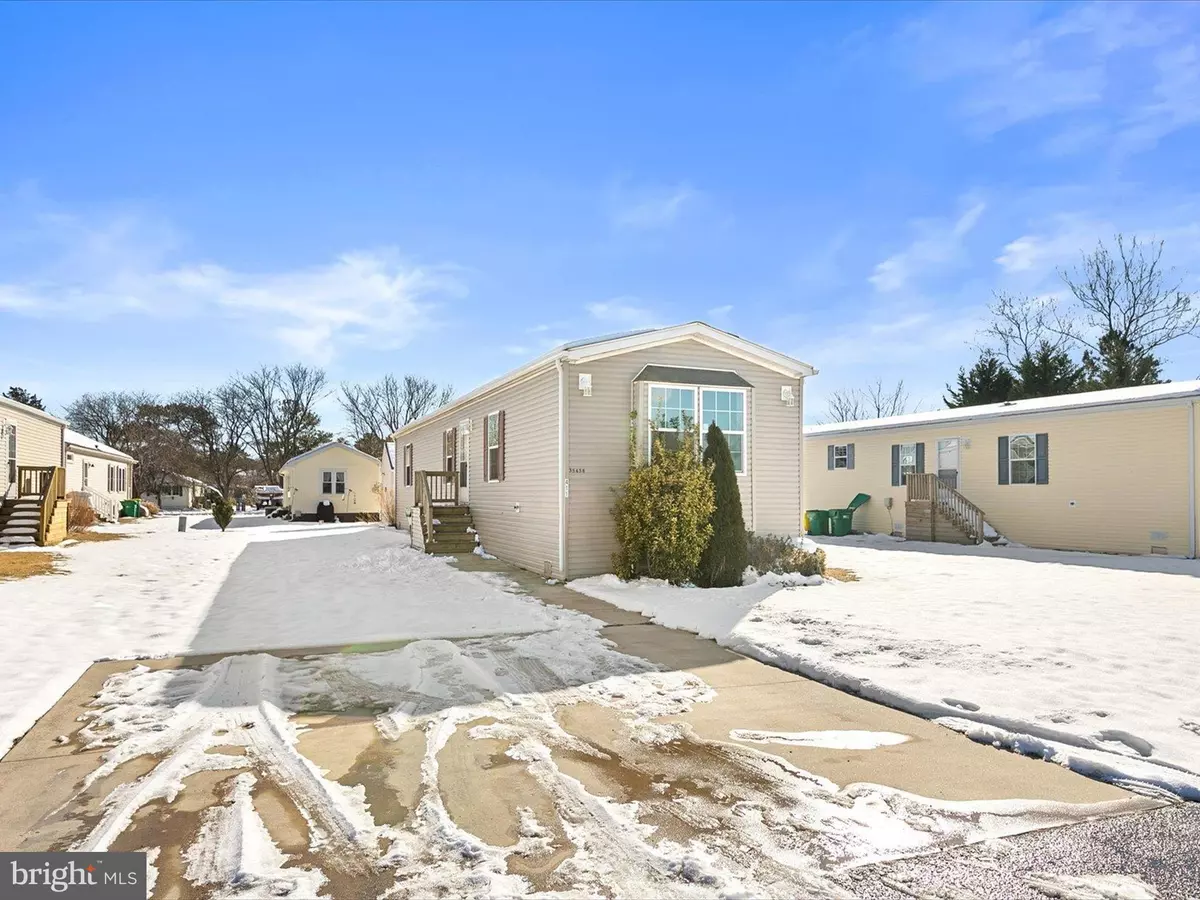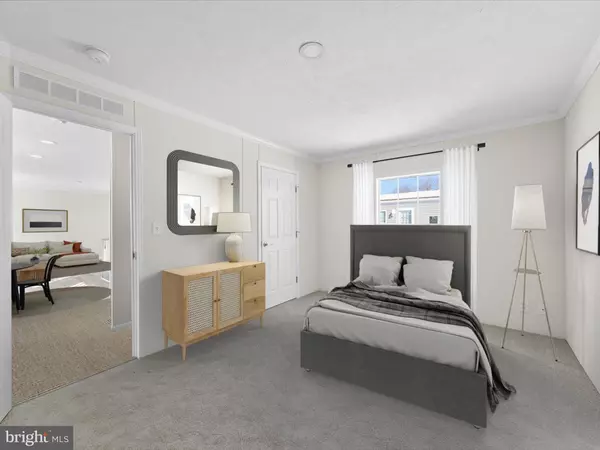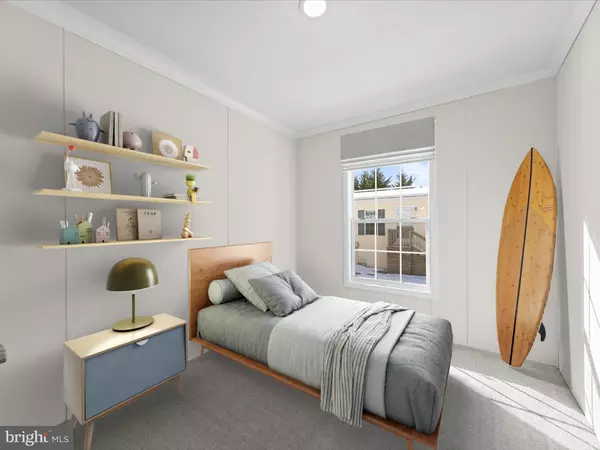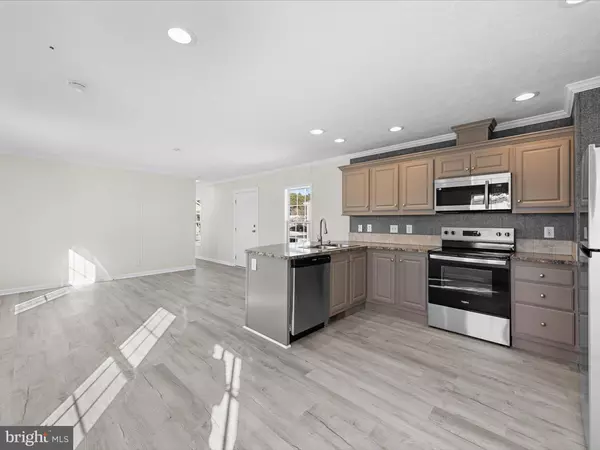3 Beds
2 Baths
1,056 SqFt
3 Beds
2 Baths
1,056 SqFt
Key Details
Property Type Manufactured Home
Sub Type Manufactured
Listing Status Active
Purchase Type For Sale
Square Footage 1,056 sqft
Price per Sqft $100
Subdivision Mariners Cove
MLS Listing ID DESU2077122
Style Ranch/Rambler
Bedrooms 3
Full Baths 2
HOA Y/N N
Abv Grd Liv Area 1,056
Originating Board BRIGHT
Year Built 2017
Property Description
Inside, the open floor plan is designed for easy living and effortless entertaining. Durable LVP flooring flows throughout the main living space, creating a unified, modern aesthetic. New plush carpet in the bedrooms. The updated kitchen boasts stainless steel appliances, an arched faucet over a double sink, and a peninsula breakfast bar perfect for casual dining. Stylish greige cabinets with crown trim beautifully contrast with a textured tweed-like backsplash and accent walls, while a large storage pantry and recessed lighting enhance functionality and charm. Crown molding throughout the home adds a nice touch.
The primary bedroom serves as a private retreat, complete with a walk-in closet and ensuite bath. Guests will appreciate their own space on the opposite side of the home, with two additional bedrooms and a well-appointed hall bath.
Step outside, and you're just moments from the water's edge. Mariners Cove offers fantastic amenities, including a community boat ramp and dock with direct access to Rehoboth Bay, perfect for boating, fishing, and water activities. Embrace the coastal lifestyle with ease while enjoying low lot rent in this sought-after community. DON'T WAIT—make this beautiful home your gateway to beachside living today! Some images have been virtually staged to highlight the potential of each space.
Location
State DE
County Sussex
Area Indian River Hundred (31008)
Zoning MHP
Rooms
Other Rooms Living Room, Dining Room, Primary Bedroom, Bedroom 2, Bedroom 3, Kitchen
Main Level Bedrooms 3
Interior
Interior Features Breakfast Area, Carpet, Combination Dining/Living, Combination Kitchen/Dining, Combination Kitchen/Living, Dining Area, Entry Level Bedroom, Family Room Off Kitchen, Floor Plan - Open, Primary Bath(s), Pantry, Recessed Lighting, Bathroom - Tub Shower, Walk-in Closet(s)
Hot Water Electric
Heating Forced Air
Cooling Central A/C
Flooring Partially Carpeted, Luxury Vinyl Plank
Equipment Built-In Microwave, Built-In Range, Dishwasher, Exhaust Fan, Oven - Single, Stainless Steel Appliances
Fireplace N
Window Features Double Pane,Screens,Vinyl Clad
Appliance Built-In Microwave, Built-In Range, Dishwasher, Exhaust Fan, Oven - Single, Stainless Steel Appliances
Heat Source Electric
Laundry Hookup
Exterior
Garage Spaces 2.0
Water Access N
View Garden/Lawn
Accessibility Other
Total Parking Spaces 2
Garage N
Building
Lot Description Front Yard, Landscaping, Rear Yard, SideYard(s)
Story 1
Sewer Public Sewer
Water Public
Architectural Style Ranch/Rambler
Level or Stories 1
Additional Building Above Grade
Structure Type Paneled Walls
New Construction N
Schools
Elementary Schools Long Neck
Middle Schools Millsboro
High Schools Sussex Central
School District Indian River
Others
Senior Community No
Tax ID NO TAX RECORD
Ownership Other
Security Features Main Entrance Lock,Smoke Detector
Special Listing Condition Standard

GET MORE INFORMATION
Agent | License ID: 5016875







