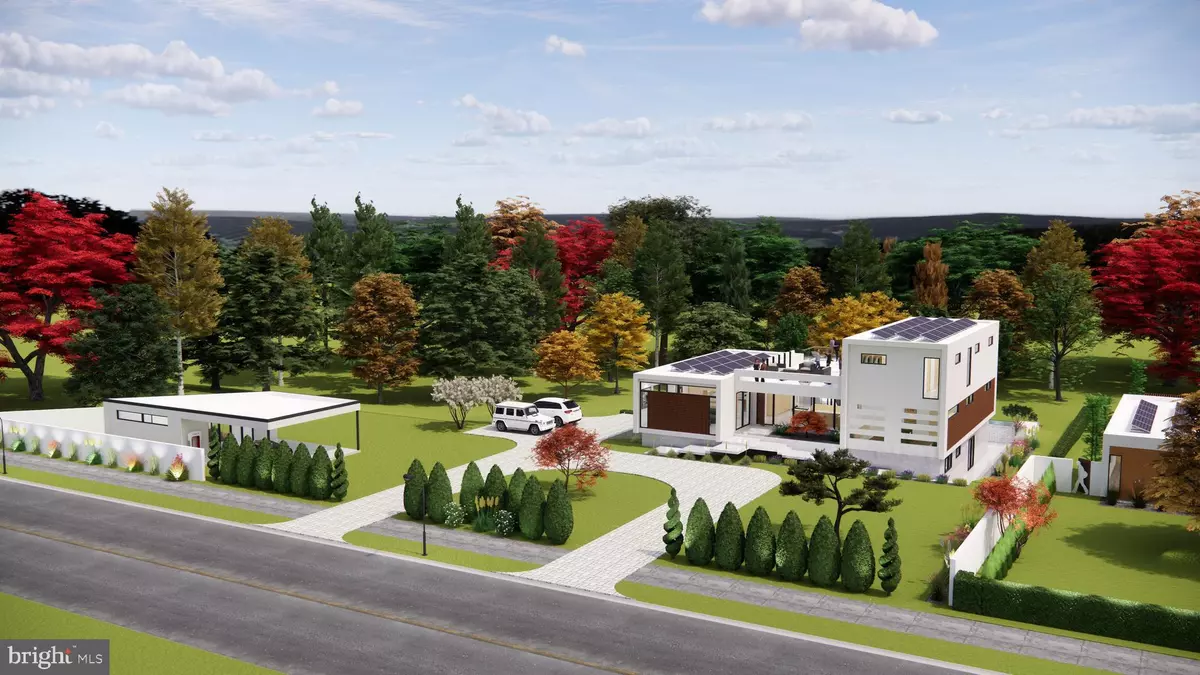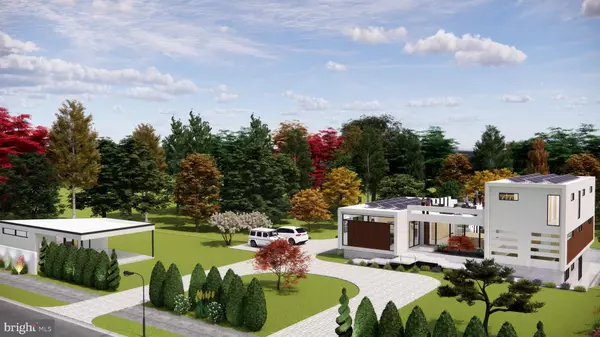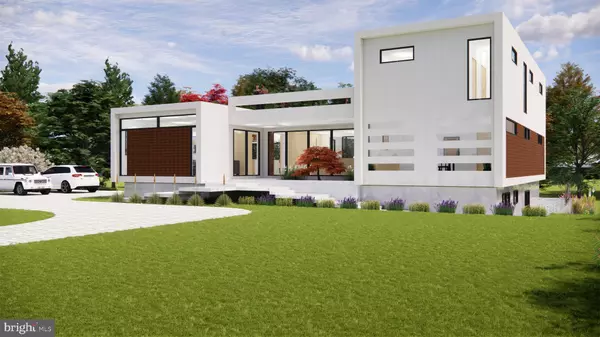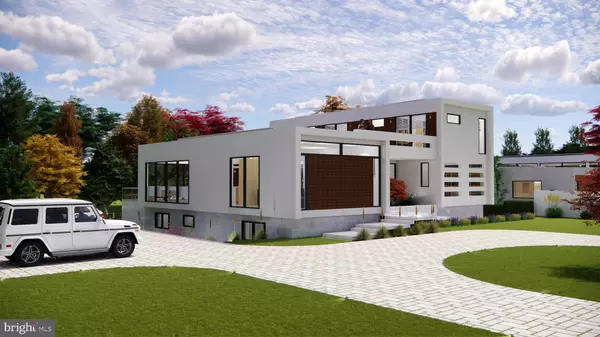6 Beds
6 Baths
5,591 SqFt
6 Beds
6 Baths
5,591 SqFt
Key Details
Property Type Single Family Home
Sub Type Detached
Listing Status Active
Purchase Type For Sale
Square Footage 5,591 sqft
Price per Sqft $285
Subdivision Wheaton Out Res. (2)
MLS Listing ID MDMC2162502
Style Contemporary
Bedrooms 6
Full Baths 5
Half Baths 1
HOA Y/N N
Abv Grd Liv Area 3,324
Originating Board BRIGHT
Annual Tax Amount $2,706
Tax Year 2024
Lot Size 0.532 Acres
Acres 0.53
Lot Dimensions 0.00 x 0.00
Property Description
The Neighborhood
The .532 acre lot provided the opportunity for the design of a modern home establishing a contemporary design style for the neighborhood. The neighborhood of north Layhill is an under the-radar gem in the Washington area.
Conveniently located to downtown Washington DC (about 15 miles) and all 3 major airports (35 minutes to BWI, 40 minutes to Reagan and Dulles). It is also less than 3 miles to Glenmont Metro, and 1.3 miles to ICC/I-200. Alderton is a largely wooded area, within walking distance of trails, parks, public tennis courts, playgrounds, and the Mid-County Recreation Center. It is also close to shops, dining, and offices. Acclaimed private schools Barrie School and Sandy Spring Friends are a few minutes' drive away.
Stylish and serene living
On a wooded, .532-acre lot in north Silver Spring, Alderton 2 is a rare opportunity to live in a contemporary property backed by woods, and conveniently located to downtown Washington D.C. and Baltimore.
A driveway leads to a modern residence thoughtfully designed to be both elegant and sustainable. The residence's sleek lines meld naturally with its surroundings. Inside, light filled open spaces encourage an easy flow from room to room, perfect for both comfortable living and convivial entertaining.
****Request to schedule for a zoom meeting for an immersive experience of the property. ****
Solar panel, Carport/Art Studio/Office and Pool are options available to be added.
Location
State MD
County Montgomery
Zoning R200
Rooms
Other Rooms Primary Bedroom, Bathroom 1
Basement Fully Finished, Walkout Level
Main Level Bedrooms 1
Interior
Interior Features 2nd Kitchen, Bathroom - Soaking Tub, Breakfast Area, Combination Kitchen/Dining, Entry Level Bedroom, Family Room Off Kitchen, Floor Plan - Open, Kitchen - Table Space, Spiral Staircase
Hot Water Tankless
Heating Programmable Thermostat, Radiant
Cooling Ductless/Mini-Split
Flooring Heated
Equipment Energy Efficient Appliances
Fireplace N
Window Features Energy Efficient
Appliance Energy Efficient Appliances
Heat Source Electric
Exterior
Garage Spaces 6.0
Carport Spaces 2
Utilities Available Electric Available, Water Available
Water Access N
View Trees/Woods
Accessibility Level Entry - Main
Total Parking Spaces 6
Garage N
Building
Lot Description Backs to Trees
Story 3
Foundation Concrete Perimeter
Sewer Public Sewer
Water Public
Architectural Style Contemporary
Level or Stories 3
Additional Building Above Grade, Below Grade
New Construction Y
Schools
School District Montgomery County Public Schools
Others
Senior Community No
Tax ID 161303868086
Ownership Fee Simple
SqFt Source Assessor
Acceptable Financing Cash, Contract, Conventional, FHA, Negotiable, Other
Horse Property N
Listing Terms Cash, Contract, Conventional, FHA, Negotiable, Other
Financing Cash,Contract,Conventional,FHA,Negotiable,Other
Special Listing Condition Standard

GET MORE INFORMATION
Agent | License ID: 5016875







