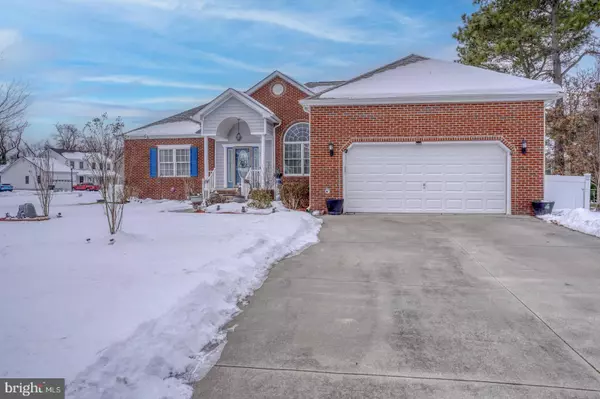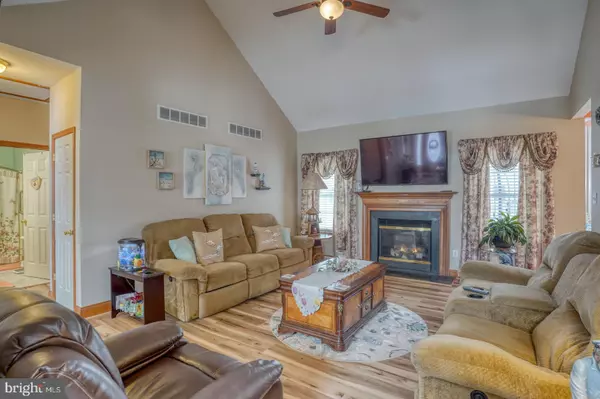3 Beds
2 Baths
3,012 SqFt
3 Beds
2 Baths
3,012 SqFt
Key Details
Property Type Single Family Home
Sub Type Detached
Listing Status Active
Purchase Type For Sale
Square Footage 3,012 sqft
Price per Sqft $195
Subdivision Wagamons West Shores
MLS Listing ID DESU2077024
Style Raised Ranch/Rambler
Bedrooms 3
Full Baths 2
HOA Fees $180/ann
HOA Y/N Y
Abv Grd Liv Area 1,932
Originating Board BRIGHT
Year Built 2005
Annual Tax Amount $1,417
Tax Year 2024
Lot Size 0.610 Acres
Acres 0.61
Lot Dimensions 215.00 x 124.00
Property Description
Nestled in the heart of Milton, Delaware, this beautifully constructed brick home offers a peaceful retreat while keeping you close to all the action of Milton, Rehoboth Beach, and Lewes. Situated on an oversized premium lot of 0.61 acres, this property provides a unique combination of tranquility and convenience, rarely found in typical home developments.
Home Features
Size: 1,932 square feet
Bedrooms: 3
Bathrooms: 2
From the moment you step through the foyer, you're welcomed into a bright and inviting living room with a cozy gas fireplace and generous natural light streaming through the windows.
Gourmet Kitchen
The newly renovated kitchen is a chef's dream, featuring:
Modern cabinets
Stainless steel appliances
Gas stove
Quartz countertops
Under-cabinet lighting
Pull-out drawers for convenience
A spacious counter with seating
Low-maintenance ceramic tile flooring
Sunlit All-Season Sunroom
The all-season sunroom is a standout feature, bathed in sunlight from large Palladian windows. It offers a peaceful atmosphere with access to a Trex deck, complete with a retractable awning for shade on sunny days.
Elegant Dining and Entertaining Spaces
The formal dining room boasts a vaulted ceiling, chair rail accents, and a custom light fixture. Luxury vinyl plank flooring runs throughout the main entertaining areas, with plush new carpeting in the bedrooms.
Luxurious Master Suite
The spacious master bedroom features a tray ceiling and French doors leading to a private deck—perfect for morning coffee or evening relaxation. The en-suite bathroom includes dual sinks, a soaking tub, a walk-in shower, and ceramic tile flooring.
Additional Bedrooms and Basement
Two additional bedrooms on the opposite side of the home ensure privacy for guests or family members. The semi-finished lower level includes a great room with a built-in entertainment unit and plenty of storage areas, with potential to add an extra bedroom. A walk-out entrance leads to the fully fenced backyard, perfect for outdoor activities.
Exterior and Location
The property is fully fenced with a new vinyl fence, ideal for pets or privacy. Its location is unmatched—just a 10-minute walk to the Wagamon community trail and close to the vibrant offerings of Milton, including restaurants, shops, the Dogfish Head Brewery, and year-round activities. Rehoboth Beach and Lewes are only 15 minutes away by car.
Additional Details
HOA Fee: $185/year
Seller Relocation: 60-90 days needed
Lot Size: 0.61 acres
Don't miss the chance to make this one-of-a-kind home your own—schedule a tour today!
Location
State DE
County Sussex
Area Broadkill Hundred (31003)
Zoning TN
Rooms
Other Rooms Living Room, Dining Room, Primary Bedroom, Bedroom 2, Bedroom 3, Kitchen, Foyer, Sun/Florida Room, Great Room, Laundry, Bathroom 2, Primary Bathroom
Basement Full, Heated, Partially Finished
Main Level Bedrooms 3
Interior
Interior Features Attic, Breakfast Area, Carpet, Ceiling Fan(s), Chair Railings, Crown Moldings, Entry Level Bedroom, Family Room Off Kitchen, Floor Plan - Open, Formal/Separate Dining Room, Kitchen - Eat-In, Kitchen - Island, Pantry, Primary Bath(s), Recessed Lighting, Upgraded Countertops, Walk-in Closet(s), Wood Floors
Hot Water 60+ Gallon Tank, Electric
Heating Forced Air
Cooling Central A/C
Equipment Built-In Microwave, Dishwasher, Exhaust Fan, Dryer - Front Loading, Oven/Range - Gas, Washer - Front Loading, Water Heater
Fireplace N
Appliance Built-In Microwave, Dishwasher, Exhaust Fan, Dryer - Front Loading, Oven/Range - Gas, Washer - Front Loading, Water Heater
Heat Source Propane - Leased
Laundry Dryer In Unit, Washer In Unit
Exterior
Parking Features Garage - Front Entry
Garage Spaces 4.0
Amenities Available Jog/Walk Path
Water Access N
Roof Type Architectural Shingle
Accessibility None
Attached Garage 2
Total Parking Spaces 4
Garage Y
Building
Story 1
Foundation Concrete Perimeter
Sewer Public Sewer
Water Public
Architectural Style Raised Ranch/Rambler
Level or Stories 1
Additional Building Above Grade, Below Grade
New Construction N
Schools
School District Cape Henlopen
Others
Pets Allowed Y
HOA Fee Include Common Area Maintenance,Lawn Maintenance,Snow Removal
Senior Community No
Tax ID 235-20.00-511.00
Ownership Fee Simple
SqFt Source Assessor
Acceptable Financing Cash, Conventional
Horse Property N
Listing Terms Cash, Conventional
Financing Cash,Conventional
Special Listing Condition Standard
Pets Allowed Cats OK, Dogs OK

GET MORE INFORMATION
Agent | License ID: 5016875







