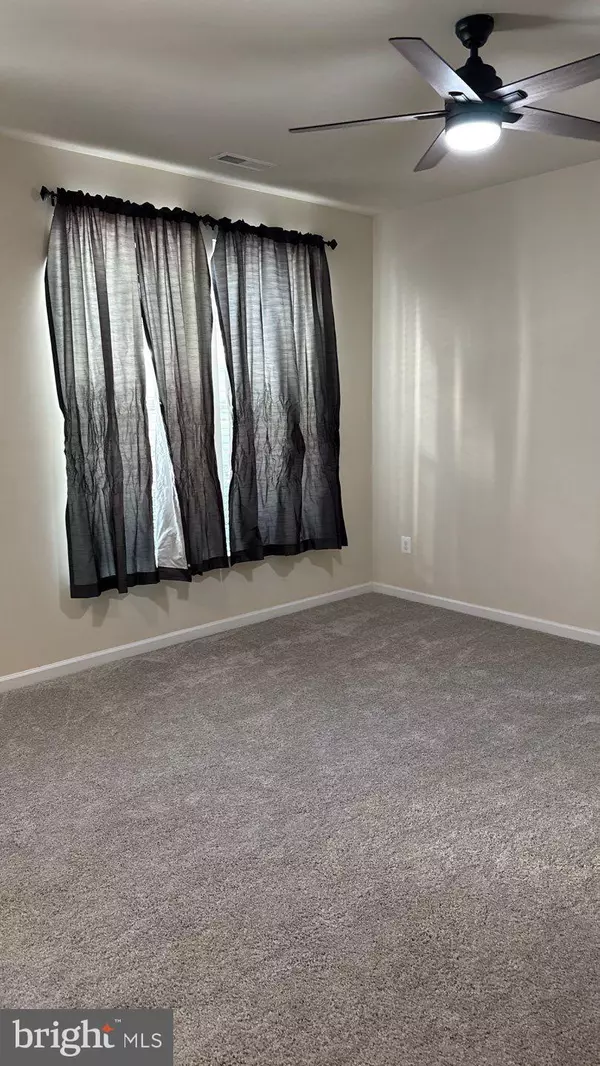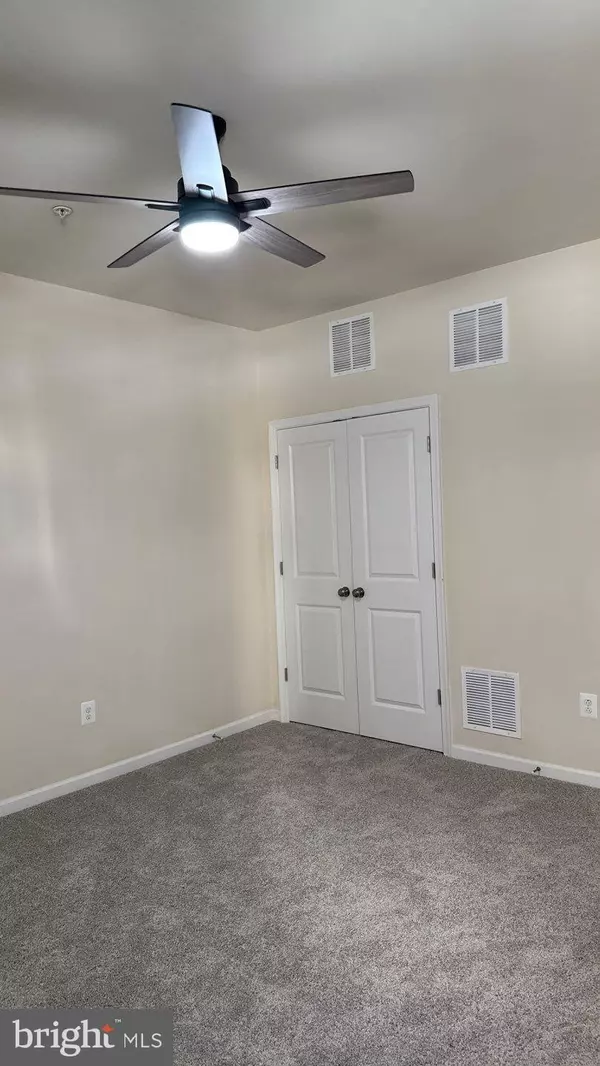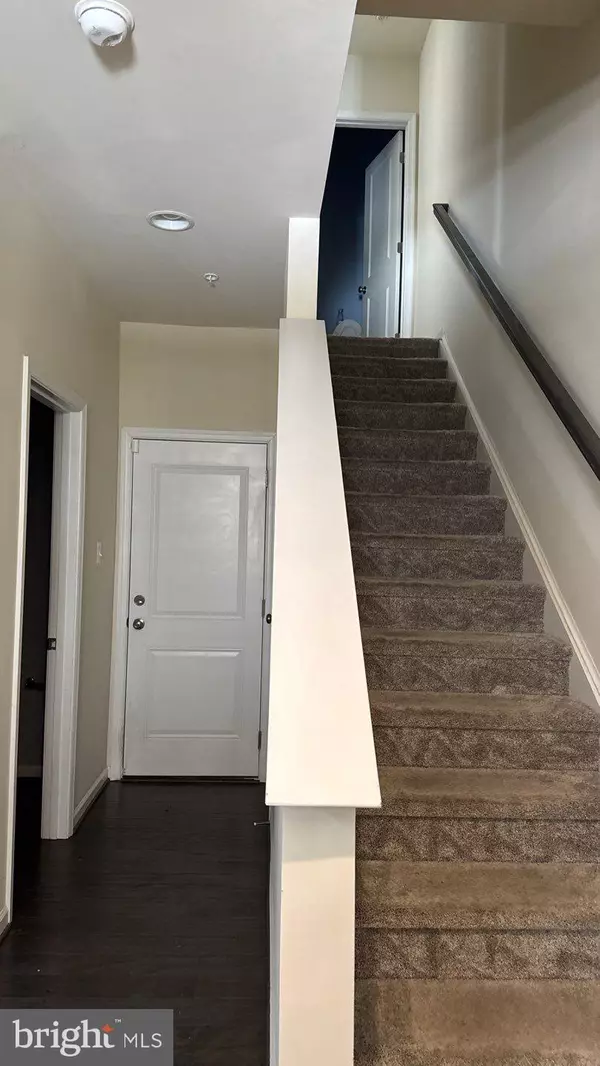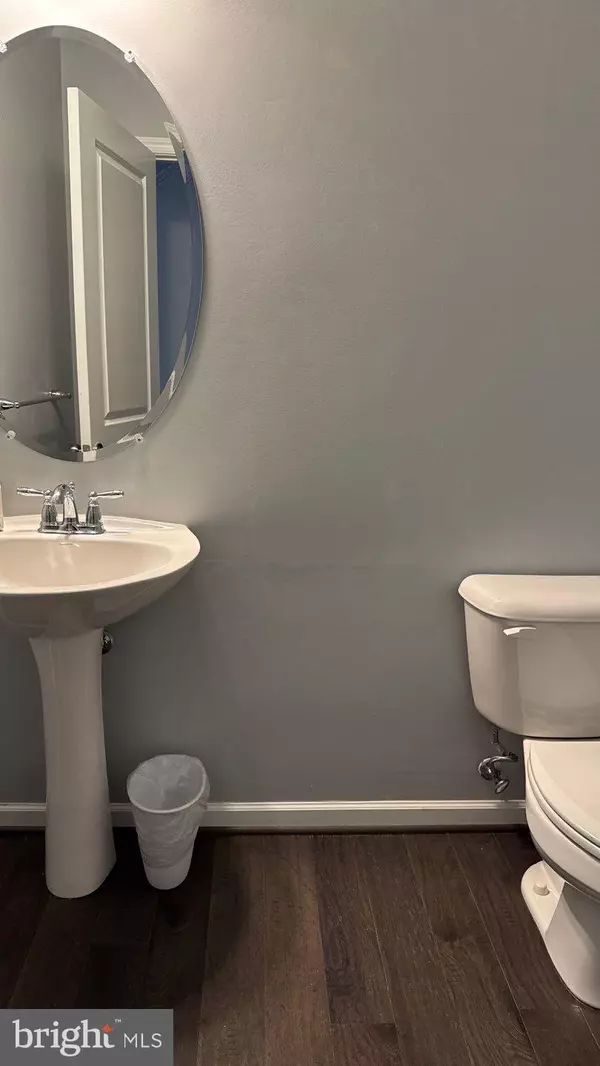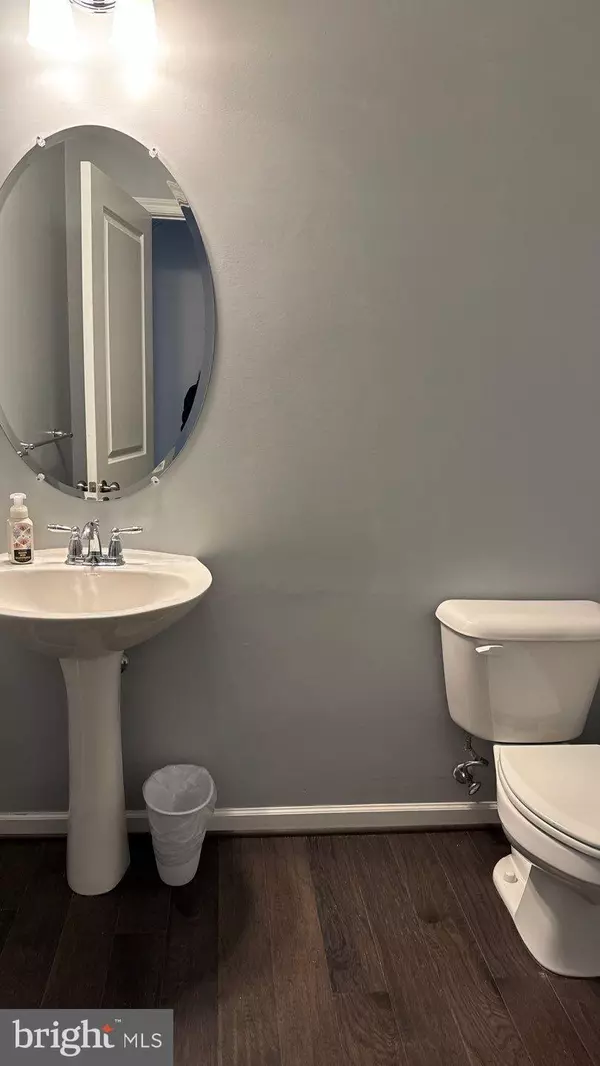3 Beds
4 Baths
2,240 SqFt
3 Beds
4 Baths
2,240 SqFt
Key Details
Property Type Townhouse
Sub Type Interior Row/Townhouse
Listing Status Active
Purchase Type For Rent
Square Footage 2,240 sqft
Subdivision Tanyard Cove
MLS Listing ID MDAA2102272
Style Traditional
Bedrooms 3
Full Baths 2
Half Baths 2
HOA Y/N Y
Abv Grd Liv Area 2,240
Originating Board BRIGHT
Year Built 2019
Lot Size 1,520 Sqft
Acres 0.03
Property Description
Three finished levels. Features include a bright open kitchen, granite counters, stainless steel appliances,
gas range, crown molding, and spacious island. The master bedroom has a walk-in closet and private
bath. Tasteful exterior upgrades include stone veneer in the front and a low-maintenance deck in the rear.
Tanyard Cove North offers residents many resort-style amenities, including a huge spa-like beach entry
pool, clubhouse with fitness center, party room, outdoor dining and grilling area, private waterfront marina,
gorgeous pavilion, fire pit, kayak storage, and walking trails. Minutes to shopping, restaurants, BWI airport
and amenities. Easy access to Fort Meade and Routes 2, 10, 100 & I-97.B&A Trail is an amazing paved path for families, pups, and more. Many local parks and even local tennis
courts. Many local restaurant favorites: Olive Tree (Italian), El Pillar (Mexican), Don Pancho (Mexican), JB's
(American), Glory Day Grill (American), and much more. Starbucks is close as is Chipotle! Pets considered on a case by case basis.
Location
State MD
County Anne Arundel
Zoning R5
Rooms
Basement Connecting Stairway, Front Entrance, Fully Finished, Garage Access, Heated, Improved, Outside Entrance, Space For Rooms, Walkout Level, Windows
Interior
Interior Features Breakfast Area, Ceiling Fan(s), Combination Dining/Living, Combination Kitchen/Dining, Combination Kitchen/Living, Dining Area, Family Room Off Kitchen, Floor Plan - Open, Kitchen - Eat-In, Kitchen - Gourmet, Kitchen - Island, Kitchen - Table Space, Pantry, Recessed Lighting, Bathroom - Soaking Tub, Bathroom - Stall Shower, Upgraded Countertops, Walk-in Closet(s), Window Treatments, Wood Floors
Hot Water Natural Gas
Heating Heat Pump(s), Programmable Thermostat, Hot Water
Cooling Ceiling Fan(s), Central A/C
Flooring Hardwood, Carpet
Equipment Built-In Microwave, Commercial Range, Cooktop, Dishwasher, Dryer, Disposal, Dryer - Electric, Dryer - Front Loading, Exhaust Fan, Icemaker, Instant Hot Water, Microwave, Oven - Self Cleaning, Oven/Range - Gas, Refrigerator, Stainless Steel Appliances, Washer, Water Heater - High-Efficiency, Energy Efficient Appliances
Fireplace N
Appliance Built-In Microwave, Commercial Range, Cooktop, Dishwasher, Dryer, Disposal, Dryer - Electric, Dryer - Front Loading, Exhaust Fan, Icemaker, Instant Hot Water, Microwave, Oven - Self Cleaning, Oven/Range - Gas, Refrigerator, Stainless Steel Appliances, Washer, Water Heater - High-Efficiency, Energy Efficient Appliances
Heat Source Natural Gas
Laundry Upper Floor, Washer In Unit, Dryer In Unit
Exterior
Parking Features Additional Storage Area, Basement Garage, Covered Parking, Garage - Rear Entry, Garage Door Opener, Inside Access
Garage Spaces 4.0
Utilities Available Cable TV
Water Access Y
Water Access Desc Canoe/Kayak,Fishing Allowed,Personal Watercraft (PWC),Private Access,Sail,Waterski/Wakeboard
Roof Type Shingle
Accessibility >84\" Garage Door, 2+ Access Exits
Attached Garage 2
Total Parking Spaces 4
Garage Y
Building
Story 3
Foundation Slab
Sewer Public Sewer
Water Public
Architectural Style Traditional
Level or Stories 3
Additional Building Above Grade, Below Grade
Structure Type Dry Wall
New Construction N
Schools
School District Anne Arundel County Public Schools
Others
Pets Allowed Y
HOA Fee Include Common Area Maintenance,Health Club,Pool(s),Recreation Facility
Senior Community No
Tax ID 020386290246033
Ownership Other
SqFt Source Assessor
Pets Allowed Case by Case Basis, Breed Restrictions

GET MORE INFORMATION
Agent | License ID: 5016875



