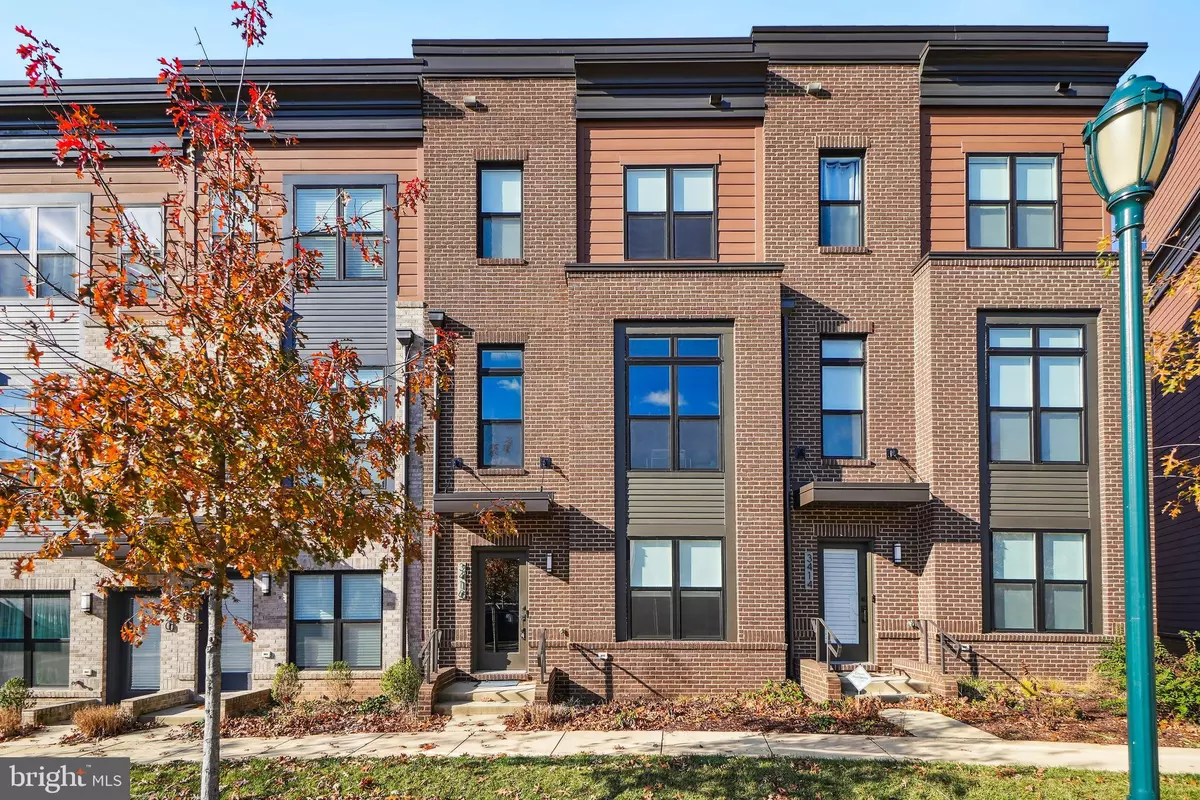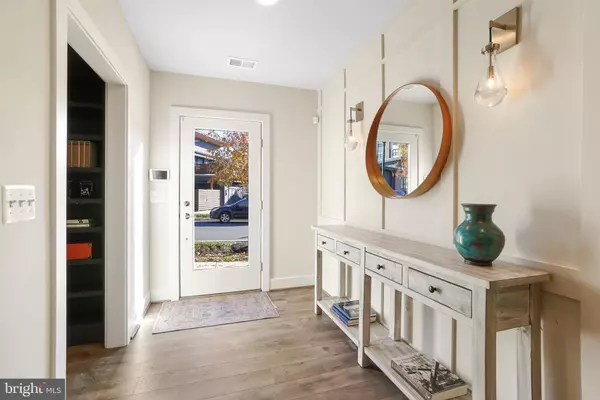2 Beds
4 Baths
1,984 SqFt
2 Beds
4 Baths
1,984 SqFt
OPEN HOUSE
Sun Jan 26, 2:00pm - 4:00pm
Key Details
Property Type Townhouse
Sub Type Interior Row/Townhouse
Listing Status Active
Purchase Type For Sale
Square Footage 1,984 sqft
Price per Sqft $554
Subdivision Tower Oaks
MLS Listing ID MDMC2158424
Style Contemporary
Bedrooms 2
Full Baths 3
Half Baths 1
HOA Fees $237/mo
HOA Y/N Y
Abv Grd Liv Area 1,984
Originating Board BRIGHT
Year Built 2021
Annual Tax Amount $13,245
Tax Year 2024
Lot Size 1,047 Sqft
Acres 0.02
Property Description
The 2-car garage is off of this level. The property has hardwood floors throughout in addition to recessed lighting and many additional high-end lighting fixtures. The property also features stylish beamed wood plank ceilings on Level-2, high-end kitchen finishes and appliances, and many additional new features and upgrades throughout. Attractive community amenities at "The Preserve of Tower Oaks" include a luxury community center with: a state-of-the-art fitness center, a yoga/dance studio, outdoor private community pool, sports courts (tennis/basketball), grilling stations for residents, coffee machine, and a dog park. Just a short distance away find shopping and entertainment - Clyde's Tower Oaks Lodge, Pike & Rose or Park Potomac a short distance away, Stanford Grill just around the corner. Easy access to I270 and I495. TRULY THE PERFECT PLACE TO CALL HOME!!
***PLEASE NOTE: THE REALTOUR, INC.'S FLOOR PLAN FOR THIS PROPERTY SHOWS A TOTAL ESTIMATED INTERIOR SIZE OF 2545 SF; MUCH LARGER THAN THE CURRENT TAX RECORD FIGURE. SEE ONLINE DISCLOSURES FOR THE FLOOR PLAN.
Location
State MD
County Montgomery
Rooms
Other Rooms Living Room, Dining Room, Bedroom 2, Kitchen, Family Room, Bedroom 1, Office, Bathroom 1, Bathroom 2, Bathroom 3, Half Bath
Interior
Interior Features Floor Plan - Open, Kitchen - Eat-In, Kitchen - Gourmet, Recessed Lighting, Walk-in Closet(s), Wood Floors, Bathroom - Soaking Tub, Bathroom - Stall Shower, Bathroom - Tub Shower, Breakfast Area, Built-Ins, Exposed Beams, Primary Bath(s), Store/Office
Hot Water Propane, Electric
Heating Heat Pump(s)
Cooling Central A/C, Heat Pump(s)
Equipment Dishwasher, Disposal, Dryer, Dryer - Front Loading, Icemaker, Oven - Wall, Oven/Range - Electric, Refrigerator, Stainless Steel Appliances, Stove, Washer - Front Loading
Fireplace N
Appliance Dishwasher, Disposal, Dryer, Dryer - Front Loading, Icemaker, Oven - Wall, Oven/Range - Electric, Refrigerator, Stainless Steel Appliances, Stove, Washer - Front Loading
Heat Source Electric
Exterior
Parking Features Additional Storage Area, Garage - Rear Entry, Garage Door Opener, Inside Access
Garage Spaces 2.0
Water Access N
Accessibility None
Attached Garage 2
Total Parking Spaces 2
Garage Y
Building
Story 4
Foundation Wood
Sewer Public Sewer
Water Public
Architectural Style Contemporary
Level or Stories 4
Additional Building Above Grade, Below Grade
New Construction N
Schools
School District Montgomery County Public Schools
Others
Pets Allowed Y
HOA Fee Include All Ground Fee,Common Area Maintenance,Health Club,Lawn Maintenance,Management,Pool(s),Recreation Facility,Reserve Funds,Road Maintenance,Snow Removal,Trash,Other
Senior Community No
Tax ID 160403825976
Ownership Fee Simple
SqFt Source Assessor
Special Listing Condition Standard
Pets Allowed Cats OK, Dogs OK

GET MORE INFORMATION
Agent | License ID: 5016875







