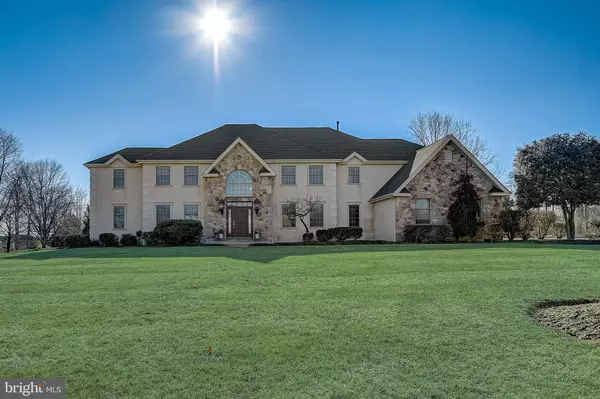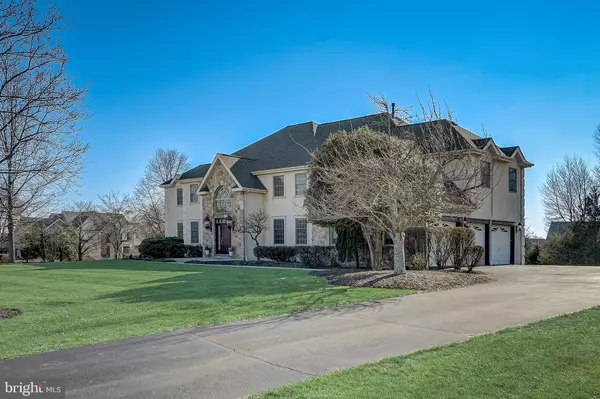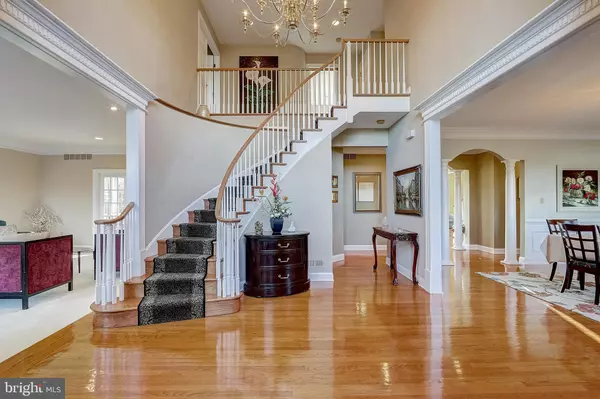$1,115,000
$1,155,000
3.5%For more information regarding the value of a property, please contact us for a free consultation.
5 Beds
5 Baths
6,791 SqFt
SOLD DATE : 07/27/2022
Key Details
Sold Price $1,115,000
Property Type Single Family Home
Sub Type Detached
Listing Status Sold
Purchase Type For Sale
Square Footage 6,791 sqft
Price per Sqft $164
Subdivision Hillcrest Mdws
MLS Listing ID PAMC2027970
Sold Date 07/27/22
Style Colonial
Bedrooms 5
Full Baths 3
Half Baths 2
HOA Y/N N
Abv Grd Liv Area 4,991
Originating Board BRIGHT
Year Built 1998
Annual Tax Amount $17,122
Tax Year 2022
Lot Size 2.020 Acres
Acres 2.02
Lot Dimensions 261.00 x 0.00
Property Description
Welcome to your dream home! Situated on two park-like acres on a corner lot on a quiet tree-lined street, this spectacular home offers upscale living at its finest. Over $200k in upgrades have been completed in the past two years! Enter through the elegant two-story foyer with a stunning curved staircase and youll immediately notice the detailed moldings and lovely architecture. A generous-sized dining room offers plenty of space for celebrating lifes best moments. The light-filled kitchen has an impressive center island and windows along the entire length of the kitchen and a perfect view of the backyard sanctuary. With ample granite counter space, the kitchen offers a built-in Sub-Zero refrigerator, a Samsung Smart Connected 5-burner range, quiet Bosch CrystalDryTM dishwasher, custom wood cabinets with pull-out shelves, and a walk-in pantry. Adjacent to the breakfast nook is the elegant family room with cathedral ceilings and a balcony from the second floor. This room features a stone gas fireplace, skylights, custom arch windows, and moldings. The formal living room with gleaming hardwood floors and double crown molding could make the perfect music room or library, and it connects to a private home office or first-floor bedroom. The tiled sunroom with gorgeous French doors is fully heated
and air-conditioned and offers two walls of windows for incredible light. Rounding out the first floor is a powder room, large laundry room, and a door leading to the attached three-car garage with MyQ connected garage door openers. Upstairs youll find double doors leading you into the primary bedroom boasting coffered ceilings and featuring a sitting room, two large walk-in closets with custom shelves, and a luxurious bathroom with a Jacuzzi tub, two vanities, a tiled stall shower with two showerheads, and a hand-held warm water bidet. Three additional bedrooms, two with ensuite full bathrooms, finish off the second floor. The finished walkout basement adds 2300 square feet to this already-impressive home and offers a wonderful space for entertaining; it includes a kitchen with refrigerator, dishwasher and built-in microwave oven, game areas, plenty of storage room, custom movie theater, Sonos built-in three-zone speaker system, powder room, home gym room with French doors, and has a space fully connected and
ready to finish a steam shower room. Foundation and Basement waterproofing is through a high-quality French Drainage system to carry water away from the home to the public sewer system. Recent upgrades include a brand new $50k roof with Tesla solar panels, gutter guards, new natural gas HVAC, new 90 Gallon Water Heater, Three new garage motors, New kitchen appliances, new faucets in the kitchen, and master bedroom bathroom, and many other recent upgrades! Come make this dream home yours!
Location
State PA
County Montgomery
Area Worcester Twp (10667)
Zoning AGR
Rooms
Other Rooms Dining Room, Primary Bedroom, Sitting Room, Bedroom 2, Bedroom 3, Bedroom 4, Bedroom 5, Kitchen, Family Room, Breakfast Room, Laundry, Recreation Room, Storage Room, Utility Room, Media Room, Bathroom 2, Bathroom 3, Primary Bathroom
Basement Full, Fully Finished
Main Level Bedrooms 1
Interior
Interior Features Bar, Breakfast Area, Dining Area, Wet/Dry Bar, Upgraded Countertops, Pantry, Kitchen - Island
Hot Water Natural Gas
Heating Forced Air
Cooling Central A/C
Flooring Hardwood
Fireplaces Number 1
Fireplaces Type Gas/Propane
Equipment Built-In Microwave, Built-In Range, Cooktop, Dishwasher, Disposal, Energy Efficient Appliances, Oven - Self Cleaning, Refrigerator
Fireplace Y
Appliance Built-In Microwave, Built-In Range, Cooktop, Dishwasher, Disposal, Energy Efficient Appliances, Oven - Self Cleaning, Refrigerator
Heat Source Natural Gas
Exterior
Parking Features Garage Door Opener
Garage Spaces 8.0
Fence Invisible
Water Access N
Roof Type Shingle
Accessibility None
Attached Garage 3
Total Parking Spaces 8
Garage Y
Building
Lot Description Front Yard
Story 2
Foundation Concrete Perimeter
Sewer Public Sewer
Water Public
Architectural Style Colonial
Level or Stories 2
Additional Building Above Grade, Below Grade
New Construction N
Schools
School District Methacton
Others
Senior Community No
Tax ID 67-00-00671-756
Ownership Fee Simple
SqFt Source Assessor
Security Features Security System
Acceptable Financing Cash, VA, Conventional
Listing Terms Cash, VA, Conventional
Financing Cash,VA,Conventional
Special Listing Condition Standard
Read Less Info
Want to know what your home might be worth? Contact us for a FREE valuation!

Our team is ready to help you sell your home for the highest possible price ASAP

Bought with Robert Shim • Long & Foster Real Estate, Inc.
GET MORE INFORMATION
Agent | License ID: 5016875







