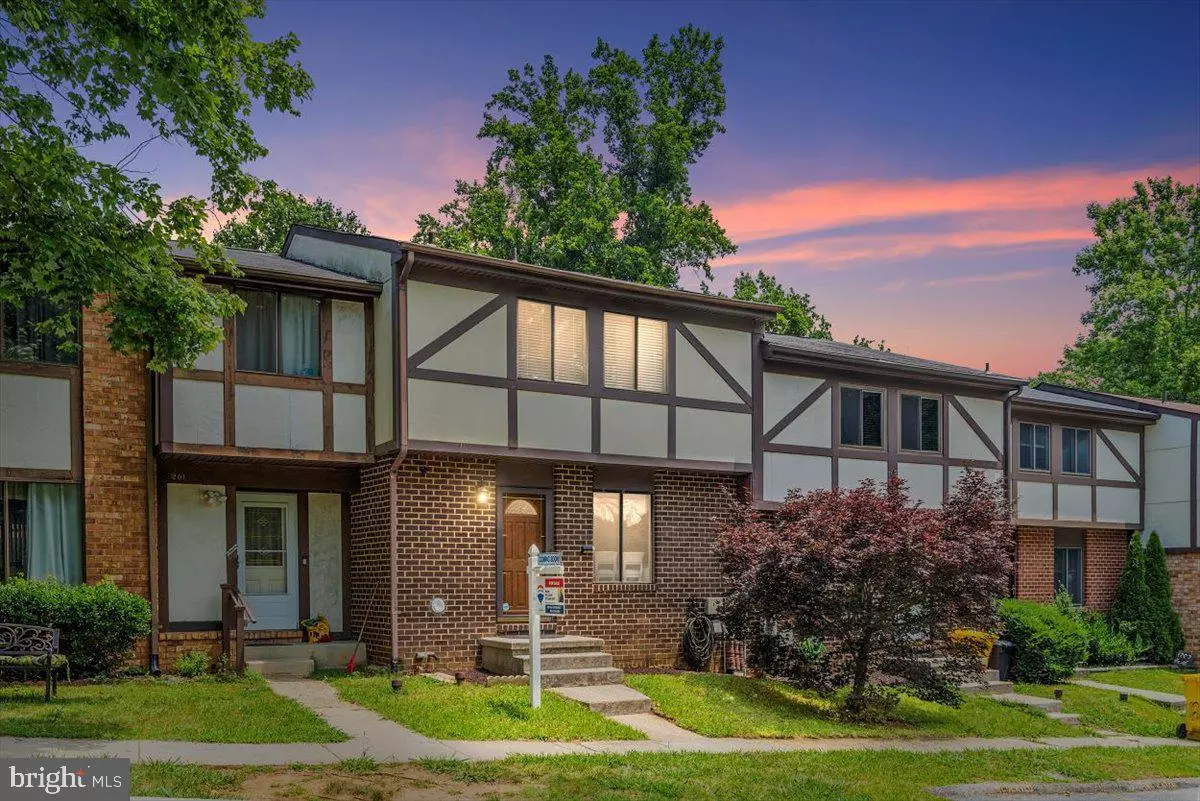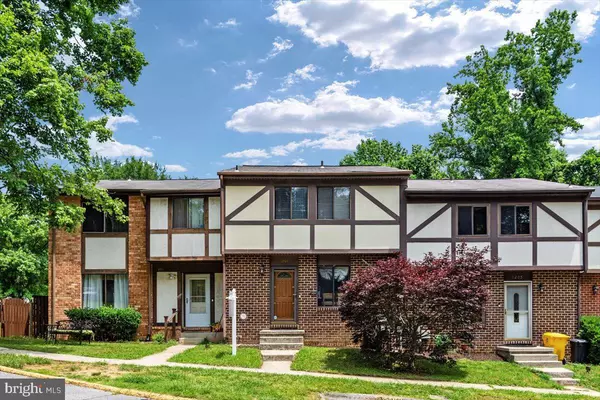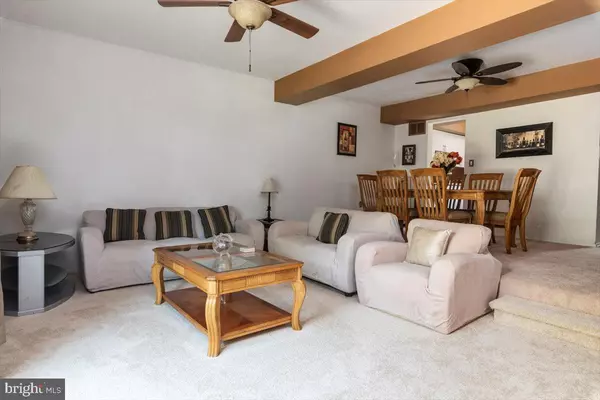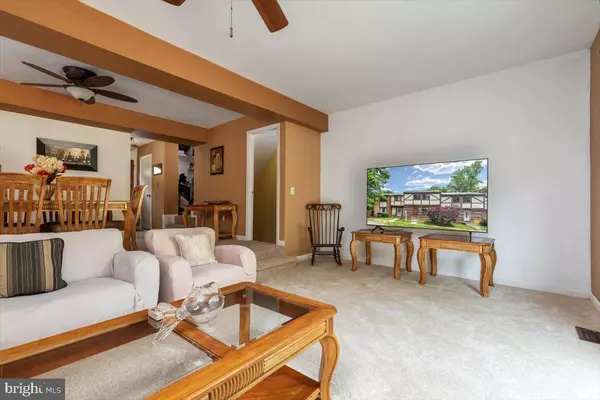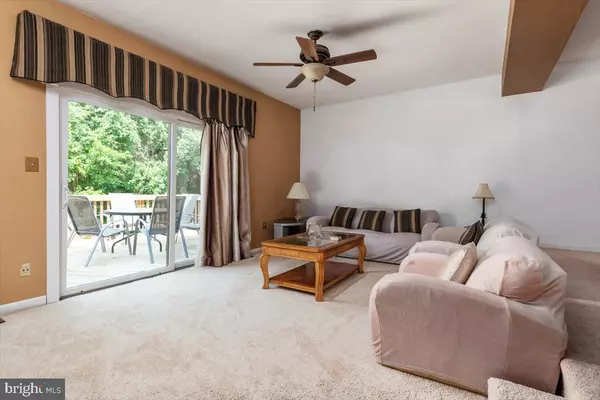$340,000
$360,000
5.6%For more information regarding the value of a property, please contact us for a free consultation.
4 Beds
3 Baths
2,400 SqFt
SOLD DATE : 08/19/2022
Key Details
Sold Price $340,000
Property Type Townhouse
Sub Type Interior Row/Townhouse
Listing Status Sold
Purchase Type For Sale
Square Footage 2,400 sqft
Price per Sqft $141
Subdivision Kimberley Woods
MLS Listing ID MDAA2036972
Sold Date 08/19/22
Style Bi-level,Colonial
Bedrooms 4
Full Baths 3
HOA Fees $34/ann
HOA Y/N Y
Abv Grd Liv Area 1,300
Originating Board BRIGHT
Year Built 1980
Annual Tax Amount $2,751
Tax Year 2021
Lot Size 2,000 Sqft
Acres 0.05
Property Description
Look no further! This 3 bedroom 3 full baths with a possible 4th bedroom downstairs. This townhouse located on the Broadneck Peninsula, Broadneck School district. This home is great for the first time buyer looking for extra income with a fully rentable unit downstairs. All 3 bedrooms are located on the top floor with a Master bath within the Master bedroom with a walk in closet. 2 other bedrooms and a full bath are located on the top floor. Upon entering the home you walk into the updated kitchen with a double wall oven and flat cooktop stove built into the counter. Kitchen opens up to a dining room, open area living room. Huge deck for entertaining guests is located off the main floor with access to the backyard. Upon walking downstairs you will have a In Law Suite/Rentable unit with a full kitchen/bath and bedroom that you can do a short term or long term rental on AirBnB.
Location
State MD
County Anne Arundel
Zoning R5
Rooms
Basement Connecting Stairway, Fully Finished, Improved, Outside Entrance, Rear Entrance, Walkout Level
Interior
Interior Features 2nd Kitchen, Bar, Ceiling Fan(s), Combination Dining/Living, Dining Area, Family Room Off Kitchen, Floor Plan - Open, Walk-in Closet(s), Other
Hot Water Electric
Heating Heat Pump(s)
Cooling Ceiling Fan(s), Central A/C
Heat Source Electric, Central
Exterior
Exterior Feature Deck(s), Patio(s)
Garage Spaces 1.0
Parking On Site 1
Utilities Available Cable TV, Cable TV Available, Electric Available
Water Access N
Accessibility Other
Porch Deck(s), Patio(s)
Total Parking Spaces 1
Garage N
Building
Story 3
Foundation Concrete Perimeter
Sewer Public Sewer
Water Public
Architectural Style Bi-level, Colonial
Level or Stories 3
Additional Building Above Grade, Below Grade
New Construction N
Schools
School District Anne Arundel County Public Schools
Others
Senior Community No
Tax ID 020345790013698
Ownership Fee Simple
SqFt Source Assessor
Acceptable Financing Cash, Contract, Conventional, FHA, VA
Listing Terms Cash, Contract, Conventional, FHA, VA
Financing Cash,Contract,Conventional,FHA,VA
Special Listing Condition Standard
Read Less Info
Want to know what your home might be worth? Contact us for a FREE valuation!

Our team is ready to help you sell your home for the highest possible price ASAP

Bought with Leslee A Borman • Coldwell Banker Realty
GET MORE INFORMATION
Agent | License ID: 5016875


