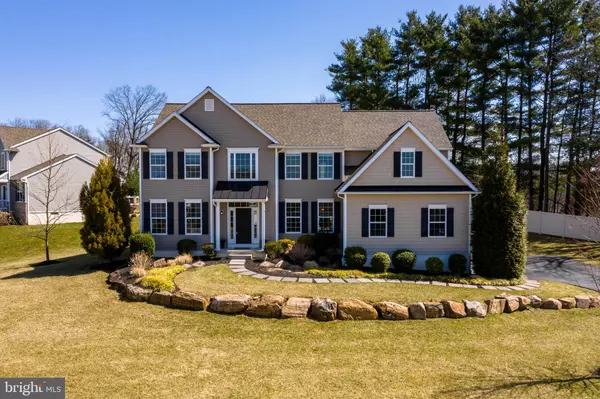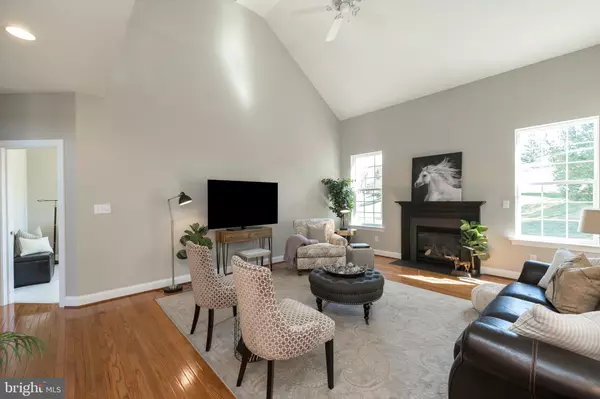$750,000
$685,000
9.5%For more information regarding the value of a property, please contact us for a free consultation.
5 Beds
5 Baths
3,080 SqFt
SOLD DATE : 04/23/2021
Key Details
Sold Price $750,000
Property Type Single Family Home
Sub Type Detached
Listing Status Sold
Purchase Type For Sale
Square Footage 3,080 sqft
Price per Sqft $243
Subdivision Quaker Ridge
MLS Listing ID PACT531650
Sold Date 04/23/21
Style Traditional,Colonial
Bedrooms 5
Full Baths 4
Half Baths 1
HOA Fees $58/ann
HOA Y/N Y
Abv Grd Liv Area 3,080
Originating Board BRIGHT
Year Built 2011
Annual Tax Amount $8,766
Tax Year 2021
Lot Size 0.449 Acres
Acres 0.45
Lot Dimensions Irregular
Property Description
Terrific West Goshen 2Story Colonial in Quaker Ridge! Classic Styling, Private .45acre Lot AND in a Quiet Cul-de-Sac Community of 20Homes! Convenient Location & 5minutes from West Chester Boro!! 3080Sqft 5Bedrooms 4.1Baths 2CAR Garage 9years young and still FRESH. Awesome Architecturals: Vaulted/Cathedral/Trey Ceilings, Easy Care Vinyl Exterior, Fireplace AND 1st Flr 5th Bedroom, Bath, Garage Lift & Doorways, ADA Compliant. Main Level: 2Story Foyer & Family Room: GAS Fireplace, Office, Powder Room, Kitchen & Breakfast Room: Granite, Stainless, Island, Entry to Backyard Deck & Paver Patio, White Vinyl Privacy Fence along the rear property line. Back Foyer/Mud & Laundry Rooms, Dining Room, 5th Bedroom & Bath. Upper Level: Primary Bedroom: EnSuite Bath, Walk-in Closets, Trey Ceiling, 3Bedrooms & 2Full Baths, Spindled Overlook. Lower Level: Unfinished 1630Sqft w/Egress Window. Flexible Floor Plan Whole House Generator Comfortable & Loved move right in & make this home your own!!
Location
State PA
County Chester
Area West Goshen Twp (10352)
Zoning R10
Rooms
Other Rooms Dining Room, Primary Bedroom, Bedroom 2, Bedroom 3, Bedroom 4, Bedroom 5, Kitchen, Family Room, Foyer, Office, Storage Room, Bathroom 2, Bathroom 3, Primary Bathroom, Full Bath, Half Bath
Basement Full
Main Level Bedrooms 1
Interior
Interior Features Ceiling Fan(s), Carpet, Chair Railings, Entry Level Bedroom, Family Room Off Kitchen, Floor Plan - Traditional, Kitchen - Eat-In, Kitchen - Island, Pantry, Recessed Lighting, Tub Shower, Walk-in Closet(s), Wood Floors, Soaking Tub, Primary Bath(s)
Hot Water Electric
Heating Forced Air
Cooling Central A/C
Flooring Carpet, Ceramic Tile, Hardwood
Fireplaces Number 1
Fireplaces Type Gas/Propane
Equipment Cooktop, Disposal, Dishwasher, Oven - Wall, Refrigerator, Range Hood, Stainless Steel Appliances, Washer, Dryer
Fireplace Y
Appliance Cooktop, Disposal, Dishwasher, Oven - Wall, Refrigerator, Range Hood, Stainless Steel Appliances, Washer, Dryer
Heat Source Propane - Leased
Laundry Main Floor
Exterior
Parking Features Garage - Side Entry, Inside Access, Garage Door Opener
Garage Spaces 4.0
Fence Vinyl
Water Access N
Accessibility 36\"+ wide Halls, Wheelchair Mod, Roll-in Shower, Vehicle Transfer Area, Mobility Improvements
Attached Garage 2
Total Parking Spaces 4
Garage Y
Building
Lot Description Corner, No Thru Street
Story 2
Sewer Public Sewer
Water Public
Architectural Style Traditional, Colonial
Level or Stories 2
Additional Building Above Grade, Below Grade
New Construction N
Schools
School District West Chester Area
Others
HOA Fee Include Common Area Maintenance
Senior Community No
Tax ID 52-05 -0118.01A0
Ownership Fee Simple
SqFt Source Assessor
Special Listing Condition Standard
Read Less Info
Want to know what your home might be worth? Contact us for a FREE valuation!

Our team is ready to help you sell your home for the highest possible price ASAP

Bought with Laura Kaplan • Coldwell Banker Realty
GET MORE INFORMATION
Agent | License ID: 5016875







