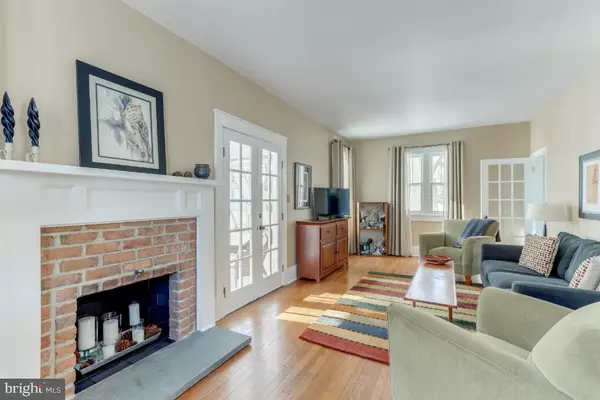$440,000
$465,000
5.4%For more information regarding the value of a property, please contact us for a free consultation.
4 Beds
2 Baths
2,354 SqFt
SOLD DATE : 03/07/2022
Key Details
Sold Price $440,000
Property Type Single Family Home
Sub Type Detached
Listing Status Sold
Purchase Type For Sale
Square Footage 2,354 sqft
Price per Sqft $186
Subdivision Historic Charles Town
MLS Listing ID WVJF2002658
Sold Date 03/07/22
Style Colonial
Bedrooms 4
Full Baths 2
HOA Y/N N
Abv Grd Liv Area 2,354
Originating Board BRIGHT
Year Built 1904
Annual Tax Amount $1,583
Tax Year 2021
Lot Size 0.782 Acres
Acres 0.78
Property Description
502 S George St is one of the most charming homes in Historic Charles Town! Under the current ownership, this home has seen its beauty restored and enhanced (including a 2 year-old roof), to provide a truly turn-key move for you. Featuring 4 bedrooms, two updated full bathrooms (one en-suite to the primary room), and spacious rooms throughout, this home is deceptively large on the interior. A screened and roofed side-porch, a balcony, and a deck provide ample space for outdoor entertaining or relaxation. Arguably the best feature is that this downtown lot is over 3/4 of an acre, providing fantastic space to improve, garden, play, and more! On the property you'll find a two-car detached garage, as well as an old guest house waiting for your imagination and TLC. Being this home is a walkable distance from downtown amenities, and the park as well, you'll find no shortage of convenience here. Schedule your showing today for the opportunity to own this incredible character property in the heart of Charles Town!
Location
State WV
County Jefferson
Zoning 101
Rooms
Other Rooms Living Room, Dining Room, Bedroom 2, Bedroom 3, Bedroom 4, Kitchen, Foyer, Laundry, Recreation Room, Utility Room, Attic, Primary Bathroom, Full Bath
Basement Full, Partially Finished, Walkout Stairs
Interior
Interior Features Attic, Breakfast Area, Combination Kitchen/Dining, Dining Area, Floor Plan - Traditional, Formal/Separate Dining Room, Primary Bath(s), Pantry, Upgraded Countertops, Wood Floors
Hot Water Electric
Heating Forced Air
Cooling None
Flooring Hardwood, Ceramic Tile
Fireplaces Number 1
Fireplaces Type Brick, Mantel(s)
Equipment Dishwasher, Disposal, Dryer, Oven/Range - Electric, Refrigerator, Washer, Water Heater
Fireplace Y
Appliance Dishwasher, Disposal, Dryer, Oven/Range - Electric, Refrigerator, Washer, Water Heater
Heat Source Oil, Electric
Exterior
Exterior Feature Balcony, Deck(s), Porch(es), Screened
Parking Features Garage - Front Entry
Garage Spaces 2.0
Water Access N
View Street
Roof Type Architectural Shingle
Accessibility None
Porch Balcony, Deck(s), Porch(es), Screened
Road Frontage City/County
Total Parking Spaces 2
Garage Y
Building
Lot Description Cleared, Front Yard, Rear Yard
Story 3
Foundation Concrete Perimeter
Sewer Public Sewer
Water Public
Architectural Style Colonial
Level or Stories 3
Additional Building Above Grade, Below Grade
New Construction N
Schools
School District Jefferson County Schools
Others
Senior Community No
Tax ID 03 5001100000000
Ownership Fee Simple
SqFt Source Assessor
Acceptable Financing Cash, Conventional, FHA, VA
Horse Property N
Listing Terms Cash, Conventional, FHA, VA
Financing Cash,Conventional,FHA,VA
Special Listing Condition Standard
Read Less Info
Want to know what your home might be worth? Contact us for a FREE valuation!

Our team is ready to help you sell your home for the highest possible price ASAP

Bought with Michael C Viands • 4 State Real Estate LLC
GET MORE INFORMATION
Agent | License ID: 5016875







