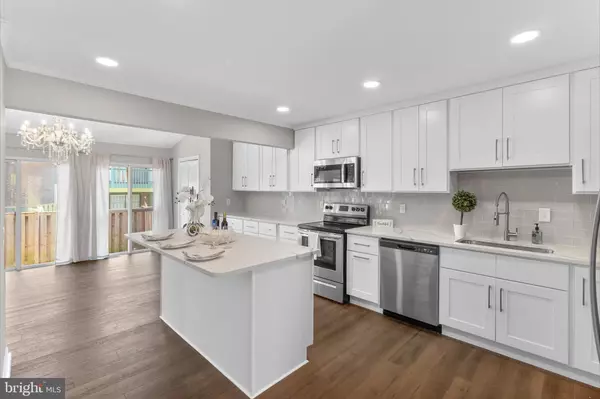$435,000
$435,000
For more information regarding the value of a property, please contact us for a free consultation.
3 Beds
4 Baths
2,605 SqFt
SOLD DATE : 05/27/2021
Key Details
Sold Price $435,000
Property Type Townhouse
Sub Type End of Row/Townhouse
Listing Status Sold
Purchase Type For Sale
Square Footage 2,605 sqft
Price per Sqft $166
Subdivision Stoneridge
MLS Listing ID MDMC753794
Sold Date 05/27/21
Style Contemporary
Bedrooms 3
Full Baths 2
Half Baths 2
HOA Fees $95/mo
HOA Y/N Y
Abv Grd Liv Area 1,850
Originating Board BRIGHT
Year Built 1978
Annual Tax Amount $2,889
Tax Year 2020
Lot Size 2,476 Sqft
Acres 0.06
Property Description
You will fall in love with this house as soon as you enter. This is a beautiful, newly updated 3 bedroom, 4 bathroom, end unit townhome. This house is the biggest unit in the Stoneridge subdivision. The first floor has an addition to the house with a total of nearly 1,100 square feet. The second floor and completely finished basement have nearly 755 square ft on each level. This house is all open concept, light-filled with lots of windows. The state-of-the-art kitchen is a dream come true with white 42 inch cabinets, soft close doors, lazy Susan, quartz countertops and glass backsplash. New stainless steel appliances, rich dark color engineered wood floors throughout the first level and new carpet on second and basement levels. Professionally painted with plenty of storage space, new roof, new sidings, new gutters and downspouts. Updated bathrooms, with fairly new AC unit and a front load washer/dryer. Huge fully fenced backyard and a double deck for your gatherings. New water regulator installed in the utility room. Close to shopping, restaurants and much more. This is a must see!!
Location
State MD
County Montgomery
Zoning RT12.
Rooms
Basement Other, Fully Finished, Interior Access, Shelving, Sump Pump, Daylight, Partial
Interior
Interior Features Breakfast Area, Butlers Pantry, Ceiling Fan(s), Crown Moldings, Dining Area, Flat, Floor Plan - Open, Floor Plan - Traditional, Formal/Separate Dining Room, Kitchen - Gourmet, Kitchen - Island, Recessed Lighting, Stall Shower, Tub Shower, Window Treatments
Hot Water Electric
Heating Forced Air
Cooling Central A/C, Ceiling Fan(s)
Flooring Wood, Laminated, Partially Carpeted
Fireplaces Number 2
Fireplaces Type Wood, Mantel(s)
Equipment Built-In Microwave, Dishwasher, Disposal, Dryer - Electric, Dryer - Front Loading, ENERGY STAR Refrigerator, ENERGY STAR Freezer, Icemaker, Oven/Range - Electric, Stainless Steel Appliances, Washer - Front Loading
Furnishings No
Fireplace Y
Window Features Casement,Screens,Sliding,Storm
Appliance Built-In Microwave, Dishwasher, Disposal, Dryer - Electric, Dryer - Front Loading, ENERGY STAR Refrigerator, ENERGY STAR Freezer, Icemaker, Oven/Range - Electric, Stainless Steel Appliances, Washer - Front Loading
Heat Source Electric
Laundry Basement
Exterior
Parking On Site 1
Fence Fully
Utilities Available Electric Available
Water Access N
Roof Type Shingle
Street Surface Black Top
Accessibility None
Road Frontage City/County, Public
Garage N
Building
Lot Description Backs - Open Common Area, Rear Yard
Story 3
Foundation Slab, Block
Sewer Public Sewer
Water Public
Architectural Style Contemporary
Level or Stories 3
Additional Building Above Grade, Below Grade
Structure Type Dry Wall,Vaulted Ceilings,9'+ Ceilings
New Construction N
Schools
School District Montgomery County Public Schools
Others
Pets Allowed Y
Senior Community No
Tax ID 160901696794
Ownership Fee Simple
SqFt Source Assessor
Acceptable Financing Conventional, Cash
Horse Property N
Listing Terms Conventional, Cash
Financing Conventional,Cash
Special Listing Condition Standard
Pets Allowed No Pet Restrictions
Read Less Info
Want to know what your home might be worth? Contact us for a FREE valuation!

Our team is ready to help you sell your home for the highest possible price ASAP

Bought with Douglas Scott MacLean • RE/MAX Excellence Realty
GET MORE INFORMATION
Agent | License ID: 5016875







