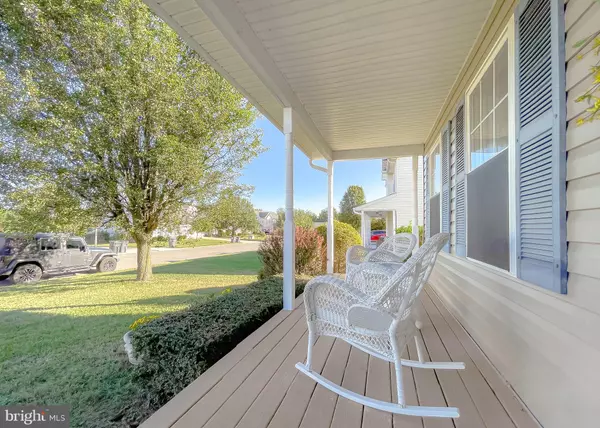$407,000
$419,900
3.1%For more information regarding the value of a property, please contact us for a free consultation.
4 Beds
4 Baths
3,740 SqFt
SOLD DATE : 10/18/2022
Key Details
Sold Price $407,000
Property Type Single Family Home
Sub Type Detached
Listing Status Sold
Purchase Type For Sale
Square Footage 3,740 sqft
Price per Sqft $108
Subdivision Meadow Lake
MLS Listing ID MDSM2009806
Sold Date 10/18/22
Style Colonial
Bedrooms 4
Full Baths 3
Half Baths 1
HOA Fees $24/ann
HOA Y/N Y
Abv Grd Liv Area 2,490
Originating Board BRIGHT
Year Built 2002
Annual Tax Amount $3,291
Tax Year 2022
Lot Size 10,163 Sqft
Acres 0.23
Property Description
Charming Colonial with a New, Incredible Sunroom Addition that has a 12-foot Cathedral Ceiling, LVP Flooring and Tons of Natural Light streaming in. This Compton Model, built by QBH in 2002, has Gorgeous Hardwood Flooring throughout and an Open Floorplan. All the big ticket items have been updated/upgraded...roof, HVAC, Hot Water Heater, and more. The Inviting Covered Front Porch leads to a Large Living Room and Formal Dining Room. Bright Kitchen with Stainless Appliances, Corian Countertops and a Large Island with Breakfast Bar and Storage. Lovely Primary Suite on the Second Level with Walk-In Closet and Ensuite Primary Bathroom with a Relaxing Soaker Tub, Separate Shower and Double Vanity. The 2nd Level has Three (3) Additional Bedrooms and another Full Bathroom. Fully Finished Basement with Tile Flooring, Potential 5th Bedroom/Office/Den/Gym, a 3rd Full Bathroom, 2nd Family Room and a Large Storage Room. Entertain in the Fenced-In Backyard that Backs to Trees. 8x10’ Storage Shed, Two Car Garage and Plenty of Parking. This Sweet Property has been loved by the Sellers.
Location
State MD
County Saint Marys
Zoning RL
Rooms
Other Rooms Living Room, Dining Room, Primary Bedroom, Bedroom 2, Bedroom 3, Bedroom 4, Bedroom 5, Kitchen, Game Room, Family Room, Basement, Breakfast Room, Other, Office
Basement Rear Entrance, Fully Finished, Space For Rooms, Connecting Stairway, Heated, Interior Access, Sump Pump
Interior
Interior Features Kitchen - Table Space, Primary Bath(s), Attic, Breakfast Area, Ceiling Fan(s), Combination Kitchen/Living, Floor Plan - Open, Formal/Separate Dining Room, Family Room Off Kitchen, Pantry, Soaking Tub, Walk-in Closet(s), Wood Floors
Hot Water Natural Gas
Heating Heat Pump(s), Zoned
Cooling Central A/C
Equipment Dishwasher, Dryer, Range Hood, Refrigerator, Washer, Stove, Exhaust Fan
Fireplace N
Appliance Dishwasher, Dryer, Range Hood, Refrigerator, Washer, Stove, Exhaust Fan
Heat Source Natural Gas
Laundry Main Floor
Exterior
Exterior Feature Deck(s), Porch(es)
Parking Features Garage - Front Entry, Garage Door Opener, Inside Access
Garage Spaces 2.0
Fence Rear
Water Access N
View Trees/Woods
Accessibility None
Porch Deck(s), Porch(es)
Attached Garage 2
Total Parking Spaces 2
Garage Y
Building
Lot Description Backs to Trees, Cul-de-sac, Front Yard, Level, No Thru Street, Rear Yard
Story 3
Foundation Block
Sewer Public Sewer
Water Public
Architectural Style Colonial
Level or Stories 3
Additional Building Above Grade, Below Grade
New Construction N
Schools
Elementary Schools Greenview Knolls
Middle Schools Esperanza
High Schools Great Mills
School District St. Mary'S County Public Schools
Others
Senior Community No
Tax ID 1908131589
Ownership Fee Simple
SqFt Source Assessor
Security Features Motion Detectors
Horse Property N
Special Listing Condition Standard
Read Less Info
Want to know what your home might be worth? Contact us for a FREE valuation!

Our team is ready to help you sell your home for the highest possible price ASAP

Bought with Bo Lin • Allison James Estates & Homes
GET MORE INFORMATION

Agent | License ID: 5016875







