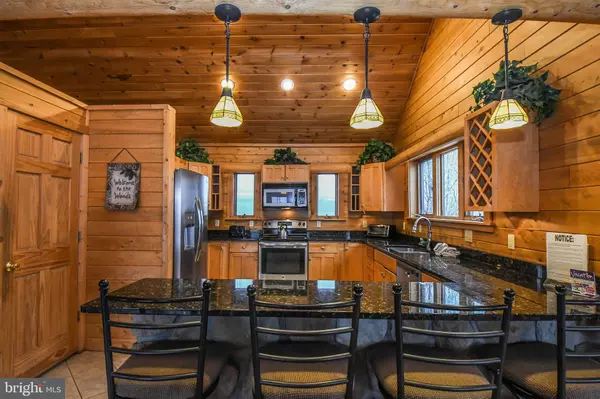$1,100,000
$1,100,000
For more information regarding the value of a property, please contact us for a free consultation.
6 Beds
5 Baths
4,227 SqFt
SOLD DATE : 02/26/2021
Key Details
Sold Price $1,100,000
Property Type Single Family Home
Sub Type Detached
Listing Status Sold
Purchase Type For Sale
Square Footage 4,227 sqft
Price per Sqft $260
Subdivision Summit
MLS Listing ID MDGA134222
Sold Date 02/26/21
Style Log Home
Bedrooms 6
Full Baths 5
HOA Y/N Y
Abv Grd Liv Area 2,942
Originating Board BRIGHT
Year Built 2003
Annual Tax Amount $7,413
Tax Year 2020
Lot Size 3.710 Acres
Acres 3.71
Property Description
Luxury at the Lake! This delightful log home is located atop Wisp Resort Mountain just minutes from the prestigious Deep Creek Lake Lodestone Golf Club. Spanning over 4200 square feet, this magnificent lake access residence graced by soaring ceilings and wall-to-wall windows is a haven for gazing at Deep Creek Lake views. The main-level is an open concept with an expansive layout made for entertaining. With cathedral ceilings, tongue and groove throughout, log beams, a stone fireplace, a gourmet kitchen, spacious dining area and access to the newly re-stained deck, you will love every season here! The stunning master suite displays more tongue and groove work, giving you a true mountain feel. Its lavish ensuite bath has a jetted soaking tub, separate shower, and double vanities. You'll find 3 master bedrooms in this log masterpiece! The lower level houses a large space for billiard, a second recreation area with ping pong, a wet bar, another living space and a second stone fireplace and, best of all: an indoor pool! Outdoors you'll enjoy a brilliant view of Deep Creek Lake and an abundance of privacy on the 3.71 acre property. Thinking of investing in our area? This home produced over $128,000 in rental revenue in 2020.
Location
State MD
County Garrett
Zoning LR
Rooms
Other Rooms Dining Room, Bedroom 2, Bedroom 3, Bedroom 4, Bedroom 5, Kitchen, Family Room, Bedroom 1, Great Room, Loft, Other, Bedroom 6
Basement Connecting Stairway, Fully Finished, Outside Entrance, Walkout Level
Main Level Bedrooms 2
Interior
Interior Features Bar, Carpet, Ceiling Fan(s), Dining Area, Entry Level Bedroom, Floor Plan - Open, Walk-in Closet(s), Wood Floors
Hot Water Electric
Heating Forced Air
Cooling Ceiling Fan(s), Central A/C
Flooring Carpet, Hardwood, Ceramic Tile
Fireplaces Number 2
Fireplaces Type Fireplace - Glass Doors, Stone
Equipment Built-In Microwave, Dishwasher, Dryer - Electric, Oven/Range - Electric, Refrigerator, Washer
Fireplace Y
Window Features Wood Frame
Appliance Built-In Microwave, Dishwasher, Dryer - Electric, Oven/Range - Electric, Refrigerator, Washer
Heat Source Electric, Propane - Owned
Laundry Lower Floor
Exterior
Exterior Feature Deck(s)
Pool Heated, Indoor
Utilities Available Cable TV Available
Water Access Y
Water Access Desc Swimming Allowed
View Lake, Mountain
Roof Type Fiberglass
Accessibility None
Porch Deck(s)
Garage N
Building
Lot Description Landscaping
Story 4
Sewer Community Septic Tank, Private Septic Tank
Water Public
Architectural Style Log Home
Level or Stories 4
Additional Building Above Grade, Below Grade
Structure Type Dry Wall,Wood Ceilings,Wood Walls,Cathedral Ceilings
New Construction N
Schools
School District Garrett County Public Schools
Others
Senior Community No
Tax ID 1218071789
Ownership Fee Simple
SqFt Source Assessor
Horse Property N
Special Listing Condition Standard
Read Less Info
Want to know what your home might be worth? Contact us for a FREE valuation!

Our team is ready to help you sell your home for the highest possible price ASAP

Bought with Jonathan D Bell • Railey Realty, Inc.
GET MORE INFORMATION
Agent | License ID: 5016875







