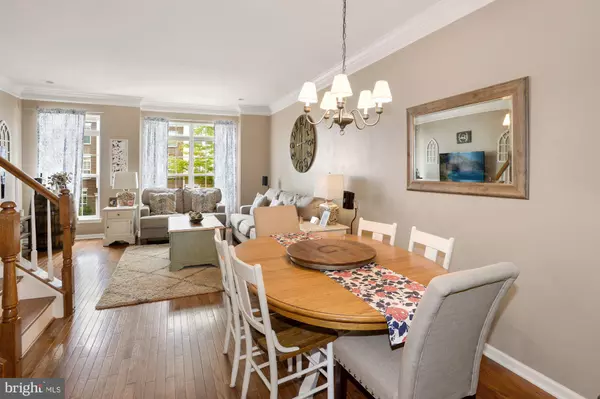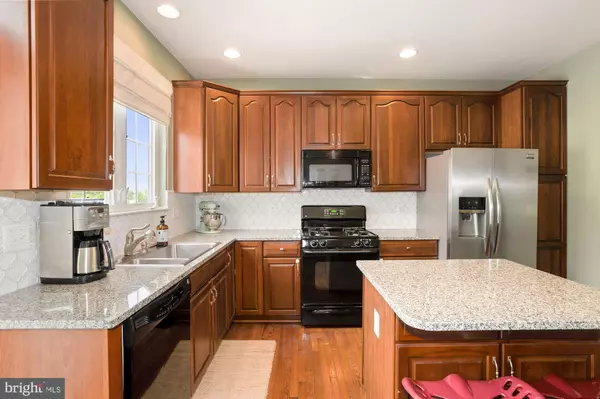$405,000
$395,000
2.5%For more information regarding the value of a property, please contact us for a free consultation.
2 Beds
3 Baths
1,734 SqFt
SOLD DATE : 06/08/2020
Key Details
Sold Price $405,000
Property Type Townhouse
Sub Type Interior Row/Townhouse
Listing Status Sold
Purchase Type For Sale
Square Footage 1,734 sqft
Price per Sqft $233
Subdivision Belmont
MLS Listing ID VALO409792
Sold Date 06/08/20
Style Other
Bedrooms 2
Full Baths 2
Half Baths 1
HOA Fees $198/mo
HOA Y/N Y
Abv Grd Liv Area 1,734
Originating Board BRIGHT
Year Built 2006
Annual Tax Amount $3,666
Tax Year 2020
Lot Size 1,742 Sqft
Acres 0.04
Property Description
Pristine townhouse in Belmont Country Club "Greens". Hardwoods on main AND upper levels. Gourmet Kitchen with granite and custom arabesque tile backsplash, island, tons of cabinet space and French door to deck. Spacious master bedroom suite featuring walk-in & spa en-suite bath plus 2nd large BR w/ ample closet and en-suite bath. Both bedrooms feature vaulted ceilings. Lower level rec room walkout to brick patio and fenced yard. 1 car garage + driveway. Cable/internet included in HOA. Community pool, tennis, volleyball and basketball courts, tot lot, trails. Golf course membership available. This home enjoys a Social Membership at Belmont Country Club and is close to commuter routes, Toll Road, Whole Foods, Wegmans, Harris Teeter, Pool, the new Loudoun Metro, One Loudoun, theaters, Top Golf, Coopers Hawk and more. Floor plan available upon request. View Listing Video here: https://youtu.be/05DP5vW6ciE
Location
State VA
County Loudoun
Zoning 19
Rooms
Basement Daylight, Full, Outside Entrance, Fully Finished
Interior
Interior Features Breakfast Area, Ceiling Fan(s), Combination Dining/Living, Crown Moldings, Floor Plan - Open, Kitchen - Eat-In, Kitchen - Island, Window Treatments, Walk-in Closet(s), Upgraded Countertops, Soaking Tub
Heating Forced Air
Cooling Central A/C
Fireplace N
Heat Source Natural Gas
Exterior
Parking Features Garage - Front Entry, Inside Access
Garage Spaces 1.0
Amenities Available Basketball Courts, Bike Trail, Common Grounds, Pool - Outdoor, Tennis Courts, Volleyball Courts
Water Access N
Accessibility None
Attached Garage 1
Total Parking Spaces 1
Garage Y
Building
Story 3+
Sewer Public Sewer
Water Public
Architectural Style Other
Level or Stories 3+
Additional Building Above Grade, Below Grade
New Construction N
Schools
Elementary Schools Newton-Lee
Middle Schools Trailside
High Schools Stone Bridge
School District Loudoun County Public Schools
Others
HOA Fee Include Trash,Cable TV,Common Area Maintenance,Snow Removal,High Speed Internet
Senior Community No
Tax ID 085455181000
Ownership Fee Simple
SqFt Source Assessor
Special Listing Condition Standard
Read Less Info
Want to know what your home might be worth? Contact us for a FREE valuation!

Our team is ready to help you sell your home for the highest possible price ASAP

Bought with Jason Cheperdak • Samson Properties
GET MORE INFORMATION
Agent | License ID: 5016875







