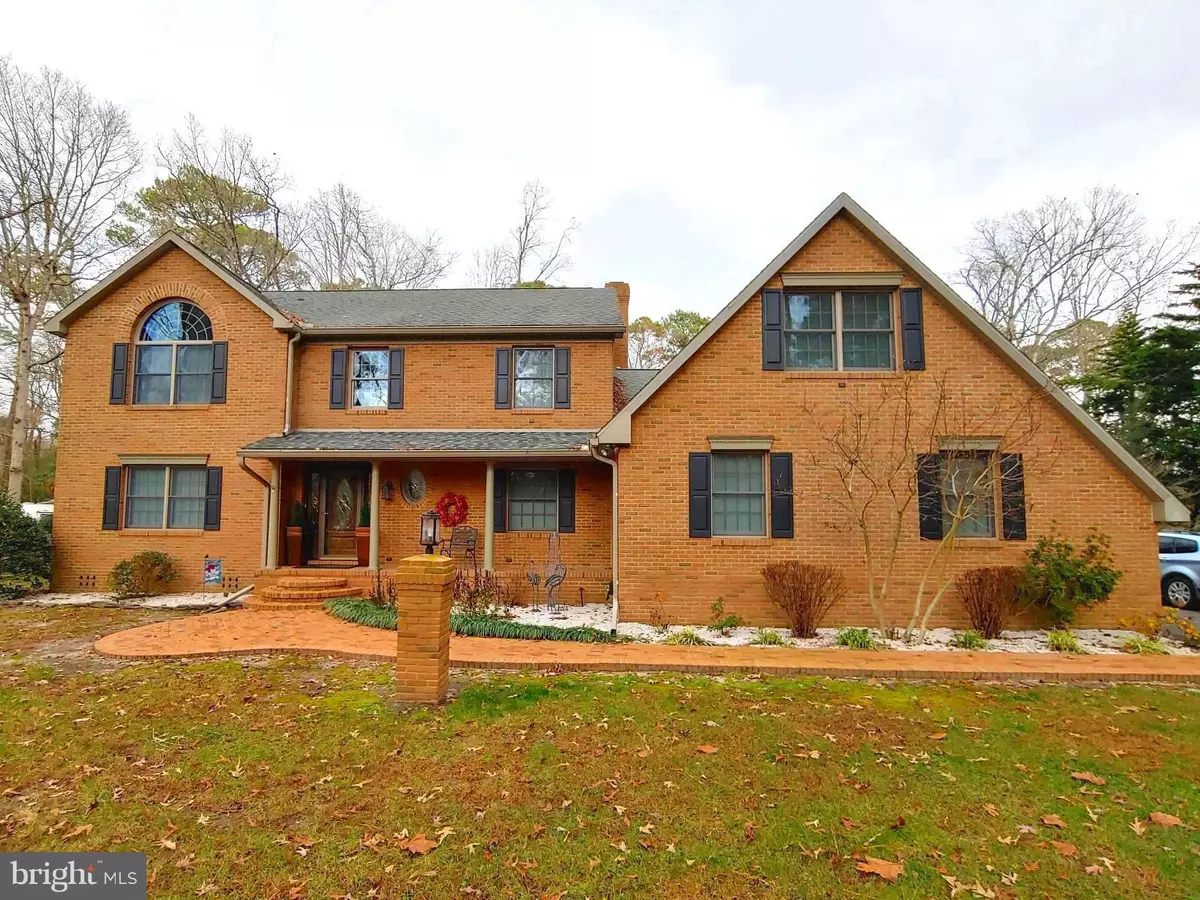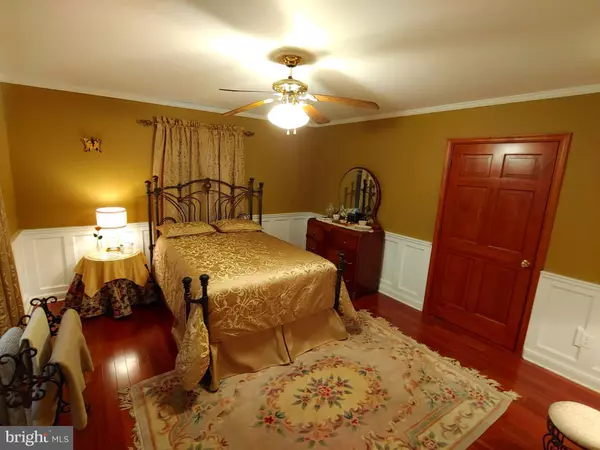$545,000
$549,900
0.9%For more information regarding the value of a property, please contact us for a free consultation.
4 Beds
4 Baths
3,515 SqFt
SOLD DATE : 03/31/2023
Key Details
Sold Price $545,000
Property Type Single Family Home
Sub Type Detached
Listing Status Sold
Purchase Type For Sale
Square Footage 3,515 sqft
Price per Sqft $155
Subdivision Woodland Station
MLS Listing ID DESU2033272
Sold Date 03/31/23
Style Traditional
Bedrooms 4
Full Baths 3
Half Baths 1
HOA Fees $33/ann
HOA Y/N Y
Abv Grd Liv Area 3,515
Originating Board BRIGHT
Year Built 1995
Lot Size 1.330 Acres
Acres 1.33
Lot Dimensions 0.00 x 0.00
Property Description
Welcome to Woodland Station, one of Seaford's best kept secrets. 25 Woodland Drive is a stately and traditional style home on 1.33 acres featuring 4 comfortably sized bedrooms, 3.5 bathrooms with plenty of room for any size family. This home has both a first floor primary suite and a second floor primary suite to suit your families needs. In addition, the third bedroom has direct access to the hall bath on the second floor, and at the end of the hall you will find a huge bonus room with endless possibilities! The attached 2 car garage is oversized and features a separate mechanical room/workshop. The detached garage is a great space, it is large enough for 4+ cars or a full workshop, it has a ceiling fan and wall air conditioning unit. This home has so much to offer and is a must see!
Location
State DE
County Sussex
Area Seaford Hundred (31013)
Zoning AR-1
Direction West
Rooms
Other Rooms Living Room, Dining Room, Primary Bedroom, Bedroom 3, Bedroom 4, Kitchen, Family Room, Foyer, Sun/Florida Room, Bathroom 1, Bonus Room, Primary Bathroom
Main Level Bedrooms 1
Interior
Hot Water Propane, Tankless
Heating Central, Forced Air, Heat Pump - Electric BackUp, Zoned, Other
Cooling Central A/C, Zoned
Flooring Carpet, Hardwood, Stone
Fireplaces Number 1
Fireplaces Type Brick
Equipment Built-In Microwave, Cooktop, Dishwasher, Dryer - Electric, ENERGY STAR Clothes Washer, Oven - Wall, Water Heater - Tankless
Furnishings No
Fireplace Y
Appliance Built-In Microwave, Cooktop, Dishwasher, Dryer - Electric, ENERGY STAR Clothes Washer, Oven - Wall, Water Heater - Tankless
Heat Source Propane - Leased
Laundry Main Floor
Exterior
Parking Features Additional Storage Area
Garage Spaces 11.0
Water Access N
Roof Type Architectural Shingle
Street Surface Paved
Accessibility None
Attached Garage 2
Total Parking Spaces 11
Garage Y
Building
Lot Description Partly Wooded, Rear Yard
Story 2
Foundation Crawl Space
Sewer Gravity Sept Fld
Water Well
Architectural Style Traditional
Level or Stories 2
Additional Building Above Grade, Below Grade
Structure Type 9'+ Ceilings
New Construction N
Schools
School District Seaford
Others
Pets Allowed Y
Senior Community No
Tax ID 531-12.00-240.00
Ownership Fee Simple
SqFt Source Assessor
Acceptable Financing Cash, Conventional
Listing Terms Cash, Conventional
Financing Cash,Conventional
Special Listing Condition Standard
Pets Allowed No Pet Restrictions
Read Less Info
Want to know what your home might be worth? Contact us for a FREE valuation!

Our team is ready to help you sell your home for the highest possible price ASAP

Bought with Justin Arthur Yon • Century 21 Home Team Realty
GET MORE INFORMATION
Agent | License ID: 5016875







