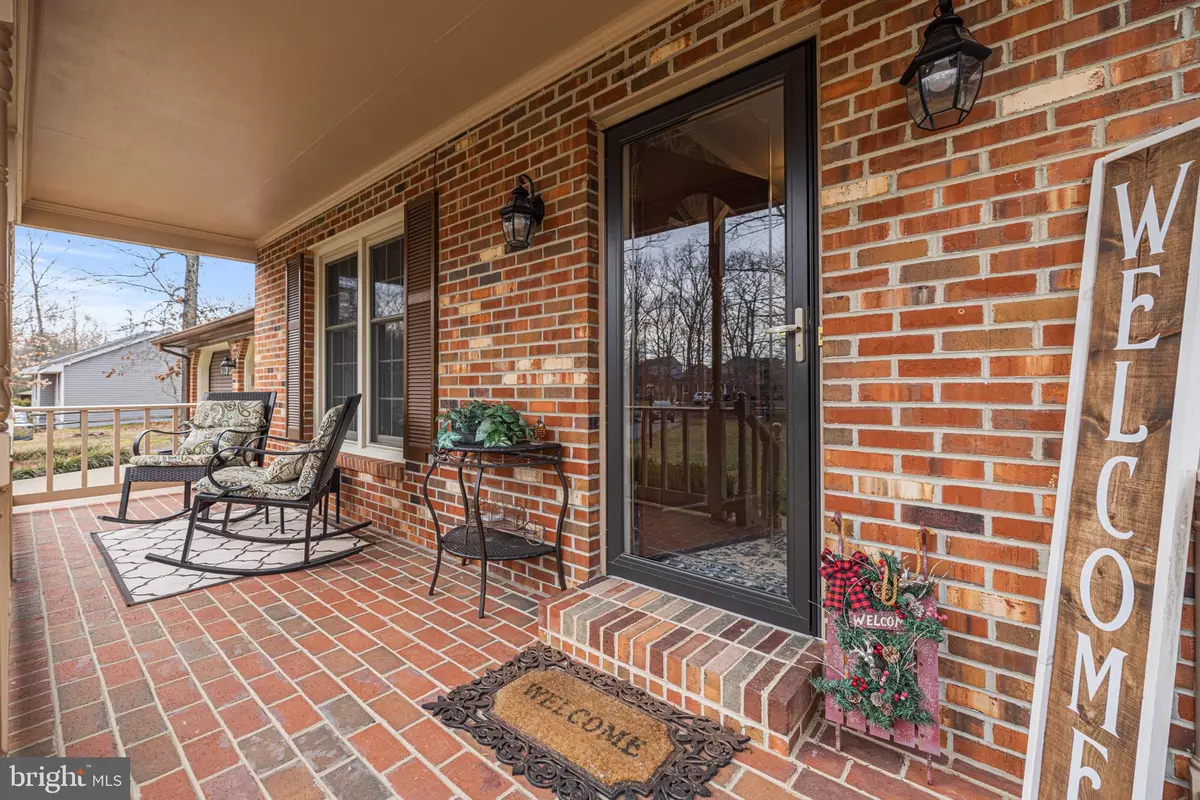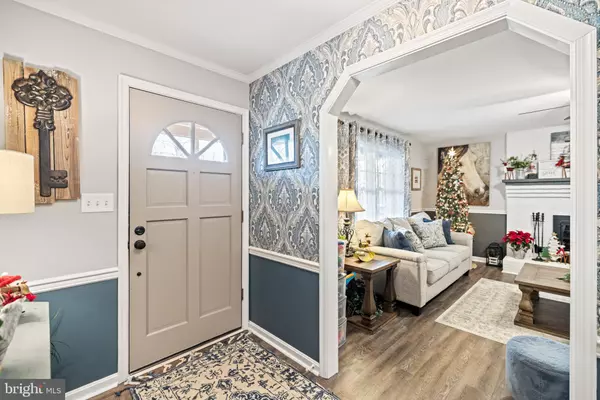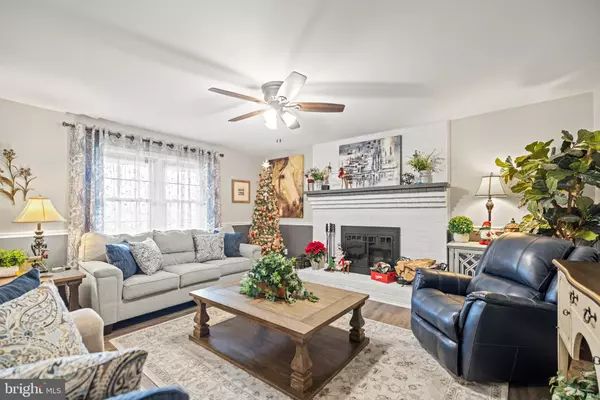$454,900
$454,900
For more information regarding the value of a property, please contact us for a free consultation.
3 Beds
2 Baths
1,965 SqFt
SOLD DATE : 04/03/2023
Key Details
Sold Price $454,900
Property Type Single Family Home
Sub Type Detached
Listing Status Sold
Purchase Type For Sale
Square Footage 1,965 sqft
Price per Sqft $231
Subdivision Wesley Estates
MLS Listing ID VASP2014696
Sold Date 04/03/23
Style Split Level
Bedrooms 3
Full Baths 2
HOA Y/N N
Abv Grd Liv Area 1,965
Originating Board BRIGHT
Year Built 1985
Annual Tax Amount $2,390
Tax Year 2022
Lot Size 1.010 Acres
Acres 1.01
Property Description
This custom built brick 3 bedroom 2 bath home which sits on just over an acre and NO HOA has been lovingly updated and ready for you to call it home. From the moment you enter, you'll know you're in a home that is truly special. The main level entry foyer opens to the warm and welcoming family room which offers a beautiful brick wood burning fireplace. The foyer also opens to the living room with crown molding, custom trim work and custom paint giving the home such a comfortable feel. You'll find a beautifully updated kitchen which offers gas cooking, stainless steel appliances, quartz counters and tile back splash. The bathrooms have been stunningly renovated to include new vanities, shower doors, flooring, lighting and toilets. New luxury waterproof vinyl plank flooring is throughout the living areas of the home. The bedrooms offer carpeting, ceiling fans and large closets. The laundry is bright and sunny offering lots of storage space and direct access to the over sized two car garage. The screen porch in the rear opens out to the wonderful rear yard where you will find a, shed and detached one car garage which offers a workshop/studio with a wood stove in the rear of the garage. The home offers an over sized driveway allowing for plentiful parking. All of this on a quiet cul-de-sac just off RT3 in the Riverbend High School district. High speed internet provided by Xfinity. Located close to schools and shopping and convenient to I95, commuter parking and the future Spotsylvania Regional freestanding emergency room. You will absolutely love to call this home.
Location
State VA
County Spotsylvania
Zoning RU
Rooms
Other Rooms Living Room, Dining Room, Primary Bedroom, Bedroom 2, Bedroom 3, Kitchen, Family Room, Laundry, Bathroom 1, Bathroom 2
Interior
Interior Features Carpet, Dining Area, Floor Plan - Open, Ceiling Fan(s), Chair Railings, Crown Moldings, Pantry, Upgraded Countertops
Hot Water Electric
Heating Forced Air, Heat Pump(s)
Cooling Central A/C
Flooring Luxury Vinyl Tile, Partially Carpeted
Fireplaces Number 1
Fireplaces Type Wood, Mantel(s), Brick
Equipment Built-In Microwave, Dishwasher, Stainless Steel Appliances, Stove, Oven/Range - Gas, Disposal, Exhaust Fan, Icemaker, Refrigerator
Fireplace Y
Window Features Screens,Vinyl Clad
Appliance Built-In Microwave, Dishwasher, Stainless Steel Appliances, Stove, Oven/Range - Gas, Disposal, Exhaust Fan, Icemaker, Refrigerator
Heat Source Electric
Laundry Main Floor
Exterior
Exterior Feature Patio(s), Porch(es), Screened
Parking Features Garage - Front Entry, Garage Door Opener
Garage Spaces 9.0
Water Access N
Accessibility None
Porch Patio(s), Porch(es), Screened
Road Frontage State
Attached Garage 2
Total Parking Spaces 9
Garage Y
Building
Lot Description Backs to Trees, Cul-de-sac, Level, Partly Wooded
Story 3
Foundation Crawl Space
Sewer On Site Septic
Water Private
Architectural Style Split Level
Level or Stories 3
Additional Building Above Grade, Below Grade
New Construction N
Schools
Elementary Schools Chancellor
Middle Schools Chancellor
High Schools Riverbend
School District Spotsylvania County Public Schools
Others
Senior Community No
Tax ID 11E1-9-
Ownership Fee Simple
SqFt Source Assessor
Acceptable Financing Cash, Conventional, FHA, Rural Development, USDA, VA, VHDA
Horse Property N
Listing Terms Cash, Conventional, FHA, Rural Development, USDA, VA, VHDA
Financing Cash,Conventional,FHA,Rural Development,USDA,VA,VHDA
Special Listing Condition Standard
Read Less Info
Want to know what your home might be worth? Contact us for a FREE valuation!

Our team is ready to help you sell your home for the highest possible price ASAP

Bought with Ada J Villanueva • Long & Foster Real Estate, Inc.
GET MORE INFORMATION
Agent | License ID: 5016875







