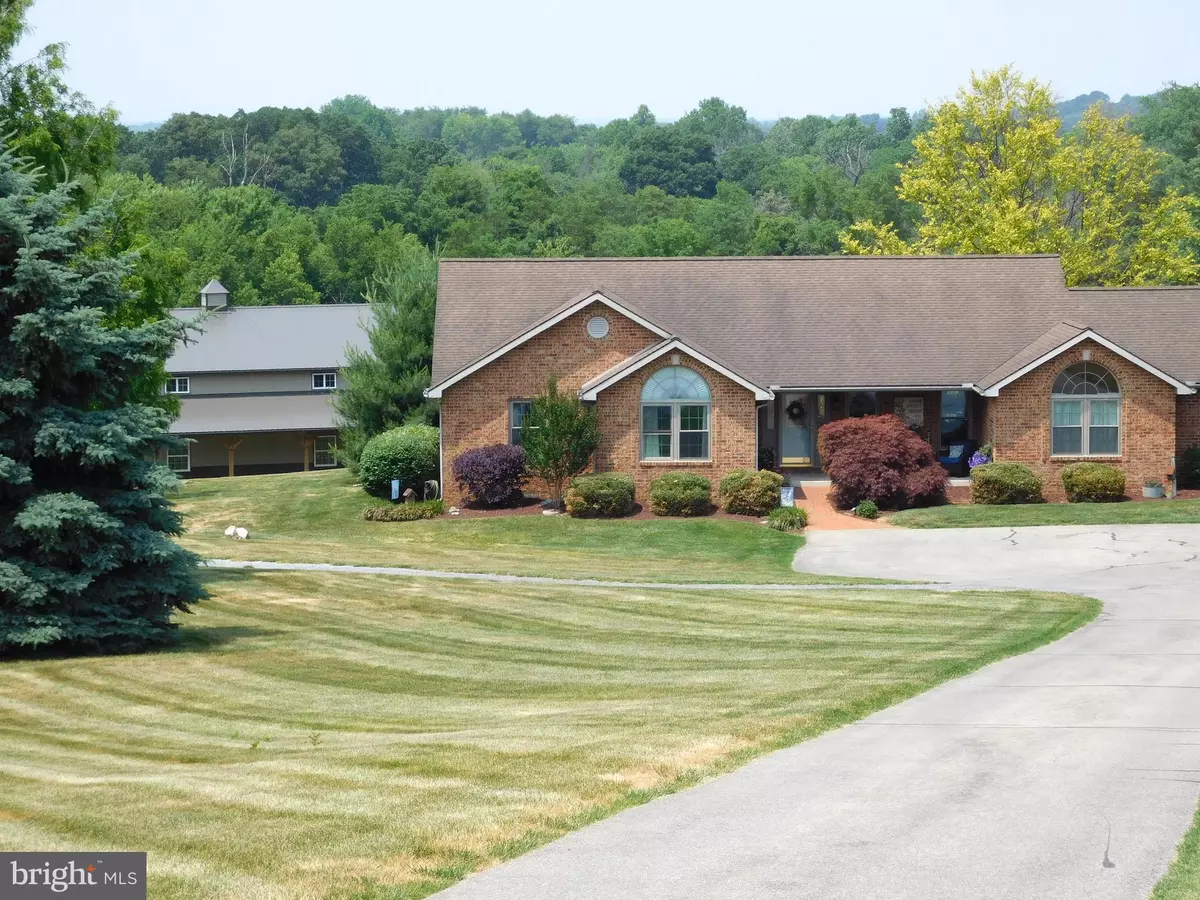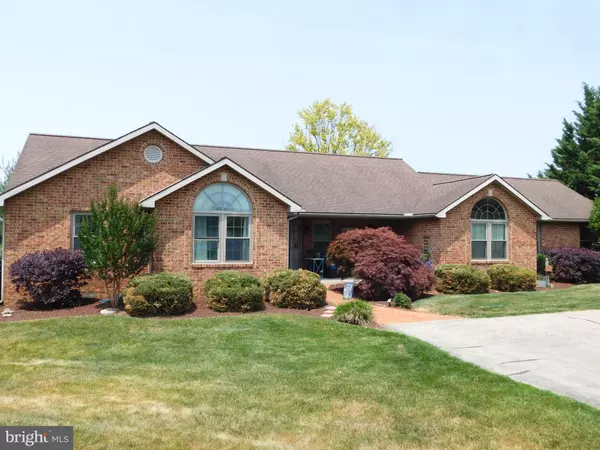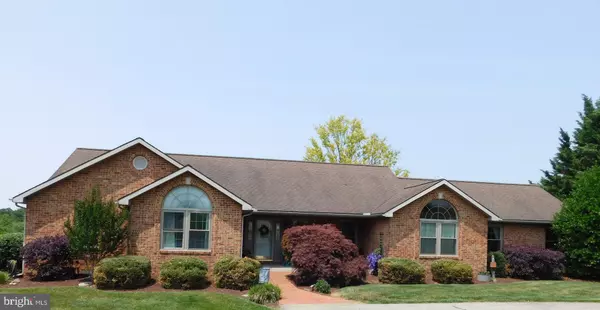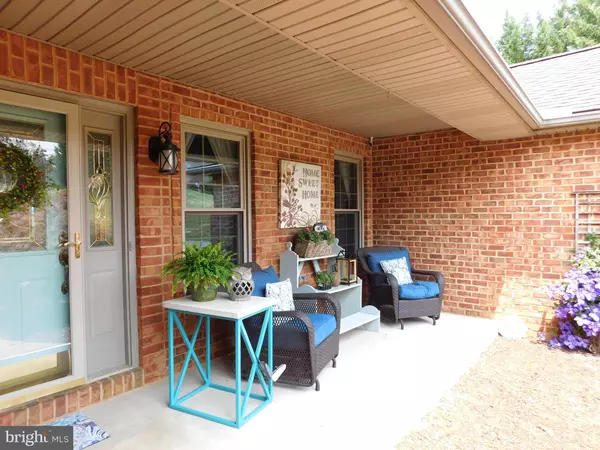$715,000
$715,000
For more information regarding the value of a property, please contact us for a free consultation.
3 Beds
3 Baths
2,621 SqFt
SOLD DATE : 08/07/2023
Key Details
Sold Price $715,000
Property Type Single Family Home
Sub Type Detached
Listing Status Sold
Purchase Type For Sale
Square Footage 2,621 sqft
Price per Sqft $272
Subdivision Crystal Falls
MLS Listing ID MDWA2015412
Sold Date 08/07/23
Style Raised Ranch/Rambler
Bedrooms 3
Full Baths 2
Half Baths 1
HOA Y/N N
Abv Grd Liv Area 2,621
Originating Board BRIGHT
Year Built 2001
Annual Tax Amount $3,537
Tax Year 2022
Lot Size 3.060 Acres
Acres 3.06
Property Description
Welcome to The Sweet Life!! This Custom-Built Brick Rancher Style home has THE Most Gorgeous Panoramic Mountain views.
Expect only the Quiet Country Enjoyment that will Surround YOU From this Rural location.
The Seller has spared Nothing to offer YOUR move Up Home in Immaculate Condition.
Such a Greeting Awaits You from the Minute You step Inside the Front Door. Gleaming Marble Tile floors line the Foyer space and Interior walkways. Don't Stop there.....Take notice and Admire the Beauty & Quality of the Walnut Hardwood floors throughout the Main level. Kitchen is an Open Country Style Concept, allowing for a breakfast table and Island bar.
Warm Natural Sunlight comes shining through those New Windows in Almost Every room of this home.
Bedrooms are roomie and have brand New Carpet & Ample Closet space. Bathrooms have Tile floors, a Large Soak in Tub along with the Walk in Shower. Let's not Forget the Master Bath has just been Remodeled in 2023.
The Formal Separate Dining room will Surpass all your Guest Serving needs too!
Extra Large Partially Finished basement can be used for a Family room/ Workout room and still You WILL have Ton's for storage space left.
To Complete this Sweet package the Seller has added the 40 X 60 With 16 Ft Ceilings Detached Outer Building for Your EVERY need. With a HUGE front porch and Storage area in the back This addition has a Total of 3 Garage doors with 2 being Over Sized to allow for Larger Trucks.
The means...Bring the Horses and use this Outer Building as a Barn or store Your collectable Cars or Hobbies any way You see fit. The Outer Building has upgraded electric with a top loft area too.
Are You a Sport Person...then try your skill with the Regulation Size Outdoor Basketball court which is Perfect for Team Practices or Private usage.
New Carpet, New Appliances, Fresh Paint along with Upgraded Finishes are Just a Few advantages to this Incredible Home. Treat Your Every Morning and Night with the Captivation Wildlife shown in YOUR New Backyard.
Seller is offering a 1-YHW
Location
State MD
County Washington
Zoning EC
Rooms
Other Rooms Living Room, Dining Room, Bedroom 2, Bedroom 3, Bedroom 4, Kitchen, Foyer, Breakfast Room, Bedroom 1, Mud Room, Bathroom 1, Bathroom 2, Bonus Room
Basement Connecting Stairway, Full, Heated, Improved, Interior Access, Partially Finished, Rear Entrance
Main Level Bedrooms 3
Interior
Interior Features Breakfast Area, Ceiling Fan(s), Crown Moldings, Dining Area, Entry Level Bedroom, Floor Plan - Open, Formal/Separate Dining Room, Kitchen - Country, Kitchen - Island, Kitchen - Table Space, Soaking Tub, Stall Shower, Stove - Wood, Walk-in Closet(s), Window Treatments, Wood Floors
Hot Water Electric
Heating Heat Pump(s)
Cooling Central A/C
Flooring Ceramic Tile, Carpet, Hardwood, Laminated, Rough-In, Solid Hardwood
Fireplaces Number 1
Fireplaces Type Wood, Mantel(s), Other
Equipment Built-In Microwave, Dishwasher, Dryer, Exhaust Fan, Extra Refrigerator/Freezer, Icemaker, Oven/Range - Electric, Refrigerator, Stainless Steel Appliances, Washer
Fireplace Y
Window Features Atrium,Double Pane,Replacement,Storm,Wood Frame
Appliance Built-In Microwave, Dishwasher, Dryer, Exhaust Fan, Extra Refrigerator/Freezer, Icemaker, Oven/Range - Electric, Refrigerator, Stainless Steel Appliances, Washer
Heat Source Electric
Laundry Main Floor
Exterior
Exterior Feature Porch(es), Deck(s)
Garage Spaces 5.0
Fence Partially, Privacy, Rear
Utilities Available Cable TV, Propane
Water Access N
View Mountain, Panoramic
Roof Type Composite
Accessibility None
Porch Porch(es), Deck(s)
Road Frontage City/County
Total Parking Spaces 5
Garage N
Building
Lot Description Cleared, Front Yard, Landscaping, SideYard(s), Rural, Cul-de-sac
Story 2
Foundation Block
Sewer On Site Septic
Water Well
Architectural Style Raised Ranch/Rambler
Level or Stories 2
Additional Building Above Grade, Below Grade
Structure Type Dry Wall,9'+ Ceilings
New Construction N
Schools
Middle Schools Smithsburg
High Schools Smithsburg
School District Washington County Public Schools
Others
Pets Allowed Y
Senior Community No
Tax ID 2218040506
Ownership Fee Simple
SqFt Source Assessor
Security Features Exterior Cameras
Acceptable Financing Conventional, Cash, FHA, VA
Horse Property N
Listing Terms Conventional, Cash, FHA, VA
Financing Conventional,Cash,FHA,VA
Special Listing Condition Standard
Pets Allowed No Pet Restrictions
Read Less Info
Want to know what your home might be worth? Contact us for a FREE valuation!

Our team is ready to help you sell your home for the highest possible price ASAP

Bought with Scott E Clabaugh • Real Estate Teams, LLC
GET MORE INFORMATION
Agent | License ID: 5016875







