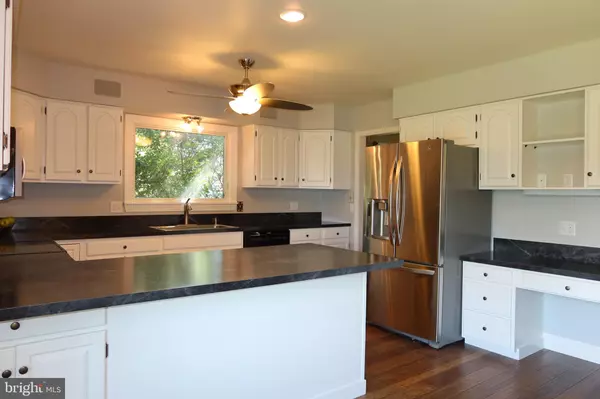$532,000
$549,000
3.1%For more information regarding the value of a property, please contact us for a free consultation.
4 Beds
4 Baths
3,994 SqFt
SOLD DATE : 09/29/2023
Key Details
Sold Price $532,000
Property Type Single Family Home
Sub Type Detached
Listing Status Sold
Purchase Type For Sale
Square Footage 3,994 sqft
Price per Sqft $133
Subdivision Nittany Hills
MLS Listing ID PACE2505802
Sold Date 09/29/23
Style Traditional
Bedrooms 4
Full Baths 3
Half Baths 1
HOA Y/N N
Abv Grd Liv Area 2,744
Originating Board BRIGHT
Year Built 1985
Annual Tax Amount $8,700
Tax Year 2022
Lot Size 0.410 Acres
Acres 0.41
Property Description
Ideally located in desirable Nittany Hills within the S.C. Borough this pleasant traditional-style home was tailor-made for family fun and entertaining friends. Discover a lovely two-story dwelling with appealing natural light and welcoming hospitality. Value an eat-in kitchen with pretty views of Mt. Nittany. The family room offers a lovely fireplace and easy access to the backyard deck with views. A spacious living room, dining room, laundry/mud room & half bath complete the main living area. The upper level offers a primary bedroom en suite, three additional bedrooms, full bath, and laundry room. An appealing lower level offers flexible space for family/rec room, built-ins, and convenient full bath. Notable: wired audio system with built-in speakers, two-car garage, near Centre Hills Country Club and Golf Course, neighborhood paths provide easy access to campus and downtown.
Location
State PA
County Centre
Area State College Boro (16436)
Zoning R
Rooms
Other Rooms Living Room, Dining Room, Primary Bedroom, Bedroom 2, Bedroom 3, Bedroom 4, Kitchen, Family Room, Laundry, Recreation Room, Primary Bathroom, Full Bath, Half Bath
Basement Fully Finished, Walkout Level
Interior
Hot Water Electric
Heating Baseboard - Electric
Cooling Central A/C, Zoned
Fireplaces Number 1
Fireplace Y
Heat Source Electric
Exterior
Exterior Feature Deck(s), Patio(s)
Parking Features Garage - Side Entry
Garage Spaces 2.0
Water Access N
Accessibility None
Porch Deck(s), Patio(s)
Attached Garage 2
Total Parking Spaces 2
Garage Y
Building
Story 2
Foundation Block
Sewer Public Sewer
Water Public
Architectural Style Traditional
Level or Stories 2
Additional Building Above Grade, Below Grade
New Construction N
Schools
School District State College Area
Others
Senior Community No
Tax ID 36-023-,264-,0000-
Ownership Fee Simple
SqFt Source Assessor
Special Listing Condition Standard
Read Less Info
Want to know what your home might be worth? Contact us for a FREE valuation!

Our team is ready to help you sell your home for the highest possible price ASAP

Bought with Derek Canova • Kissinger, Bigatel & Brower
GET MORE INFORMATION
Agent | License ID: 5016875







