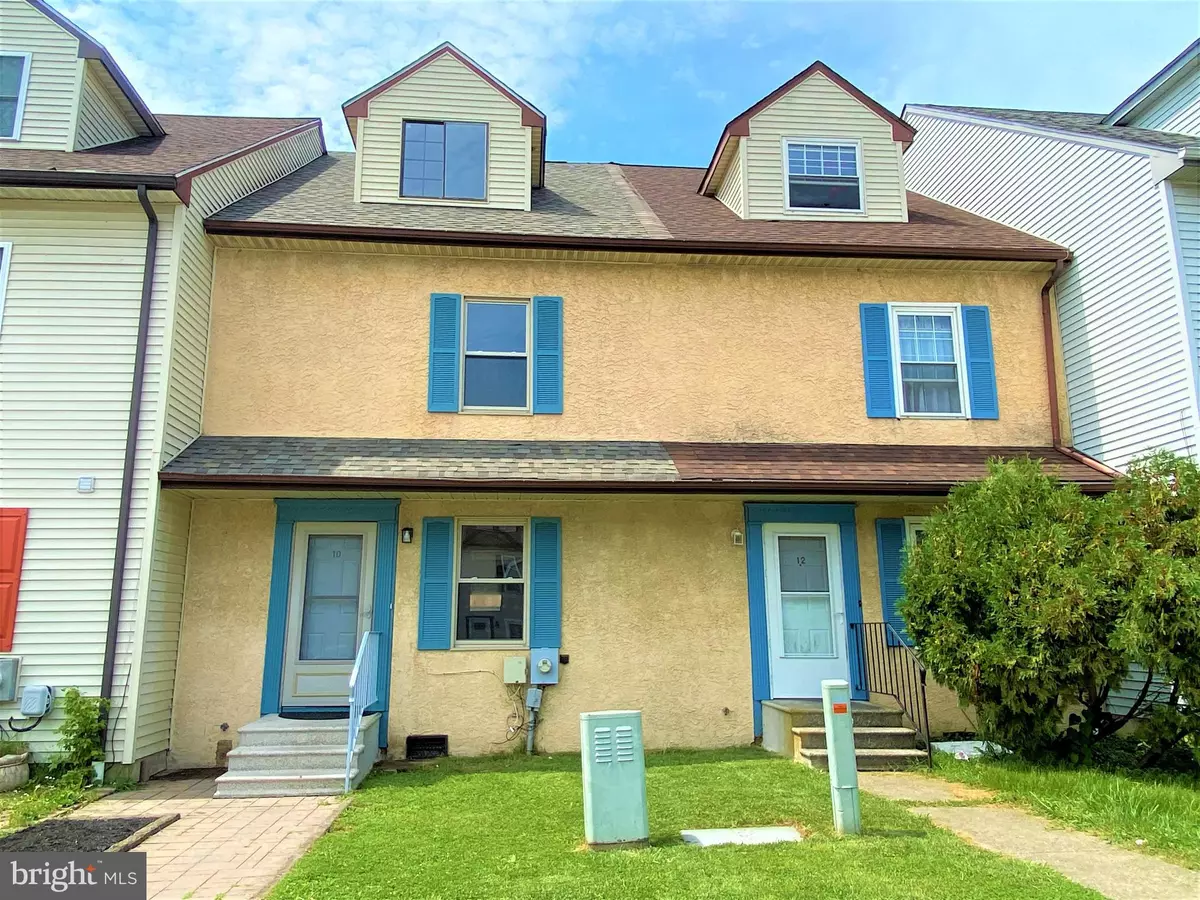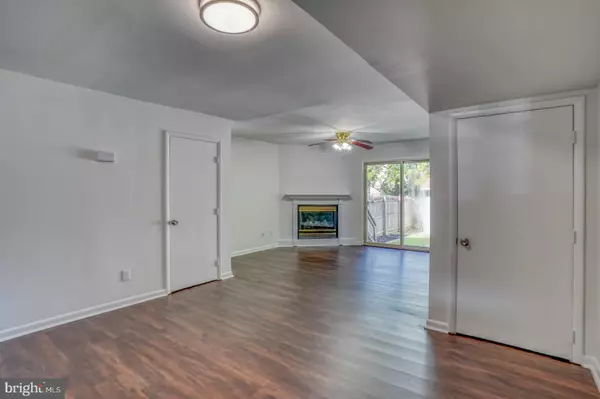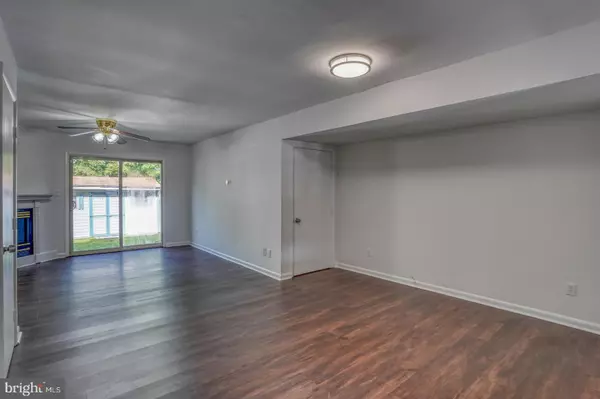$260,000
$260,000
For more information regarding the value of a property, please contact us for a free consultation.
3 Beds
3 Baths
1,775 SqFt
SOLD DATE : 09/29/2023
Key Details
Sold Price $260,000
Property Type Townhouse
Sub Type Interior Row/Townhouse
Listing Status Sold
Purchase Type For Sale
Square Footage 1,775 sqft
Price per Sqft $146
Subdivision New Castle Pointe
MLS Listing ID DENC2047858
Sold Date 09/29/23
Style Traditional
Bedrooms 3
Full Baths 2
Half Baths 1
HOA Fees $20/ann
HOA Y/N Y
Abv Grd Liv Area 1,775
Originating Board BRIGHT
Year Built 1988
Annual Tax Amount $1,677
Tax Year 2022
Lot Size 2,614 Sqft
Acres 0.06
Lot Dimensions 18.00 x 137.00
Property Description
Welcome to this beautifully updated 3 bedroom 2.5 bath townhouse conveniently located near the Rt. 13 shopping corridor, Christiana Mall and easy access to Rte. 1 and I-95 for commuting to PA, NJ & MD. Tucked away in small townhouse community, this house is loaded with updates. Upon arrival, you will be greeted by fresh paint throughout the entire house and luxury vinyl plank flooring that flows throughout the entire main level and beckons you into the open concept living room/dining room area. The living room features a fireplace, ceiling fan, and spacious storage closet. The large eat-in kitchen is fully equipped with new oak cabinets, granite counters, and new stainless-steel appliances. The sliders off the of living room lead to a spacious fenced-in backyard, providing the perfect space to relax, host a summer BBQ, entertain family/friends or try your green thumb at a vegetable garden. The backyard also includes a large shed and an additional storage closet next to the sliders. A convenient half bath featuring a new vanity, mirror and light fixture completes the main level. The 2nd level features a large master bedroom with 2 ample-sized closets and a refreshed private bathroom. The 2nd bedroom, 2nd spacious hall full bathroom and convenient laundry room complete this level. The 3rd level hosts a huge 3rd bedroom loft with 2 spacious closets and is filled with natural light from the skylight and large dormer window. Additional updates include new carpet throughout the 2nd and 3rd floors, new roof and some of the plumbing pipes have been replaced. If you are looking for a move-in ready, affordable home that is conveniently located near everything, this home is a MUST SEE!
Location
State DE
County New Castle
Area New Castle/Red Lion/Del.City (30904)
Zoning NCTH
Rooms
Other Rooms Living Room, Dining Room, Primary Bedroom, Bedroom 2, Bedroom 3, Kitchen, Laundry
Interior
Interior Features Ceiling Fan(s), Kitchen - Eat-In, Carpet, Dining Area, Floor Plan - Open, Primary Bath(s), Skylight(s)
Hot Water Electric
Heating Heat Pump(s)
Cooling Central A/C
Flooring Carpet, Luxury Vinyl Plank
Fireplaces Number 1
Equipment Stainless Steel Appliances, Refrigerator, Range Hood, Stove, Disposal, Water Heater
Fireplace Y
Appliance Stainless Steel Appliances, Refrigerator, Range Hood, Stove, Disposal, Water Heater
Heat Source Electric
Laundry Upper Floor
Exterior
Garage Spaces 2.0
Fence Privacy, Rear
Water Access N
Roof Type Shingle
Accessibility None
Total Parking Spaces 2
Garage N
Building
Lot Description Rear Yard, Front Yard
Story 3
Foundation Slab
Sewer Public Sewer
Water Public
Architectural Style Traditional
Level or Stories 3
Additional Building Above Grade, Below Grade
New Construction N
Schools
Elementary Schools Pleasantville
Middle Schools George Read
High Schools William Penn
School District Colonial
Others
Senior Community No
Tax ID 10-023.40-212
Ownership Fee Simple
SqFt Source Assessor
Acceptable Financing Conventional, Cash, FHA, VA
Listing Terms Conventional, Cash, FHA, VA
Financing Conventional,Cash,FHA,VA
Special Listing Condition Standard
Read Less Info
Want to know what your home might be worth? Contact us for a FREE valuation!

Our team is ready to help you sell your home for the highest possible price ASAP

Bought with Patti S Carlson • Patterson-Schwartz-Hockessin
GET MORE INFORMATION
Agent | License ID: 5016875







