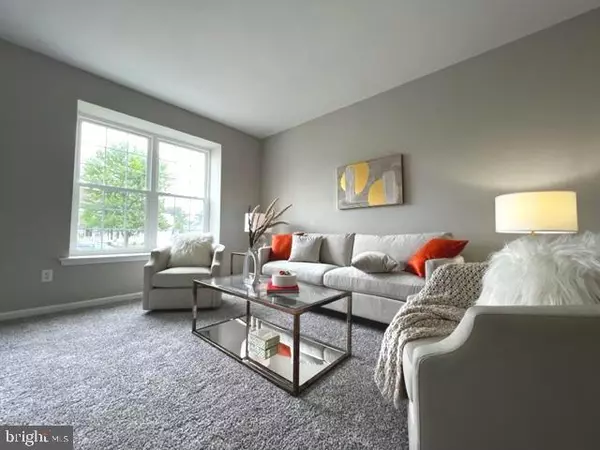$620,000
$609,900
1.7%For more information regarding the value of a property, please contact us for a free consultation.
4 Beds
3 Baths
3,342 SqFt
SOLD DATE : 11/07/2023
Key Details
Sold Price $620,000
Property Type Single Family Home
Sub Type Detached
Listing Status Sold
Purchase Type For Sale
Square Footage 3,342 sqft
Price per Sqft $185
Subdivision Colts Run
MLS Listing ID NJBL2050104
Sold Date 11/07/23
Style Colonial
Bedrooms 4
Full Baths 2
Half Baths 1
HOA Fees $28/ann
HOA Y/N Y
Abv Grd Liv Area 2,392
Originating Board BRIGHT
Year Built 1999
Annual Tax Amount $11,508
Tax Year 2022
Lot Size 9,583 Sqft
Acres 0.22
Lot Dimensions 0.00 x 0.00
Property Description
Your search is over! Welcome to 13 Paddock Rd, better than new construction without the wait! This Gorgeous move is ready and shows like a model, this home is loaded with tons of upgrades! As you approach the front door, the covered entry is a prelude to the inside of this lovely home. This beautiful, stunning colonial home with 4 bedrooms and 2.5 bathrooms boasts a spacious and inviting layout that's perfect for both relaxation and entertainment. Nestled upon a Colts Run neighborhood with many high-quality updates and fresh paint making the home feel brand new. From its beautiful brand new carpet and ultra-durable water resistant floors to its 9-foot ceilings and spacious backyard, this home is evidently spectacular. Upon entering the home, you'll be greeted by a grand foyer and an open floor plan that features high ceilings and lots of windows. The entire main level easily flows from one room to the next, offering an excellent layout for entertaining. Open to the foyer, is the well appointed living room and dining room and brand new gourmet kitchen is fully equipped with new stainless steel appliances, stunning quartz countertops, beautiful backsplash, pantry and plenty of soft closed white shakers cabinets for storage. The family room is enhanced with a stunning lot's windows, electric fireplace making it an ideal space for hosting family and friends. Adjacent to the family room is a private office space for a perfect place to work from home, or could make a great flex space for other activities.
On the second floor you will find your amazing Master Suite. This space will have you drooling as soon as you step foot into it, the new master suite has a walk-in closet, vaulted ceiling and beautiful custom remodeled master bath, has double vanities, large soaking tub, stand up shower and windows allowing natural light to shine through. Three additional bedrooms all with neutral carpets. The brand new hall bathroom with a beautiful vanity and tub/shower combination with custom tile surround.
If extra space is what you are looking for, take a walk down stairs where you will find a whole other level of living space. It is the finished basement dreams are made of. This vibrant neighborhood offers the best of both worlds…the feeling of being in the country yet minutes from Route 73, NJ Turnpike, Rt 295, shopping centers, golf courses and so much more all within the Marlton school system! Brand new HVAC.
Location
State NJ
County Burlington
Area Evesham Twp (20313)
Zoning LD
Rooms
Basement Full, Fully Finished
Interior
Hot Water Natural Gas
Heating Central, Forced Air
Cooling Central A/C, Ceiling Fan(s)
Flooring Ceramic Tile, Carpet, Laminated
Fireplaces Number 1
Fireplaces Type Electric
Equipment Refrigerator, Stove, Dishwasher, Built-In Microwave, Stainless Steel Appliances
Fireplace Y
Appliance Refrigerator, Stove, Dishwasher, Built-In Microwave, Stainless Steel Appliances
Heat Source Natural Gas
Laundry Upper Floor, Hookup
Exterior
Parking Features Garage - Front Entry, Built In
Garage Spaces 6.0
Fence Fully
Water Access N
Roof Type Shingle
Accessibility None
Attached Garage 2
Total Parking Spaces 6
Garage Y
Building
Story 3
Foundation Concrete Perimeter
Sewer Public Sewer
Water Public
Architectural Style Colonial
Level or Stories 3
Additional Building Above Grade, Below Grade
New Construction N
Schools
School District Evesham Township
Others
HOA Fee Include Common Area Maintenance
Senior Community No
Tax ID NO TAX RECORD
Ownership Fee Simple
SqFt Source Assessor
Acceptable Financing Conventional, Cash, FHA, VA
Listing Terms Conventional, Cash, FHA, VA
Financing Conventional,Cash,FHA,VA
Special Listing Condition Standard
Read Less Info
Want to know what your home might be worth? Contact us for a FREE valuation!

Our team is ready to help you sell your home for the highest possible price ASAP

Bought with Jennean A Veale • BHHS Fox & Roach-Marlton
GET MORE INFORMATION
Agent | License ID: 5016875







